No. 14422
Vimy Visitor Education Center
Institutional
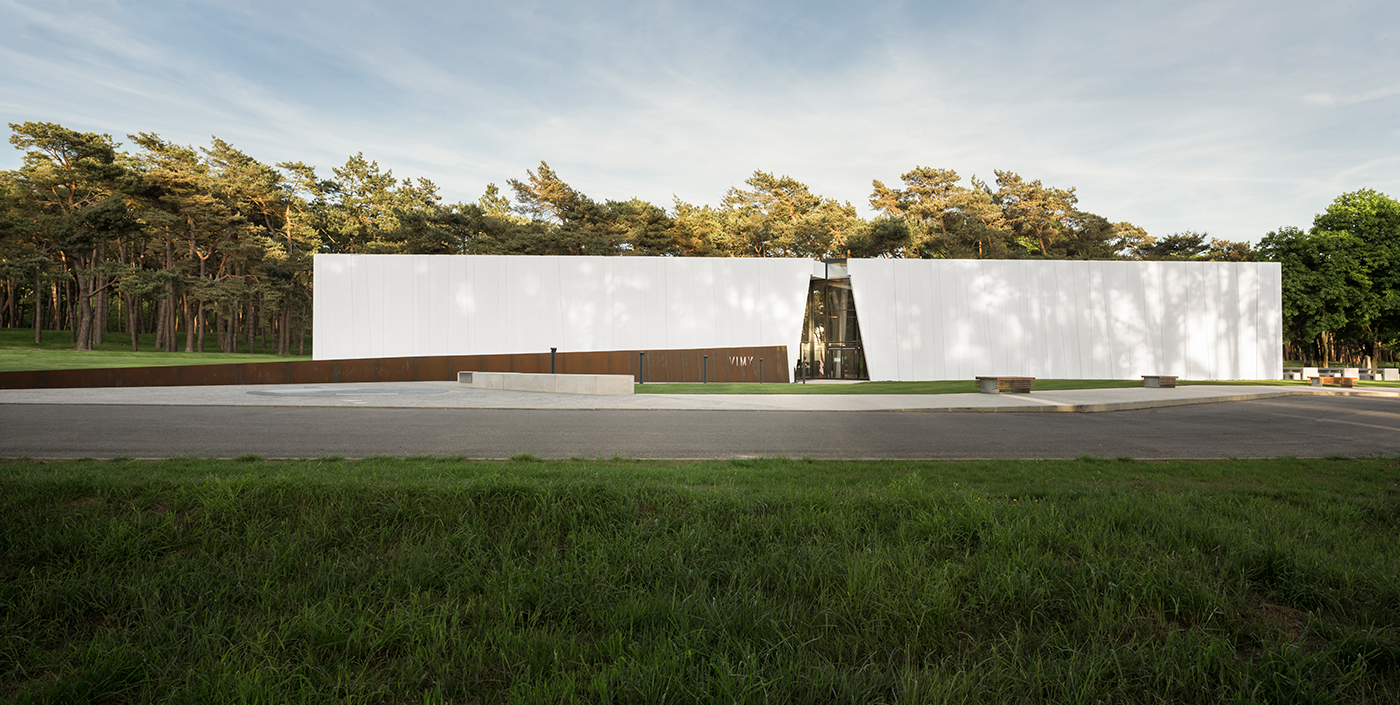
Photo: Stéphane Groleau
History and Memory
The Vimy Ridge National Historic Site in Vimy, France, is one of Canada’s most culturally significant memorials, commemorating a battle that united all four Canadian military divisions, reinforcing Canada’s identity as a united and proud nation.
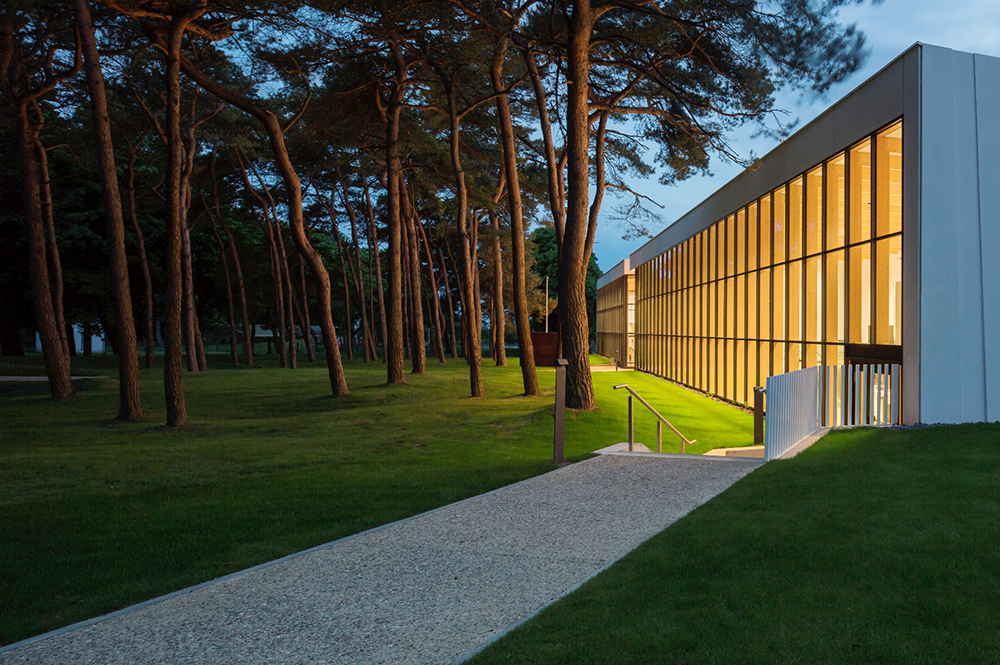
Photo: Stéphane Groleau
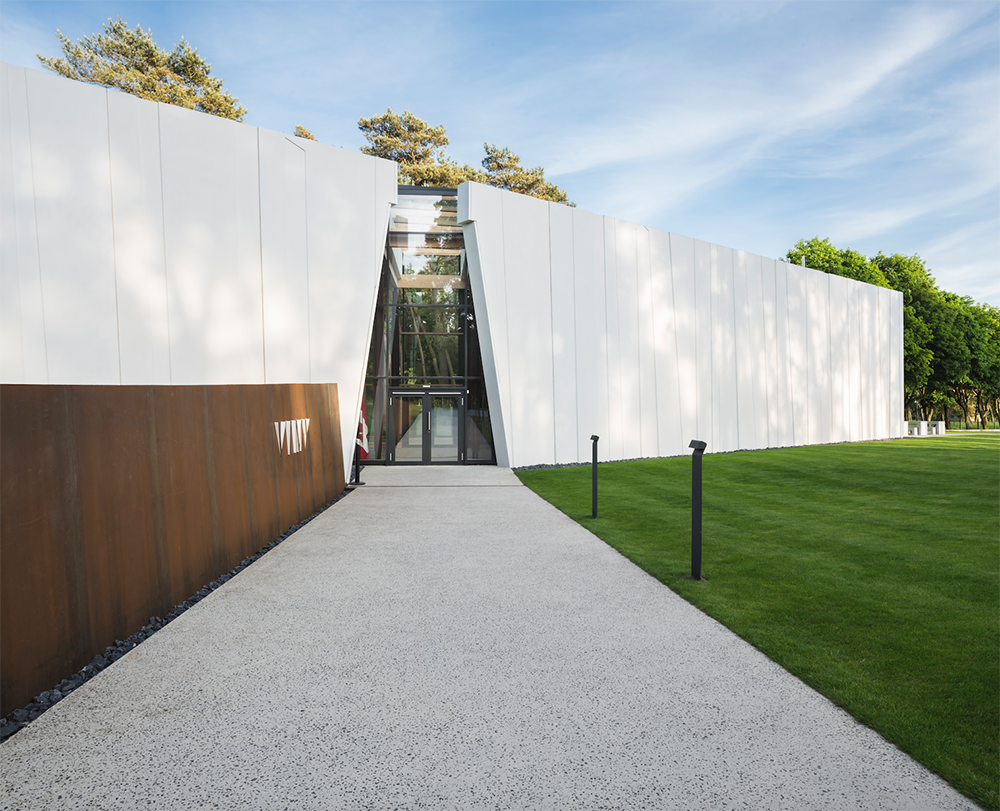
Photo: Stéphane Groleau
“The building and its interpretive exhibits are designed to reinforce the themes of history and memory.”
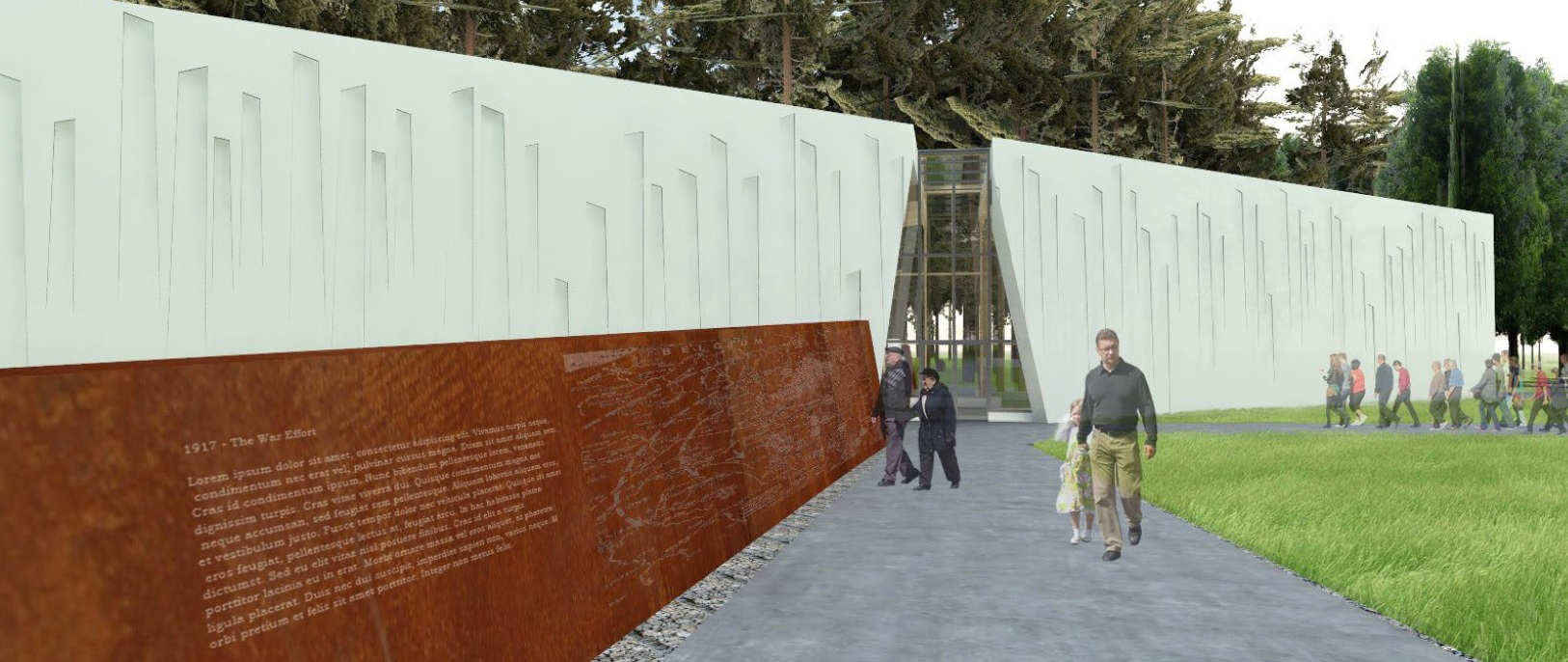
Photo: RMA+SH
Through studies of the topography and terrain, RMA+SH discovered previously unknown spatial and historic relationships that were integrated into the project. In 1917, the front lines at the Battle of Vimy Ridge inscribed an arc into the landscape, which intersects the axis of the tree line beyond the memorial.
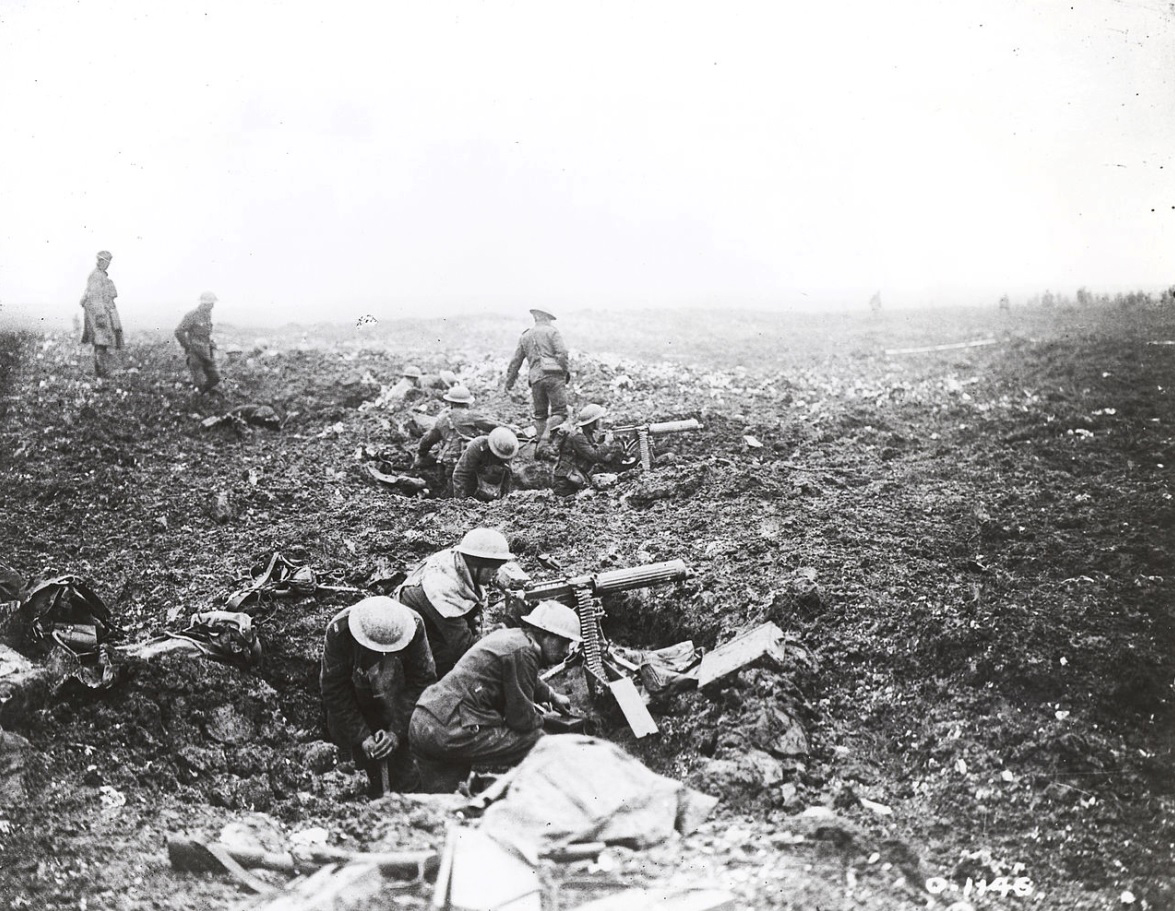
Photo: National Archives of Canada
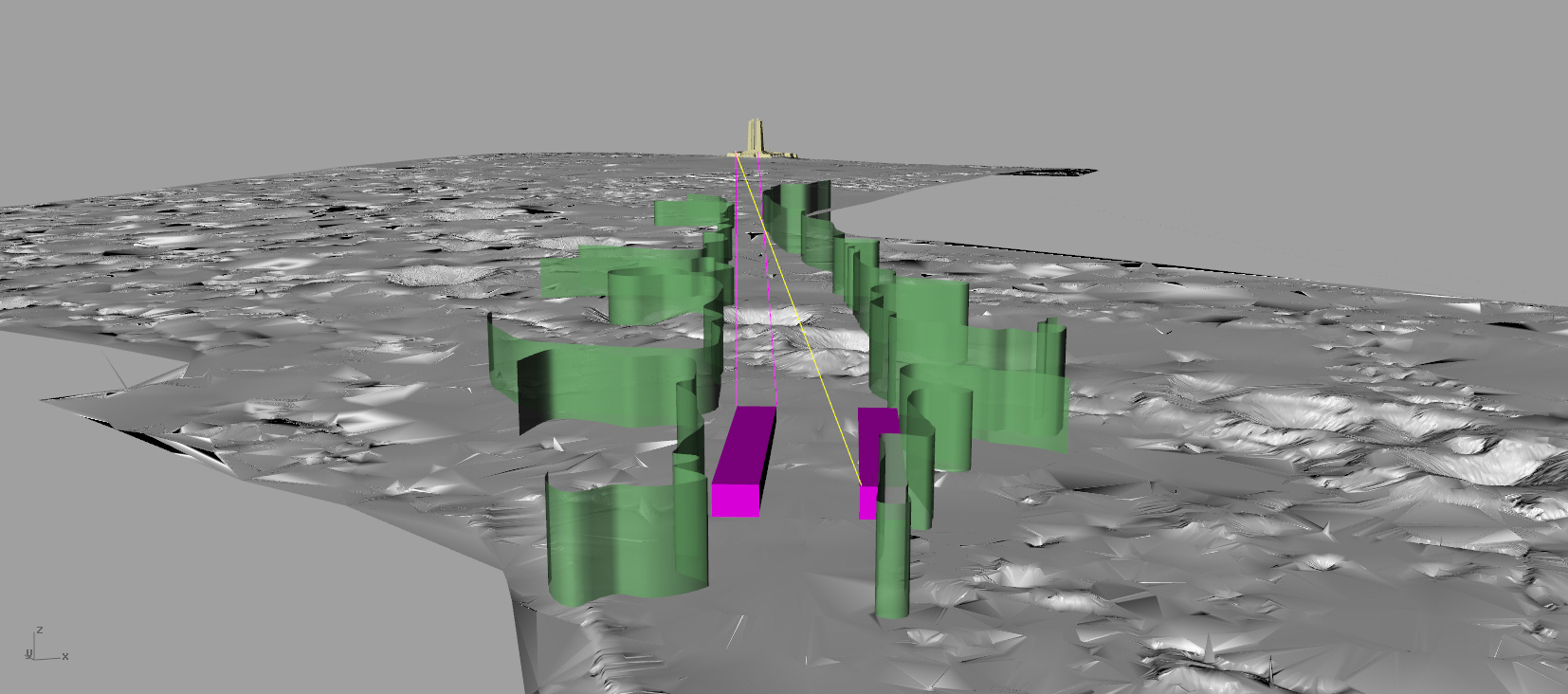
Photo: RMA+SH
We strengthened this connection by defining an axis of history reflecting the movement and orientation of the front lines, and an axis of memory linked to the monument itself. Through meticulous use of materiality, these themes of history and memory were integrated into all aspects of the design including architecture, museology, landscape, and lighting.
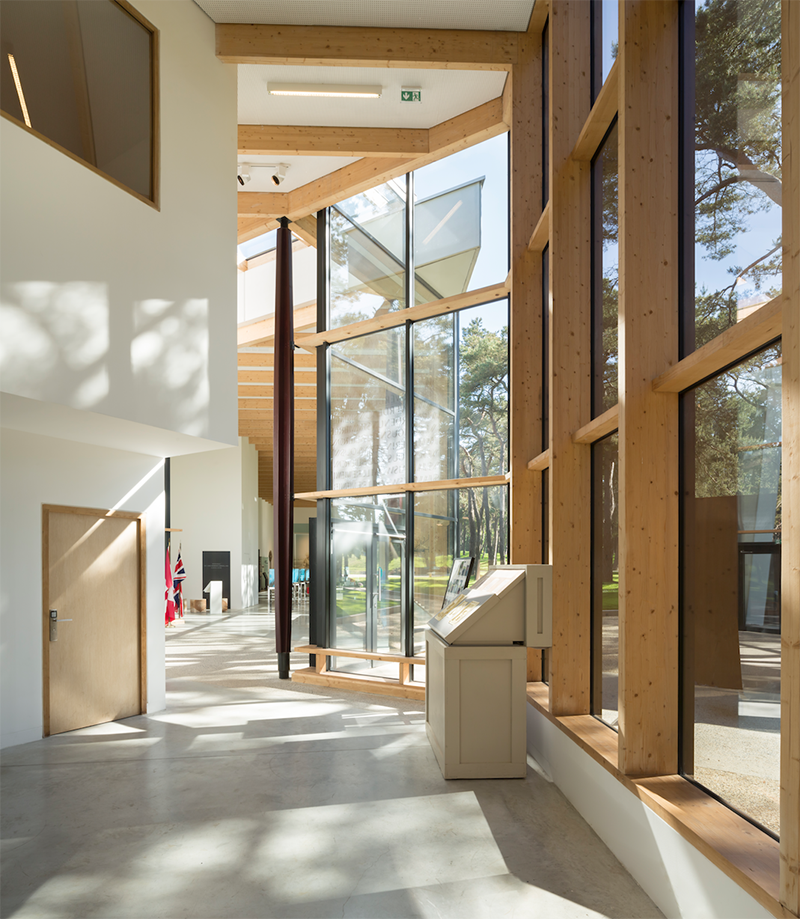
Photo: Stéphane Groleau
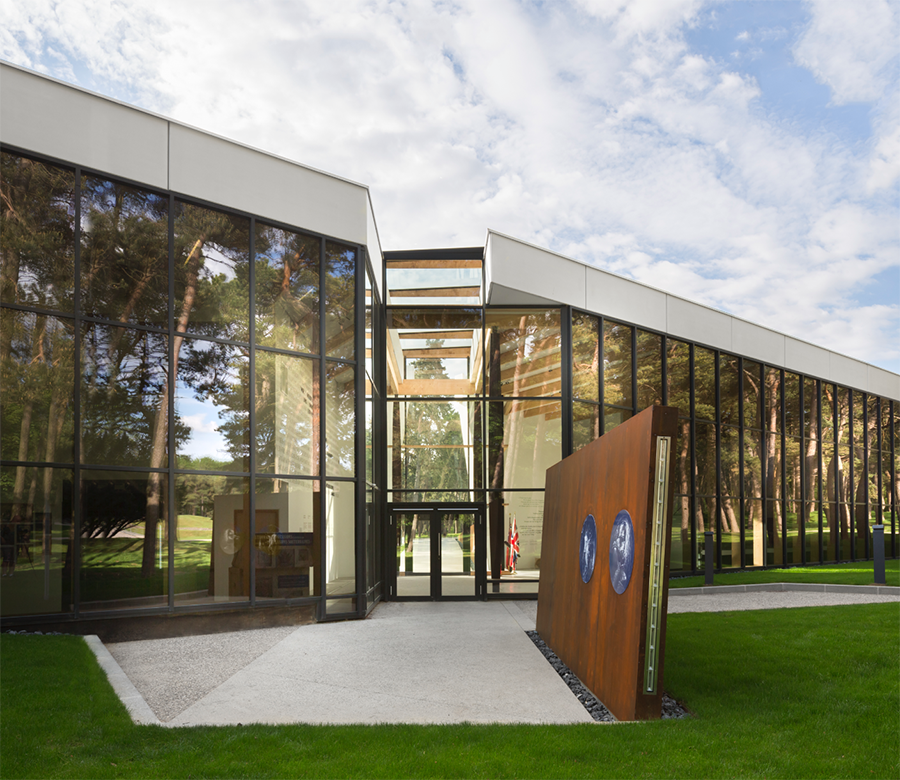
Photo: Stéphane Groleau
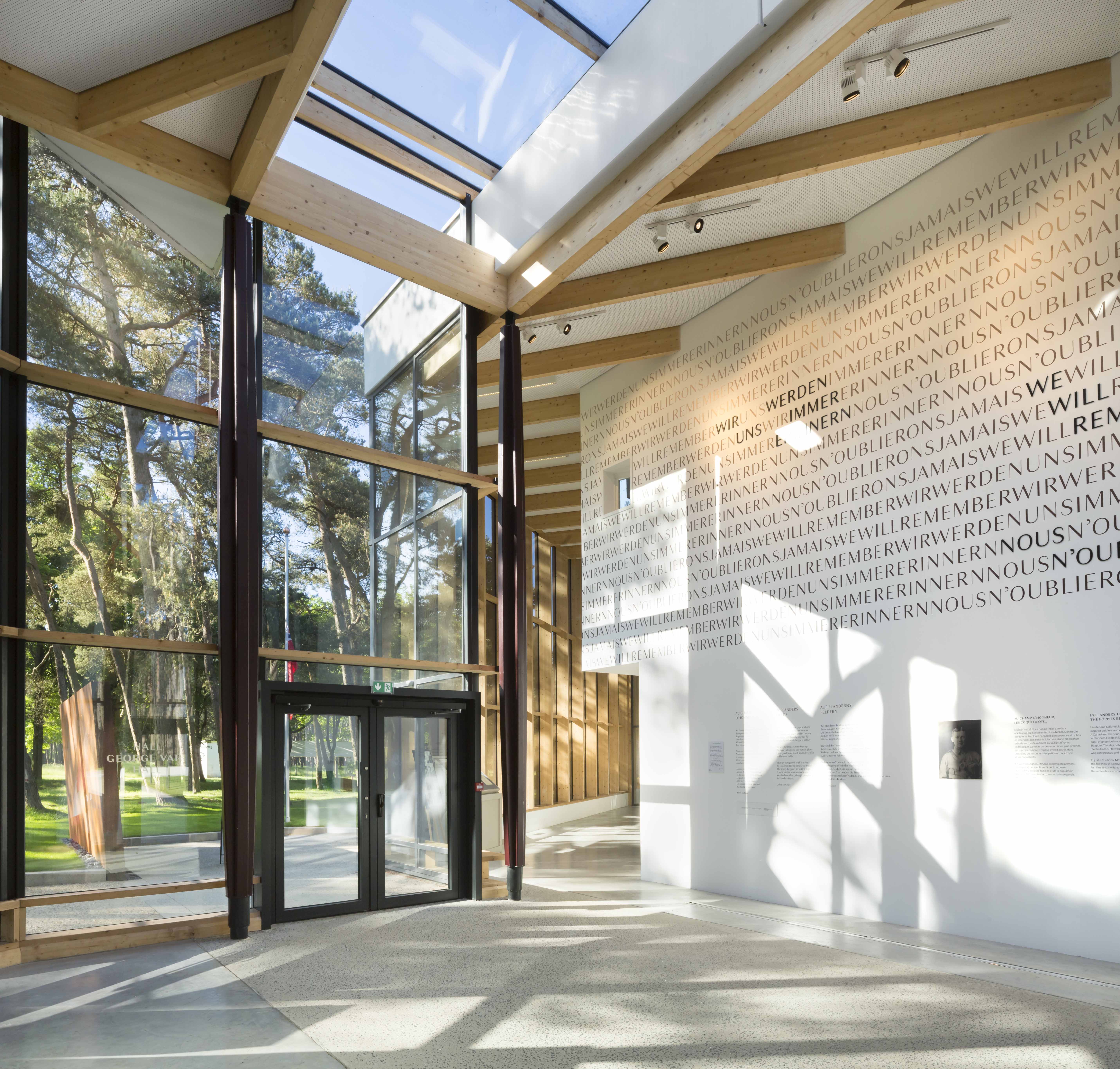
Photo: Stéphane Groleau
The primary view of the building’s exterior is visually quiet, as to not detract from the monument in the distance. The approach toward the building gives the impression of entering into a solid mass, playing off notions of container versus contained.
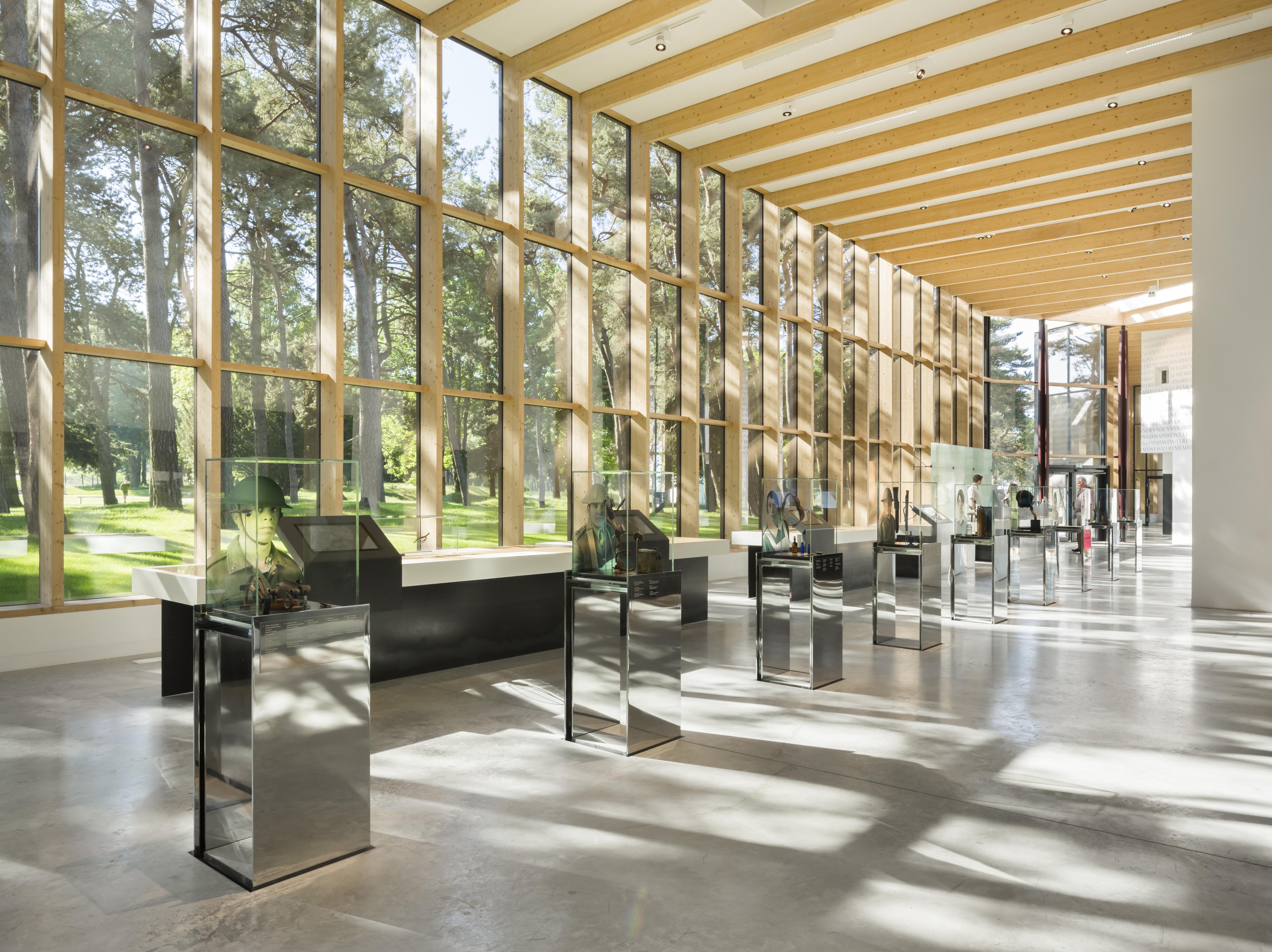
Photo: Stéphane Groleau
Inside, visitors are presented with the contrast of open space, white walls, and an expansive wood and glass curtain wall which instills a lightness to the space and creates a direct connection to the scarred battlefield landscape beyond.
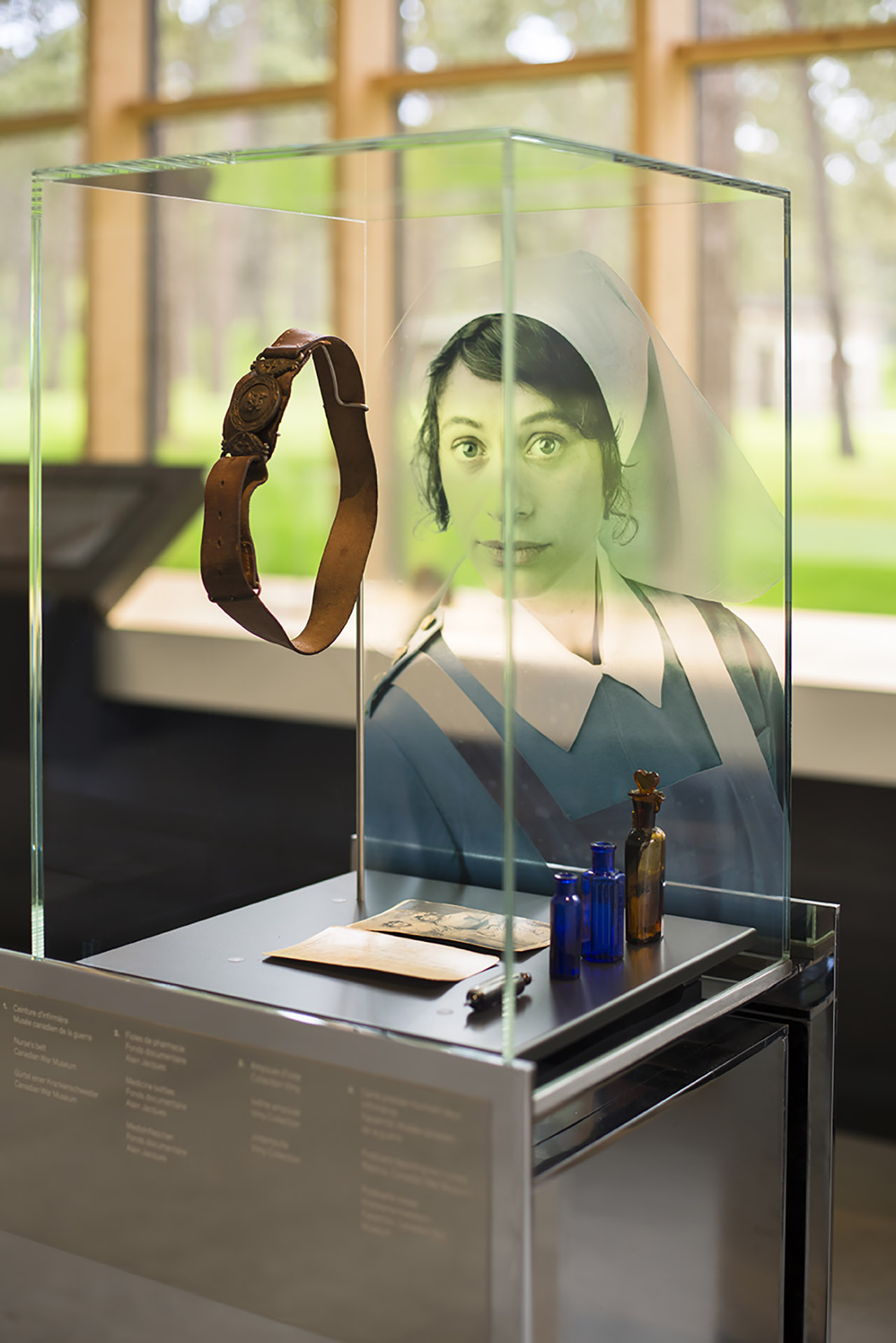
Photo: Stéphane Groleau
The interpretive exhibits are designed to reinforce the themes of history and memory, using digital material and artefacts and maintaining the connection to the battlefield through the transparent wood and glass wall.
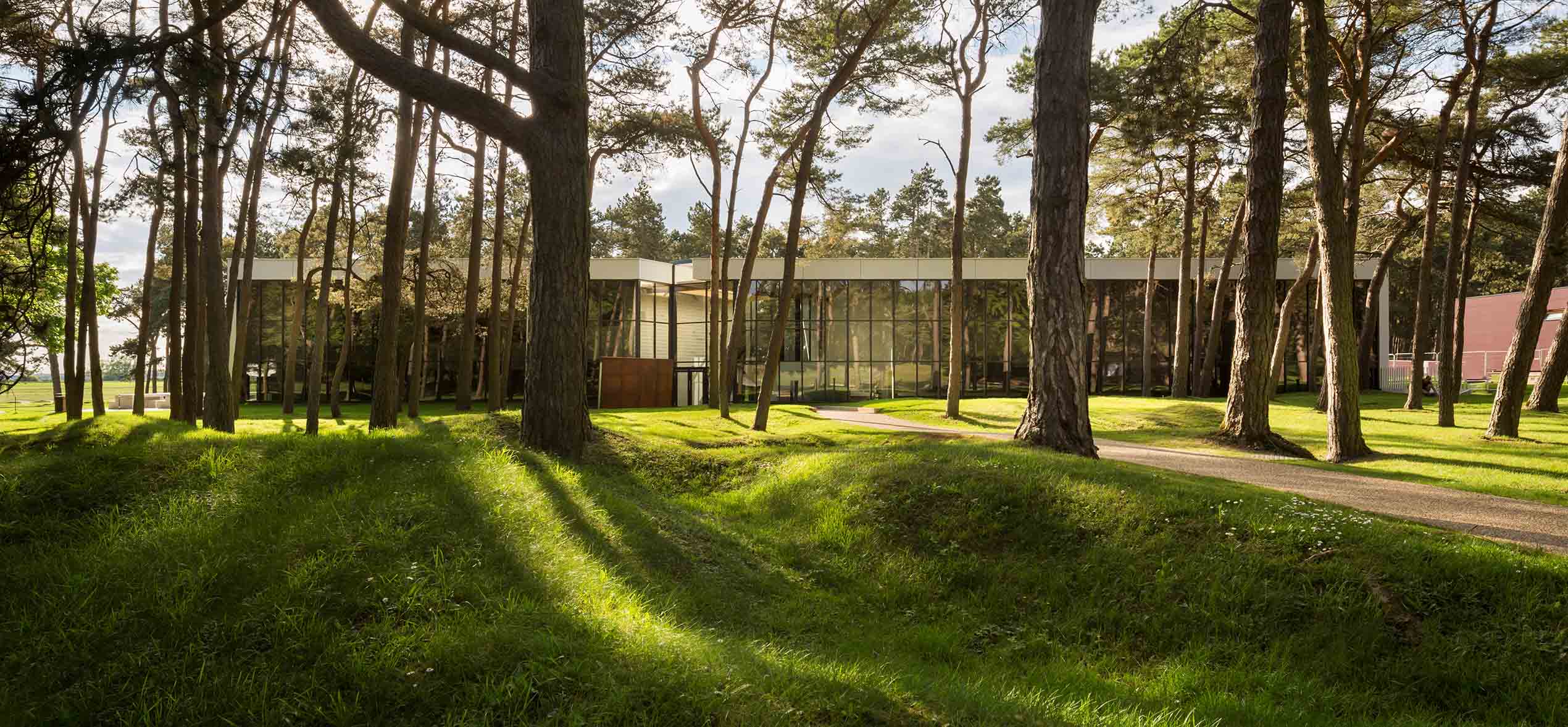
Photo: Stéphane Groleau
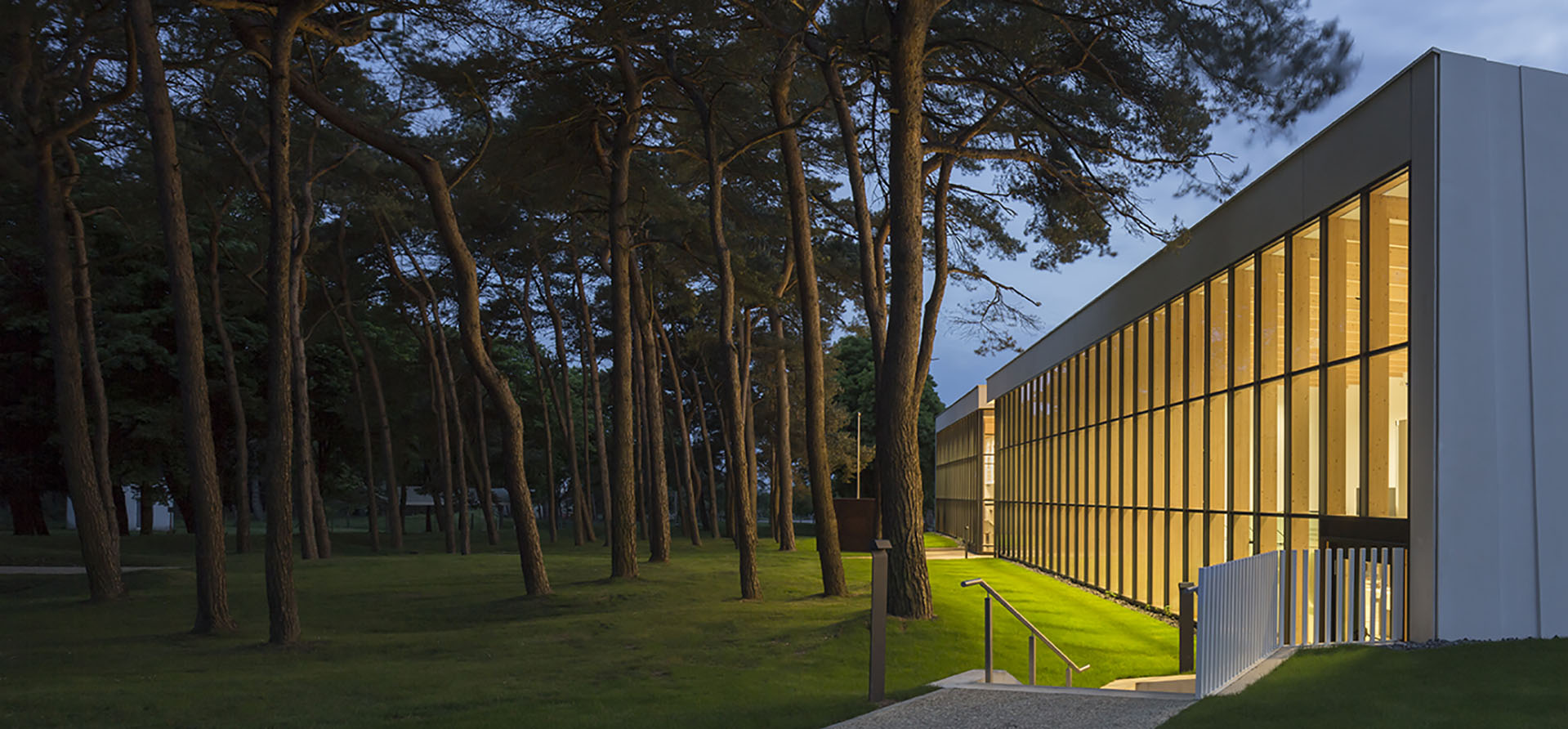
Photo: Stéphane Groleau
The lightness of the wood structure and curtain wall play off the filtered light of the Austrian pines on the grounds. Besides cost-effectiveness, wood was chosen for symbolic and aesthetic effect: to represent people from a forested nation who came to France, and in contrast to the complete devastation of the landscape, denuded of its trees following the war. The front and back facades, with their respective day- and night-lighting, remind visitors that both scars and regeneration are part of the story of war and invite the contemplation of life's fragility and preservation.
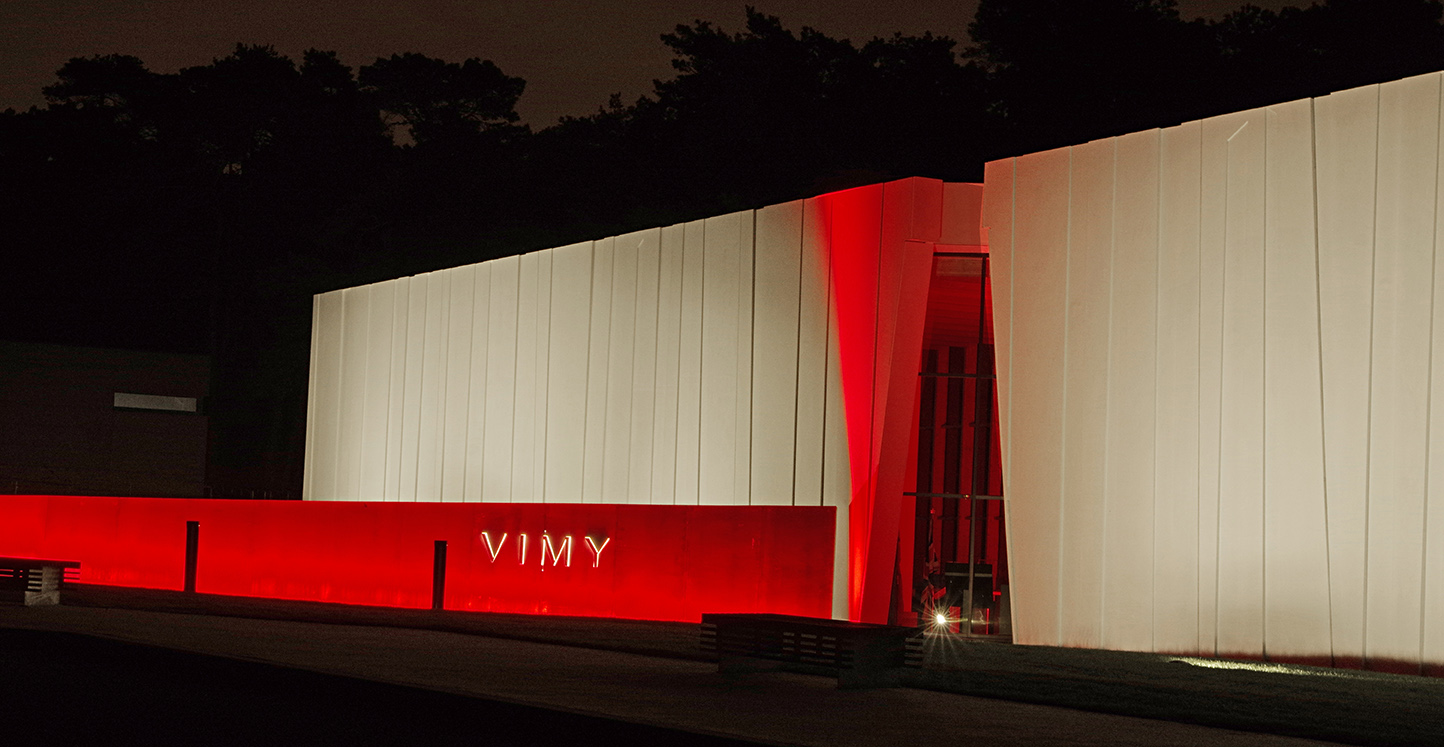
Photo: Studio Vicarini
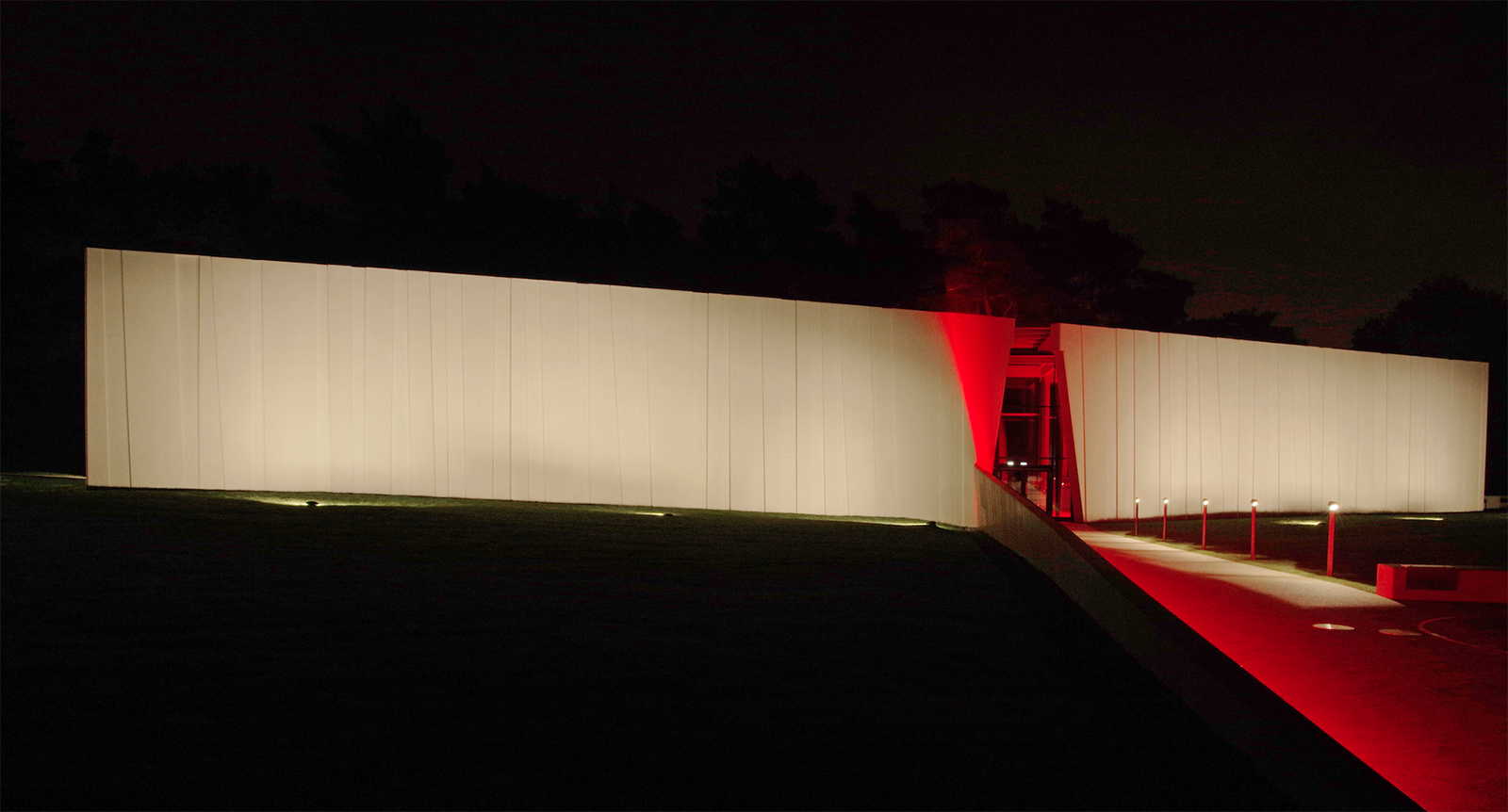
Photo: Studio Vicarini
TEAM
Design Architect:
RMA+SH architects
Structural:
John G. Cooke & Associates Ltd.
Mechanical & Electrical:
Smith + Anderson
Museology:
Bisson + Castonguay
Lighting:
Studio Vicarini
Draw-Build Architect:
John Lampros
SERVICES
Pre-Design Studies (Topography and Siting Analyses), Functional Programming, Schematic Design, Design Development, Tender Drawings (Bilingual), Limited Construction Administration



