No. 11220
RMA+SH Office
Commercial
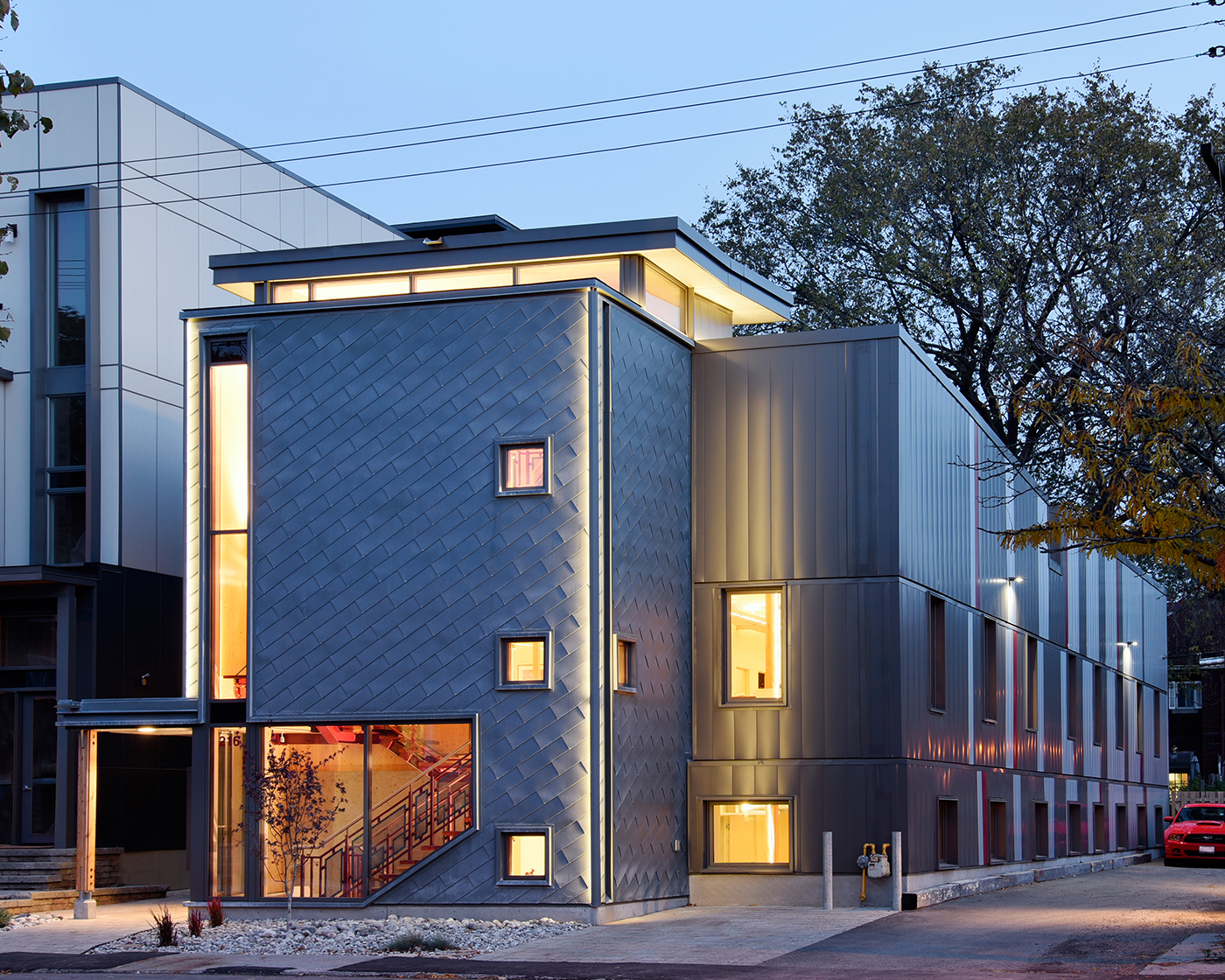
Photo: Gordon King
Design Forge: A New Home for RMA+SH architects
After years of operating in spaces that never truly fit, RMA+SH evolved a 100-year old building into a 530m² modern office structure that reflects our commitment to conservation, sustainable design, and excellence in building envelope technology.
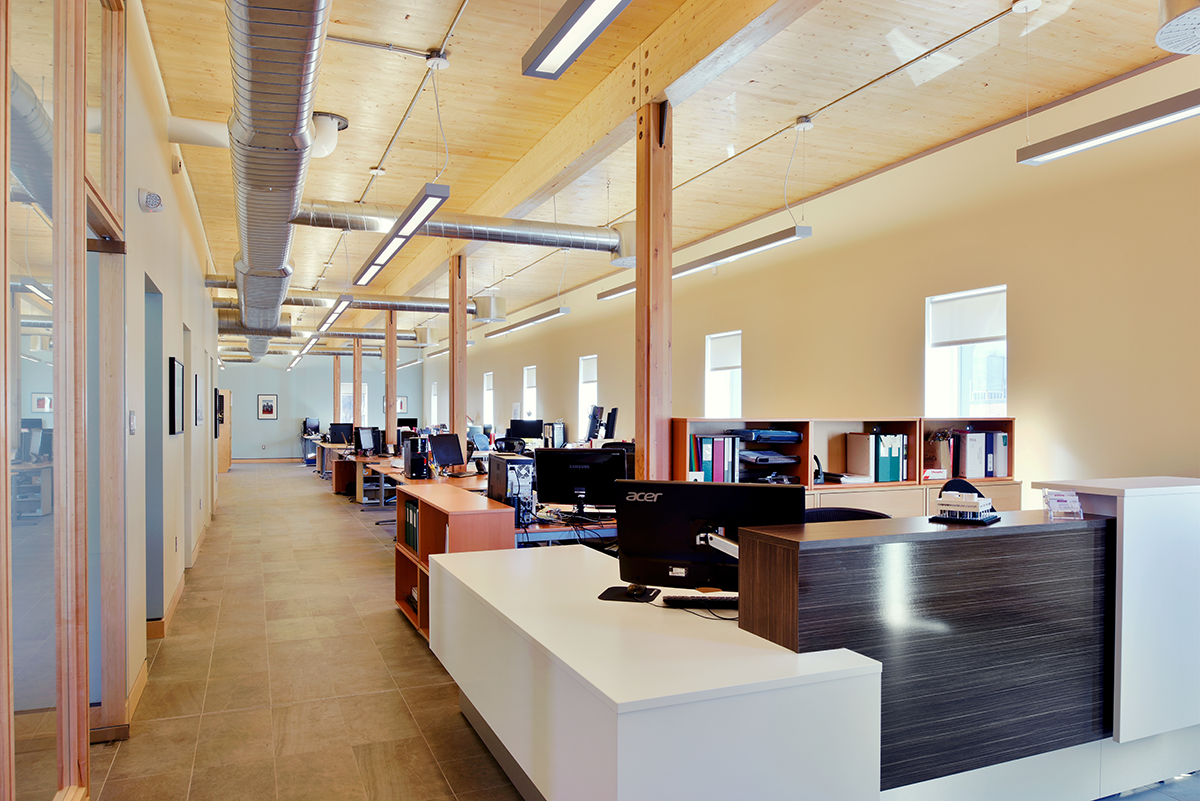
Photo: Gordon King
“The building rehabilitation represented the first time our company truly had room to grow, and the freedom to build on and express our identity.”
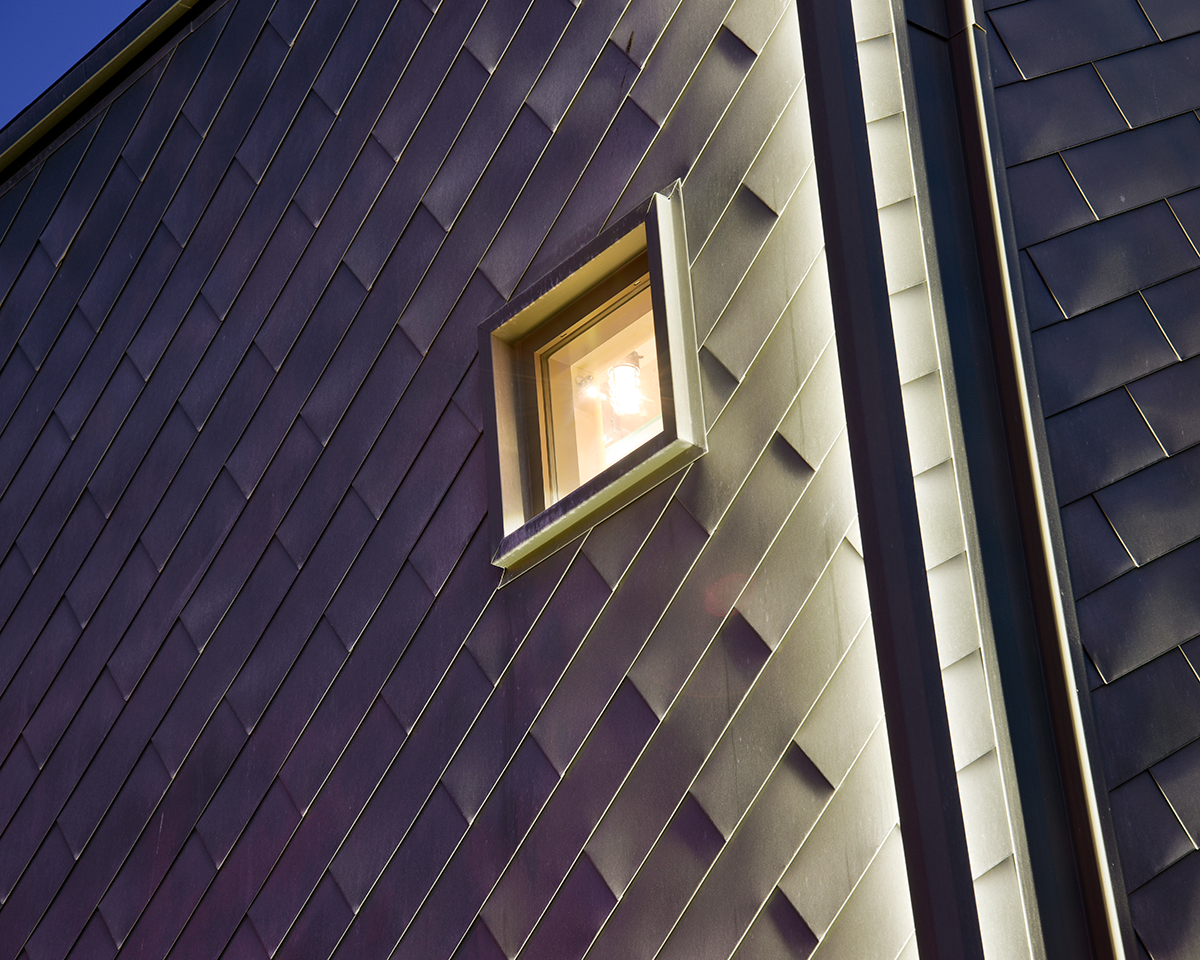
Photo: Gordon King
Originally constructed as a blacksmith’s workshop, our goal was to take advantage of the existing footprint and adapt it into a useable workspace. Due to structural issues and a poor building envelope, the entire ceiling and roof was replaced with cross laminated timber panels - a modern version of the historic wood slab warehouse floor construction in the lower level.
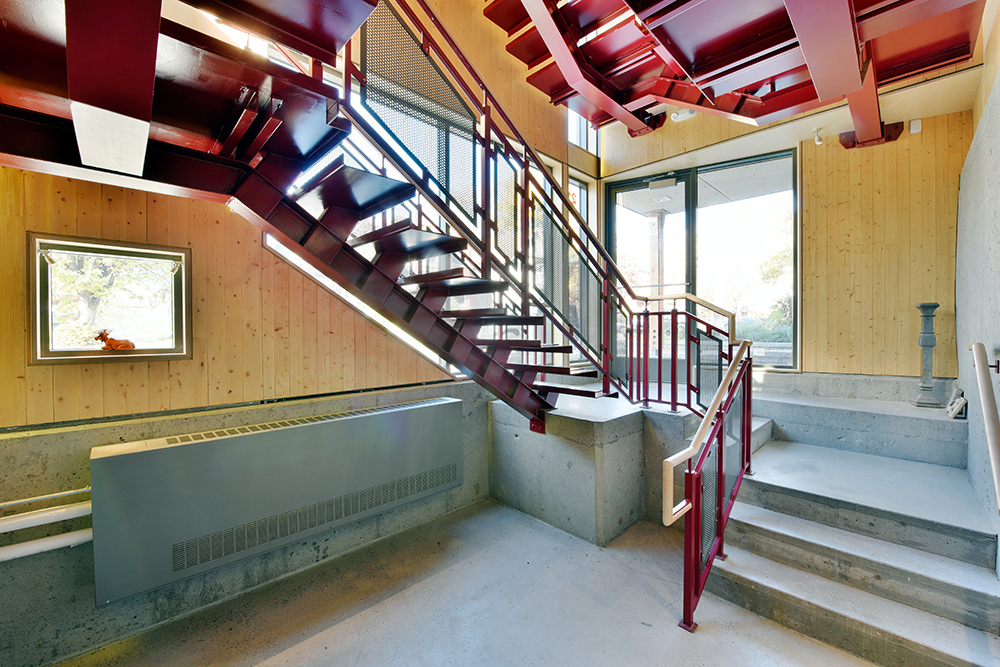
Photo: Gordon King
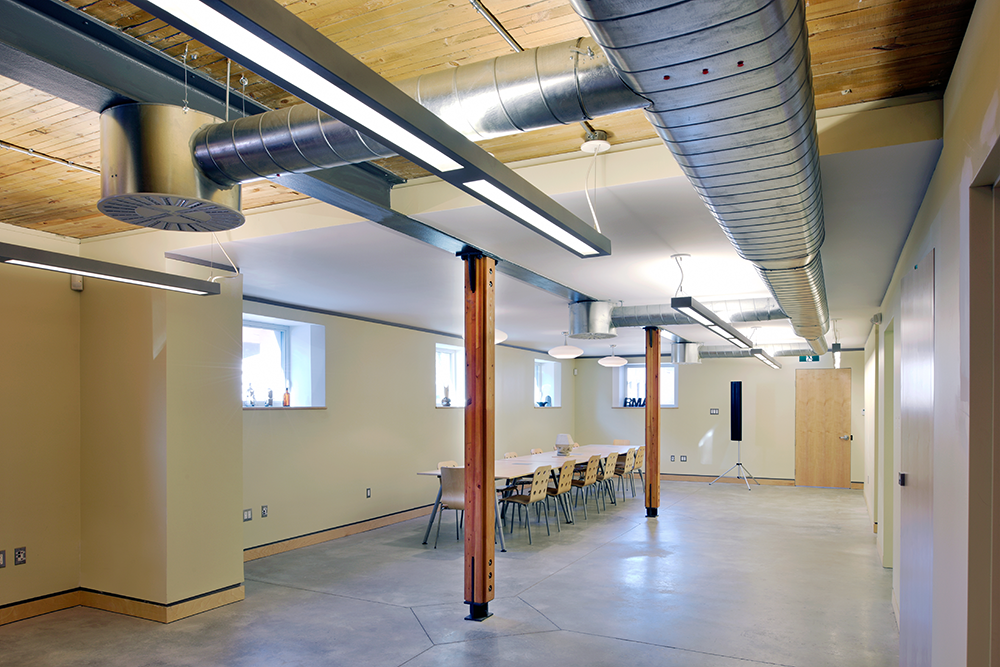
Photo: Gordon King
Wood was used throughout the design for conservation, structural, and aesthetic purposes. The material acts as the bones of the building; while wood’s aesthetic qualities enhance the space, functionality is of prime importance. The result is an interior of light, spacious, natural elegance.
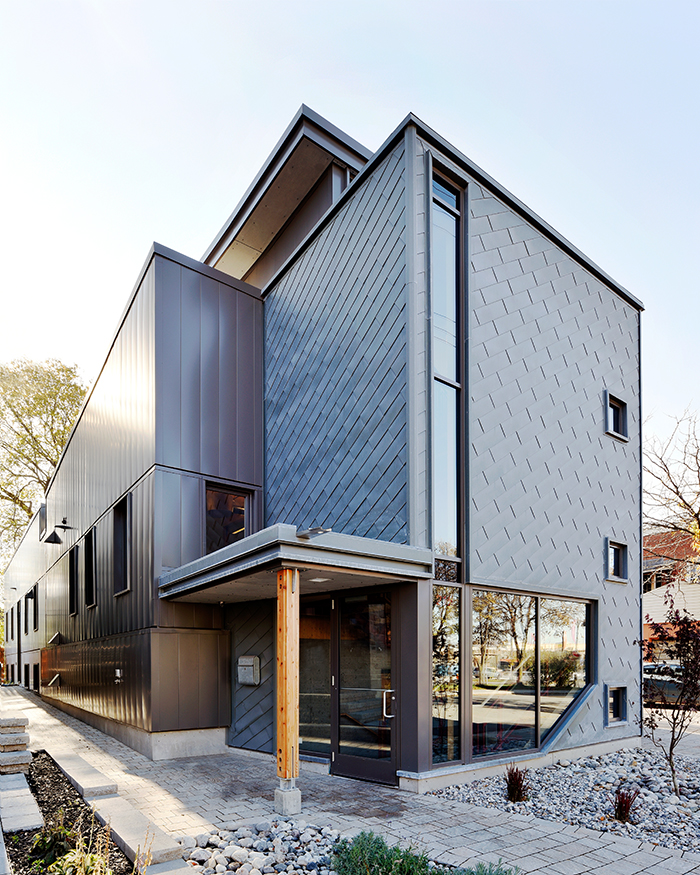
Photo: Gordon King
The 18-month project was not only an opportunity to create our identity, but also for our whole staff to be hands-on during the construction process, participating both mentally and physically with the project. Some of the tasks included foundation repairs, exterior waterproofing, below slab insulation, cladding of the roof parapet, furring out of walls, and painting.
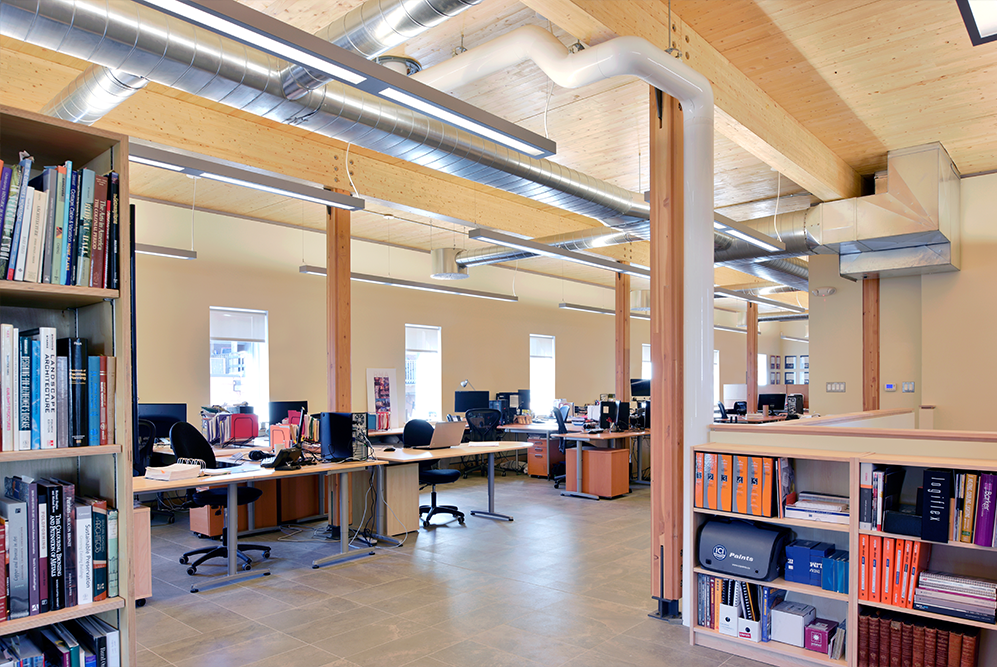
Photo: Gordon King
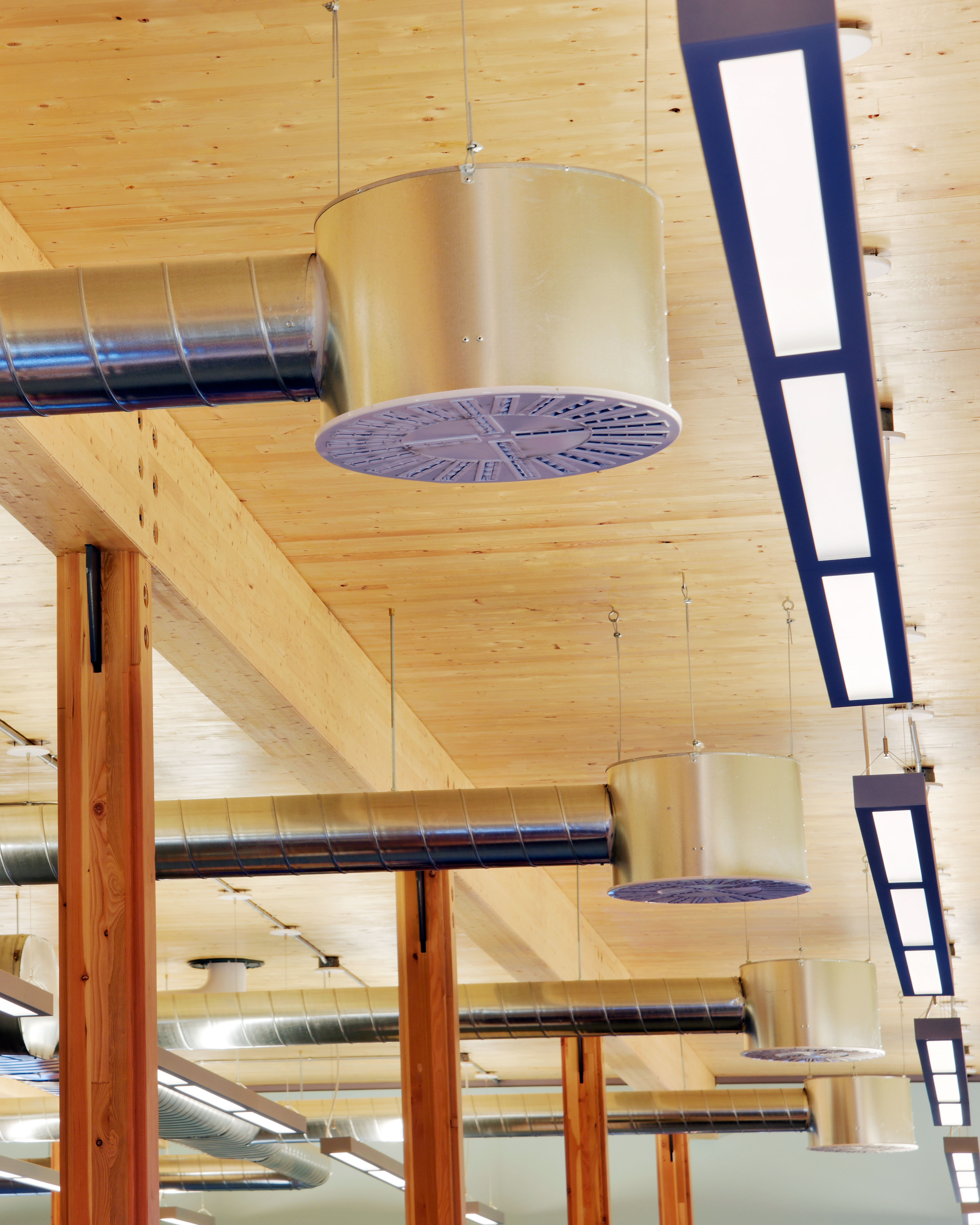
Photo: Gordon King
A light, soft-toned wood was chosen as the primary material for cabinetry, millwork, doors, baseboards, and other office furnishings. The colour palette is earth-toned, reflecting the company’s branding style through use of red and grey for partitions and desk furnishings. This combination provides warmth and effectively absorbs and reflects light to create an open and natural atelier space.
TEAM
Architect:
RMA+SH architects
Structural:
Goodeve Structural Inc.
Mechanical & Electrical:
Smith + Anderson
SERVICES
Site Planning, Schematic Design, Design Development, Construction Drawings, Construction Supervision/Administration, Contracting Services



