No. 95-323
Library of Parliament
Heritage Adaptive Re-use

Combining heritage with modern design.
Originally designed in the Beaux-Arts style in 1924 by Belfast architect John MacIntosh Lyle, this Classified Federal Heritage Building was the Bank of Nova Scotia for 60 years, then sat vacant for 15 years. RMA+SH architects, in a joint venture with LeMoyne Lapointe Magne, were engaged for full architectural services in the award-winning adaptive reuse of the former bank to house a new branch of the Library of Parliament.
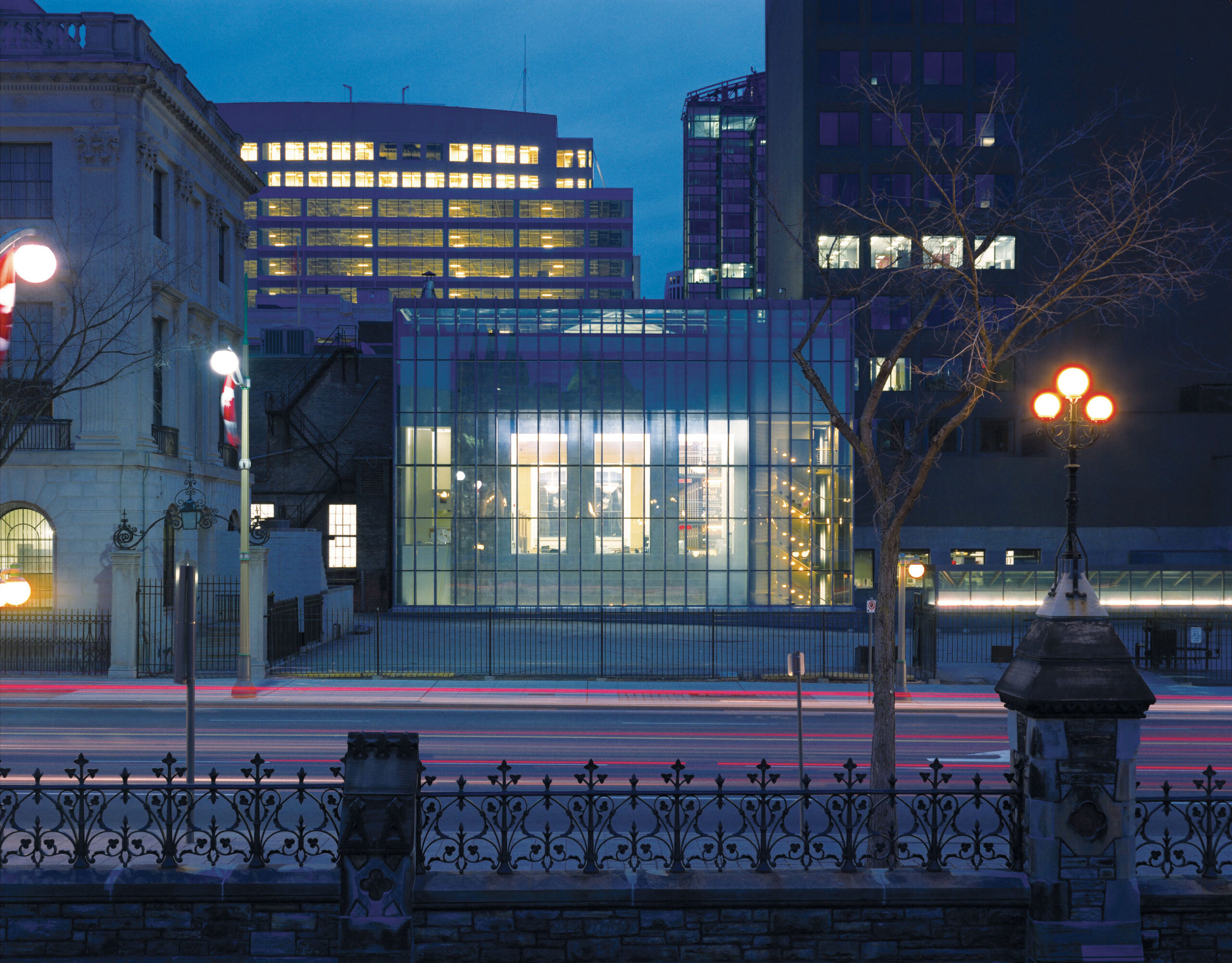
The design reinforces the duality of old and new. A new Wellington Street façade, featuring vertical panes of glass held in place by lead-coated copper mullions, faces Parliament Hill. The reconstructed roof skylight and the north façade's perforated glass screen are design elements that embody the library's role as the 'light of knowledge.'
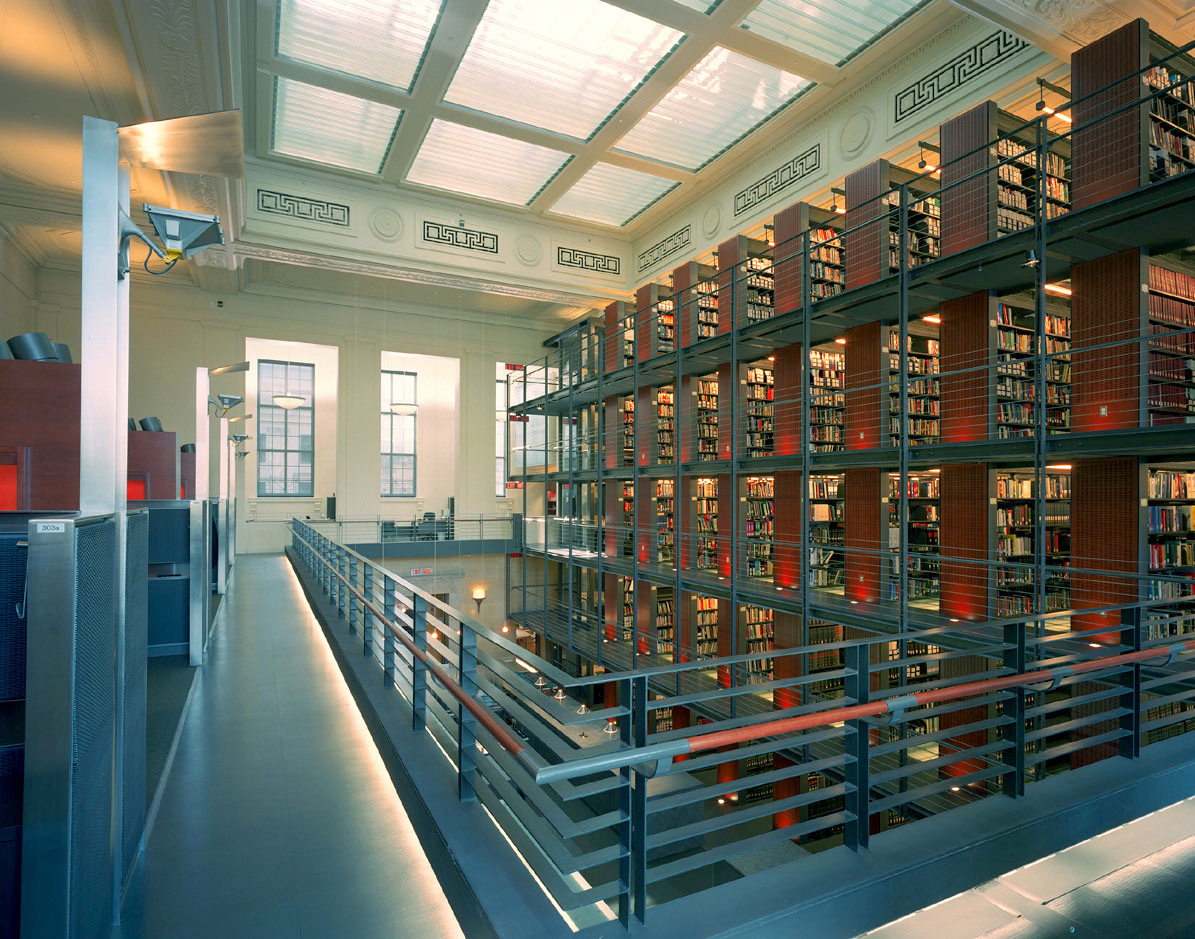
The renovation and fit-up included open and enclosed offices, custom-designed built-in workstations, fixed and compact movable shelving, as well as associated support spaces for the Library of Parliament. Central to the design was aligning with the library's significant purpose as the 'holder of preferred and trusted source of information and knowledge.' The multilevel library stacks, a mix of raw steel and richly stained wood with opaque glass floors illuminated from below, exude an impressive contemporary presence within the heritage vessel.
The design preserved the existing heritage interiors while introducing a bold and modern design vocabulary.
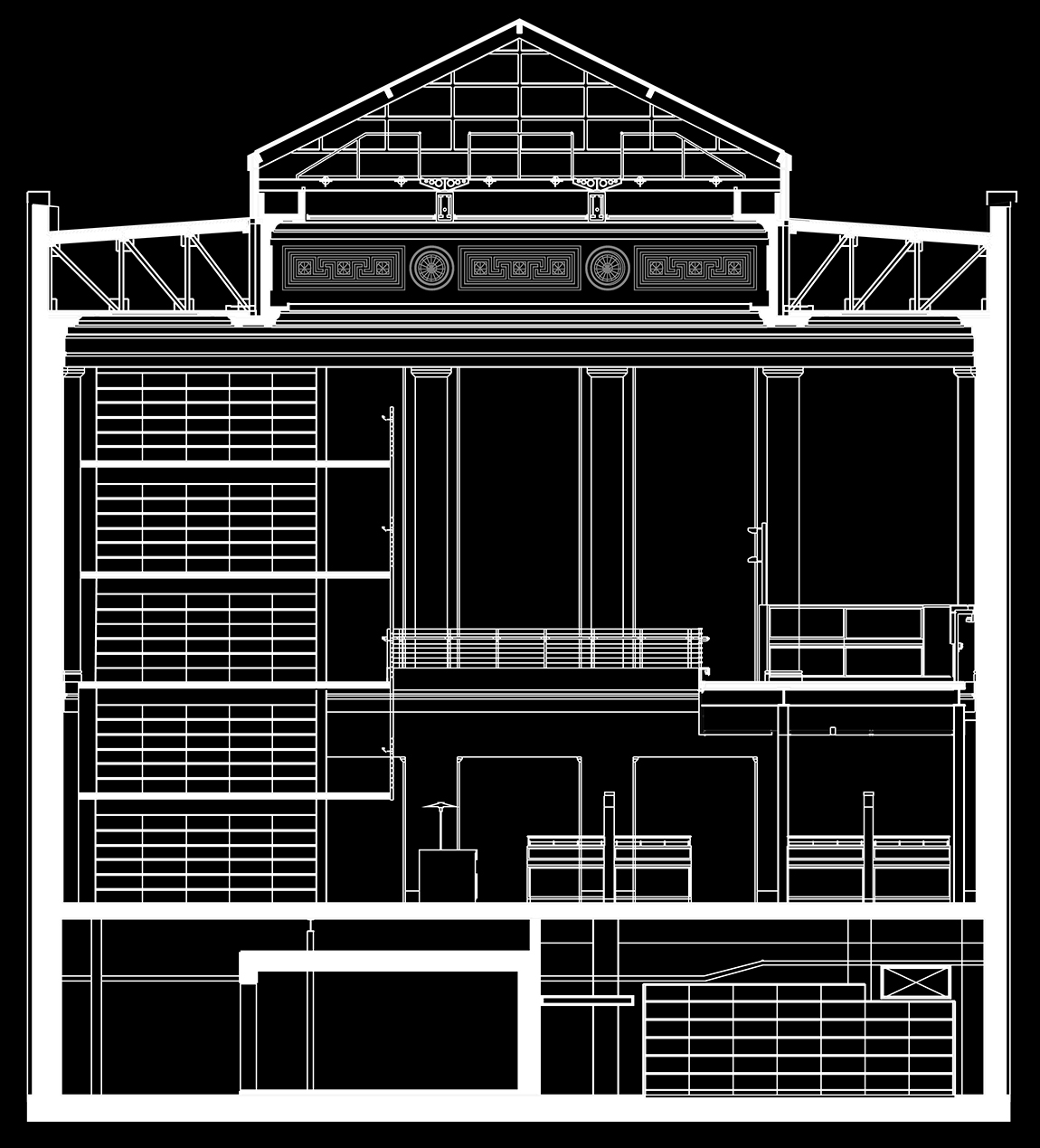
Photo: RMA+SH
A contemporary overlay within a heritage gem.
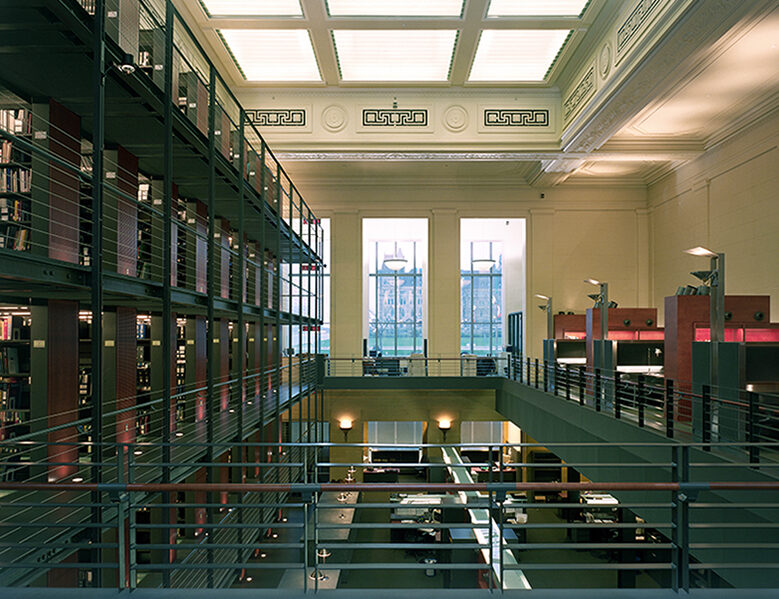
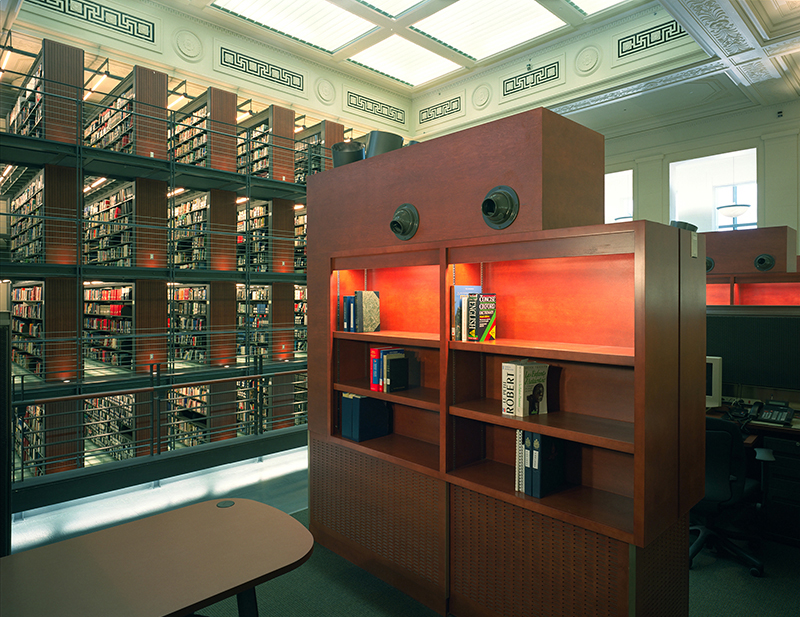
The concept was to protect the original building's heritage character-defining elements while seamlessly integrating a new purpose that complements rather than detracts from its celebrated historical identity.

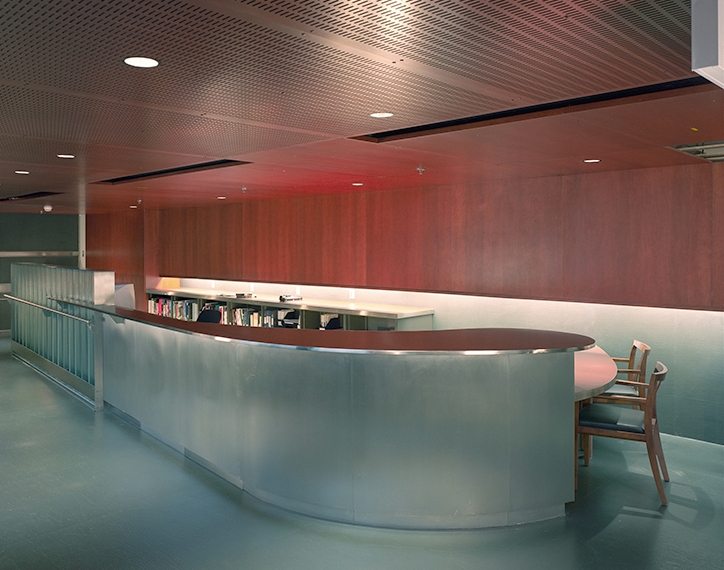
Conserving the interior heritage details was central to the design, leading to a creative design solution that transformed the once ominous bank vault into a secure and welcoming staff lunchroom.
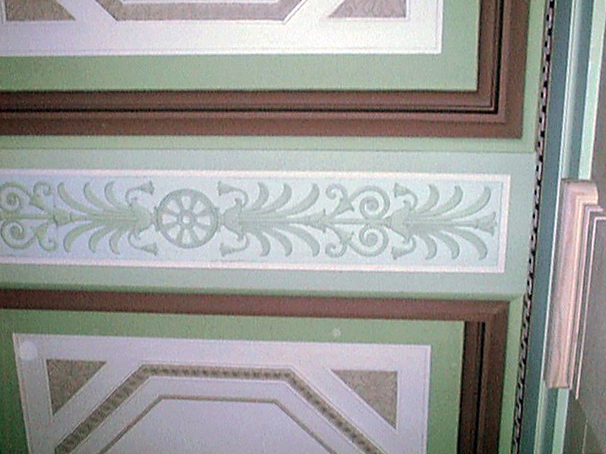
Photo: Ceiling detail
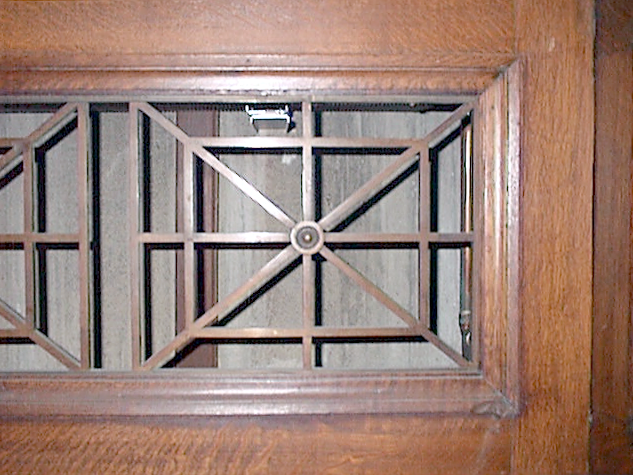
Photo: Original air vent
The project received an Ontario Association of Architects Award of Excellence, a City of Ottawa Architectural Conservation Awards Certificate of Merit and was featured in Canadian Architect and Azure magazines.
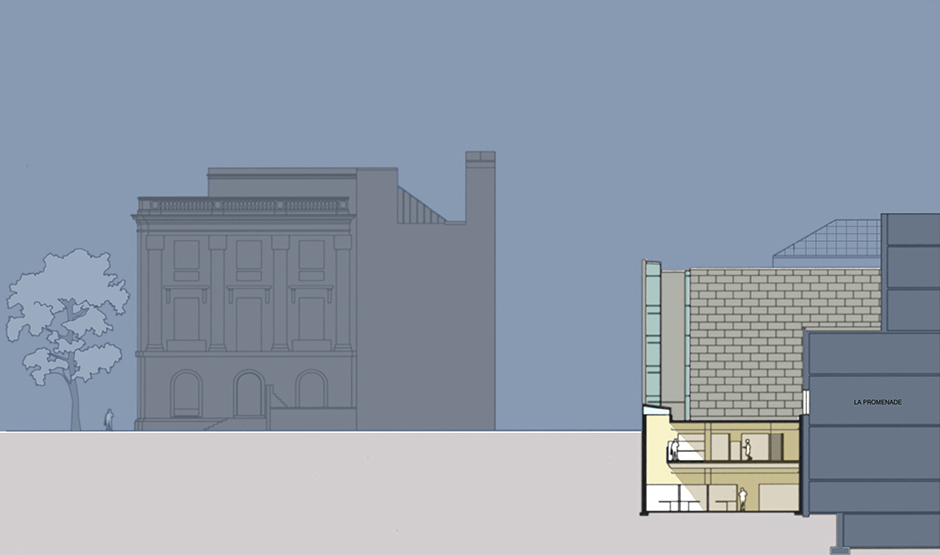
RMA+SH
TEAM
Architect:
RMA+SH architects
Mechanical & Electrical:
CIMA
Structural:
WSP Canada (Halsall)
SERVICES
Full architectural services including full documentation of the existing building, initial options studies, programming, design, contract documents, construction review, building commissioning, and preparation of the specification for the furniture, workstations and signage.



