Award of Excellence 2003 in Accessibility/Renovations - City of Ottawa Heritage Awards in Architectural Conservation
Award of Excellence 2006 in Additions - City of Ottawa Heritage Awards in Architectural Conservation
Certificate of Merit 2008 - Canadian Association of Heritage Professionals
No. 14400
Dominion Chalmers United Church
Heritage
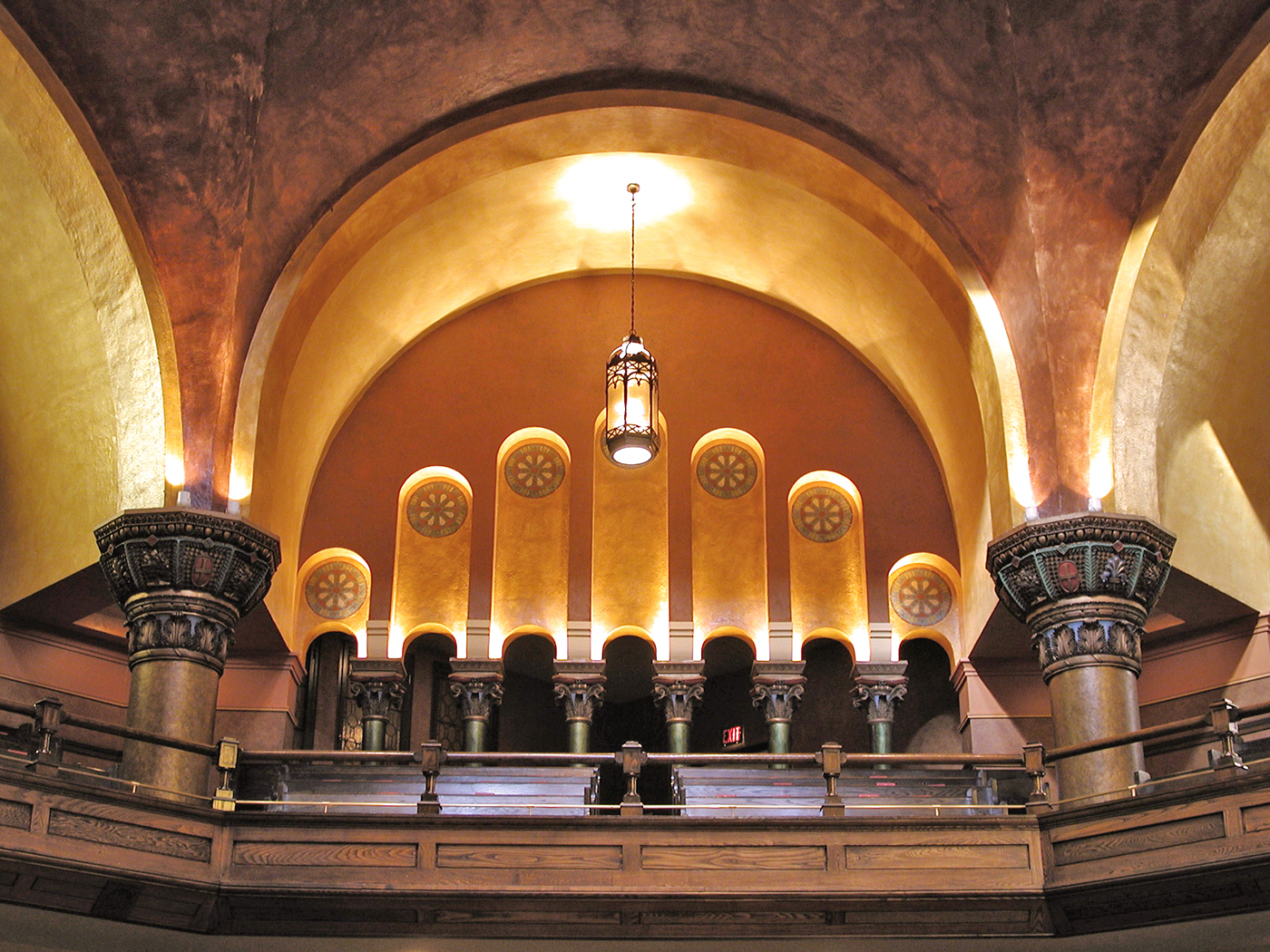
Photo: Gordon King
Ottawa's Romanesque Jewel
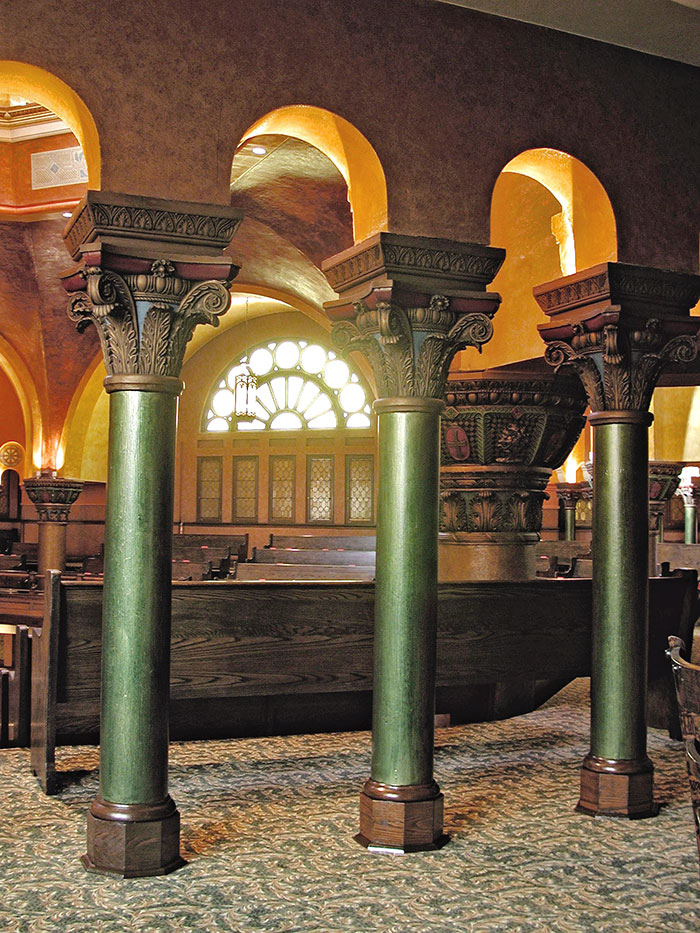
Photo: Gordon King
Since the church was built in 1912-1914, it had undergone a series of renovations and re-decoration that altered the overall character of the church’s interior. A 1955 fire caused extensive damage to the building and part of the sanctuary, and a number of accessibility issues and deficient building infrastructure issues needed to be addressed.
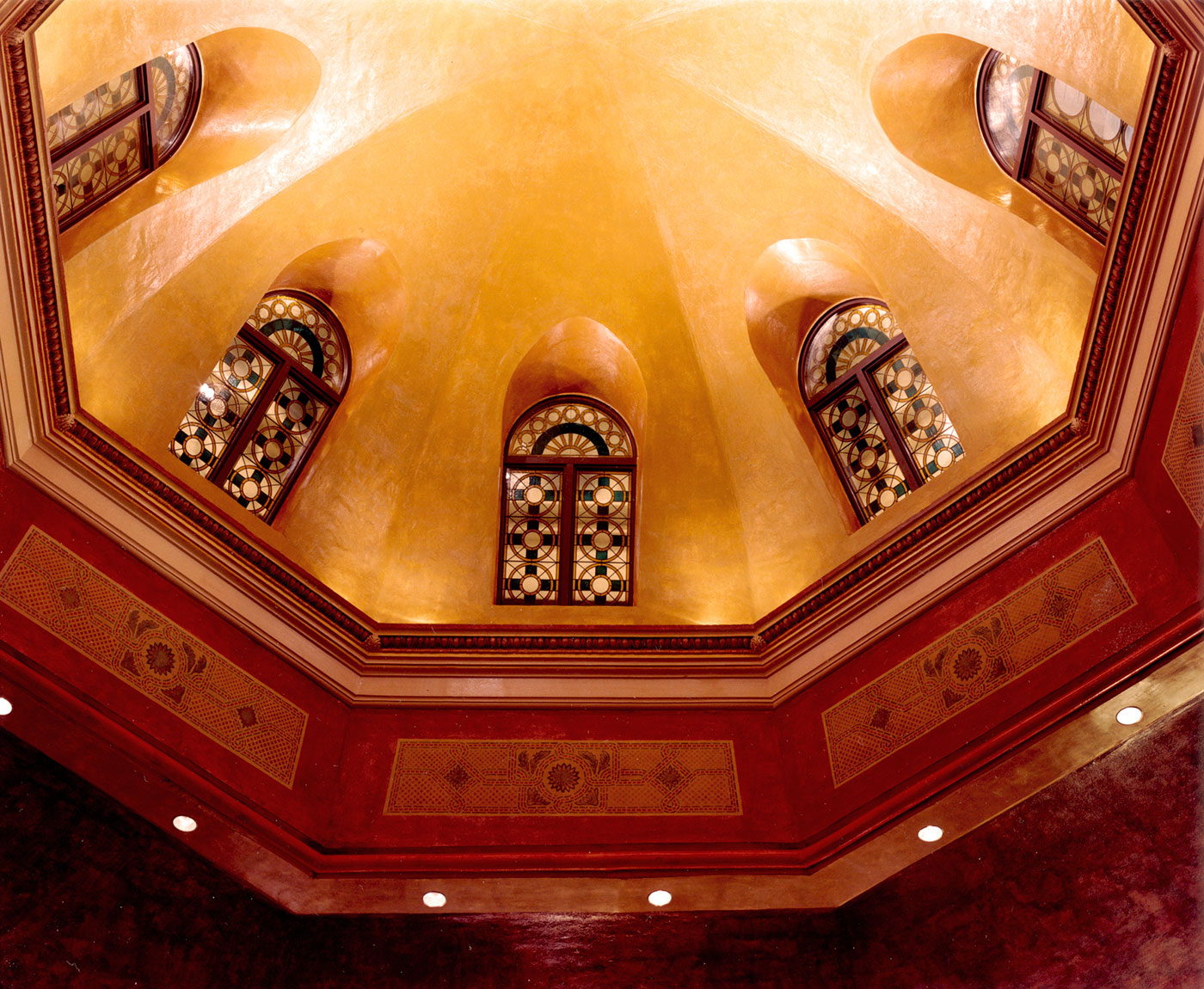
Photo: Gordon King
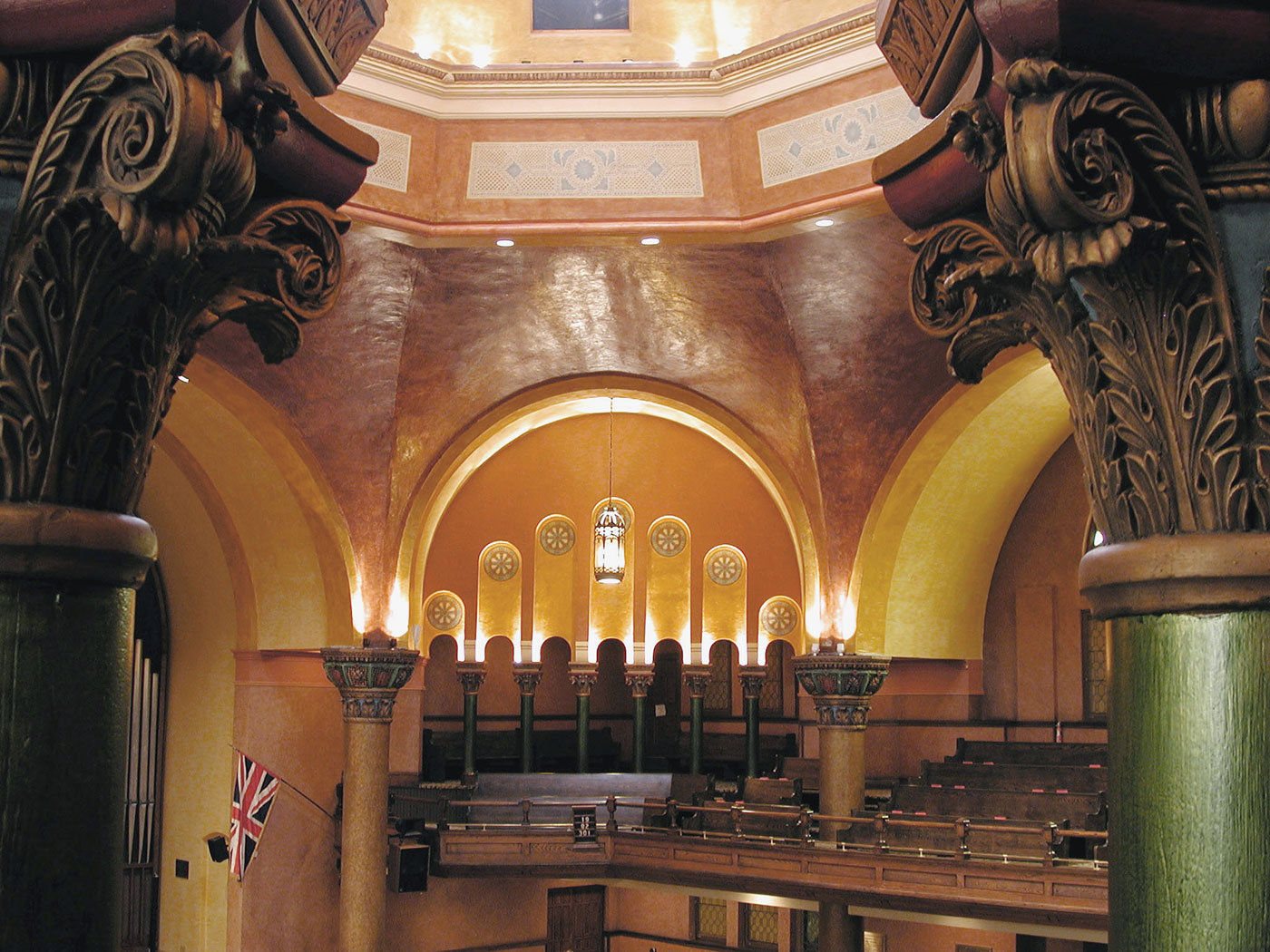
Photo: Gordon King
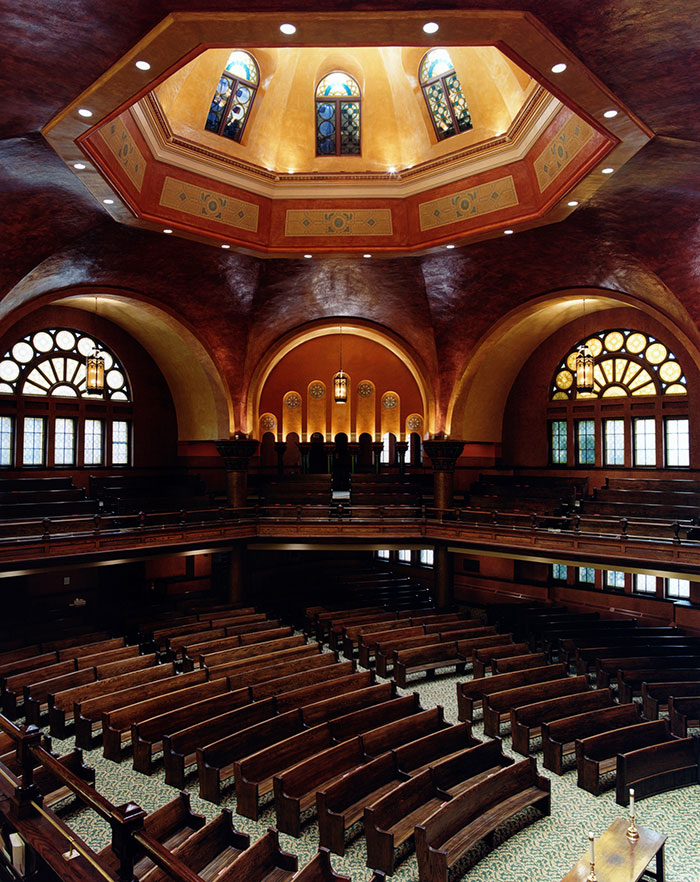
Photo: Gordon King
Based on the master conservation plan, RMA+SH re-opened the dome and reinstated the stained glass windows that were lost in the fire. In order to restore the sanctuary from its beige colour palette, paint samples were analysed to determine the original colours and techniques used.
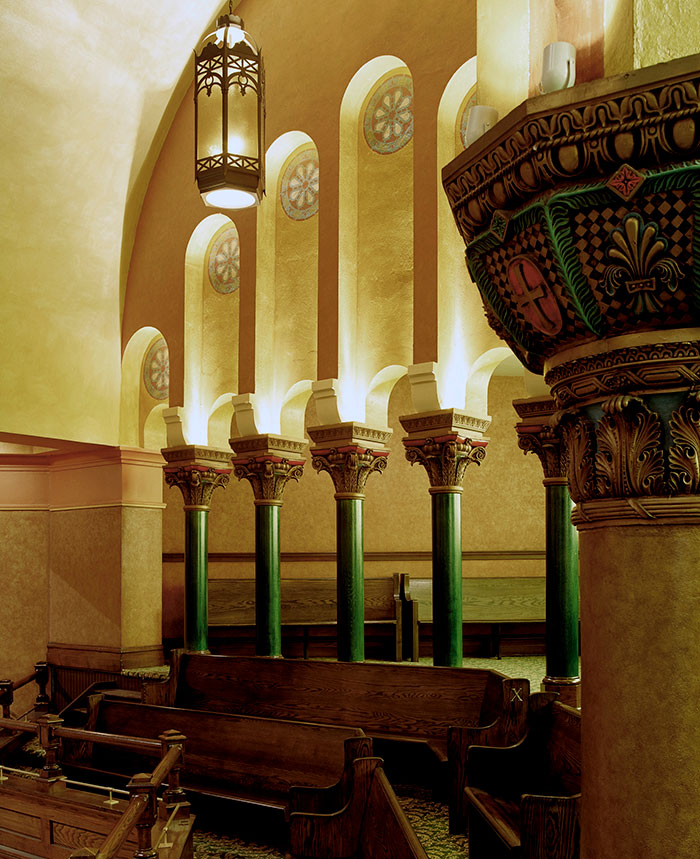
Photo: Gordon King
Custom lighting was designed for the entire sanctuary space, allowing for multiple scenes and settings for both religious and community-focused events.
“Our biggest challenge was designing a special four-storey protective enclosure to avoid damaging an irreplaceable Cassavant organ.”
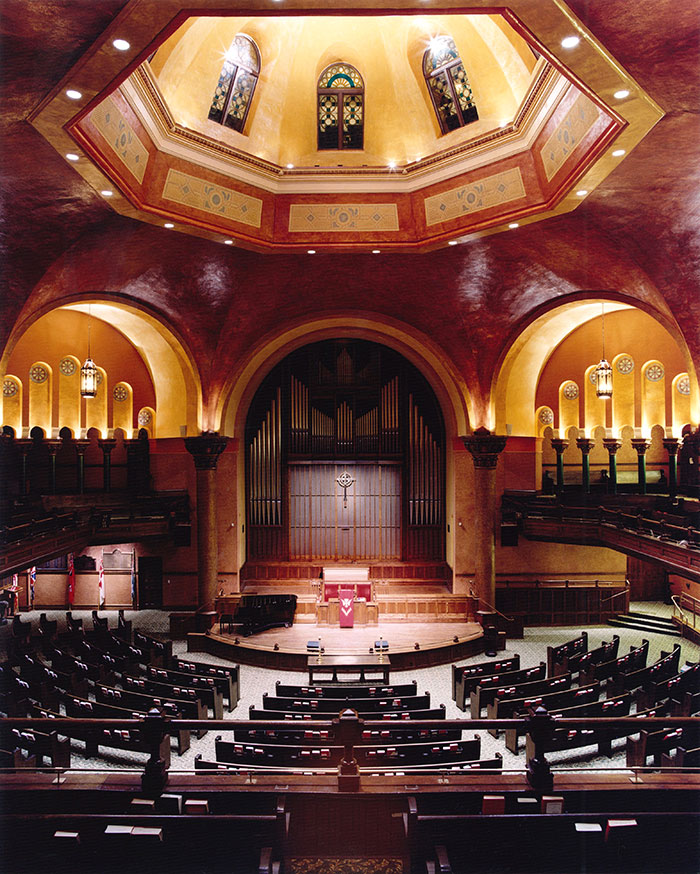
Gordon King
HVAC systems for the addition and older parts of the building were designed with great care. Bringing air-conditioning into the main sanctuary space was a challenge and the placement of ductwork and grilles within heritage finishes was achieved as discreetly as possible.
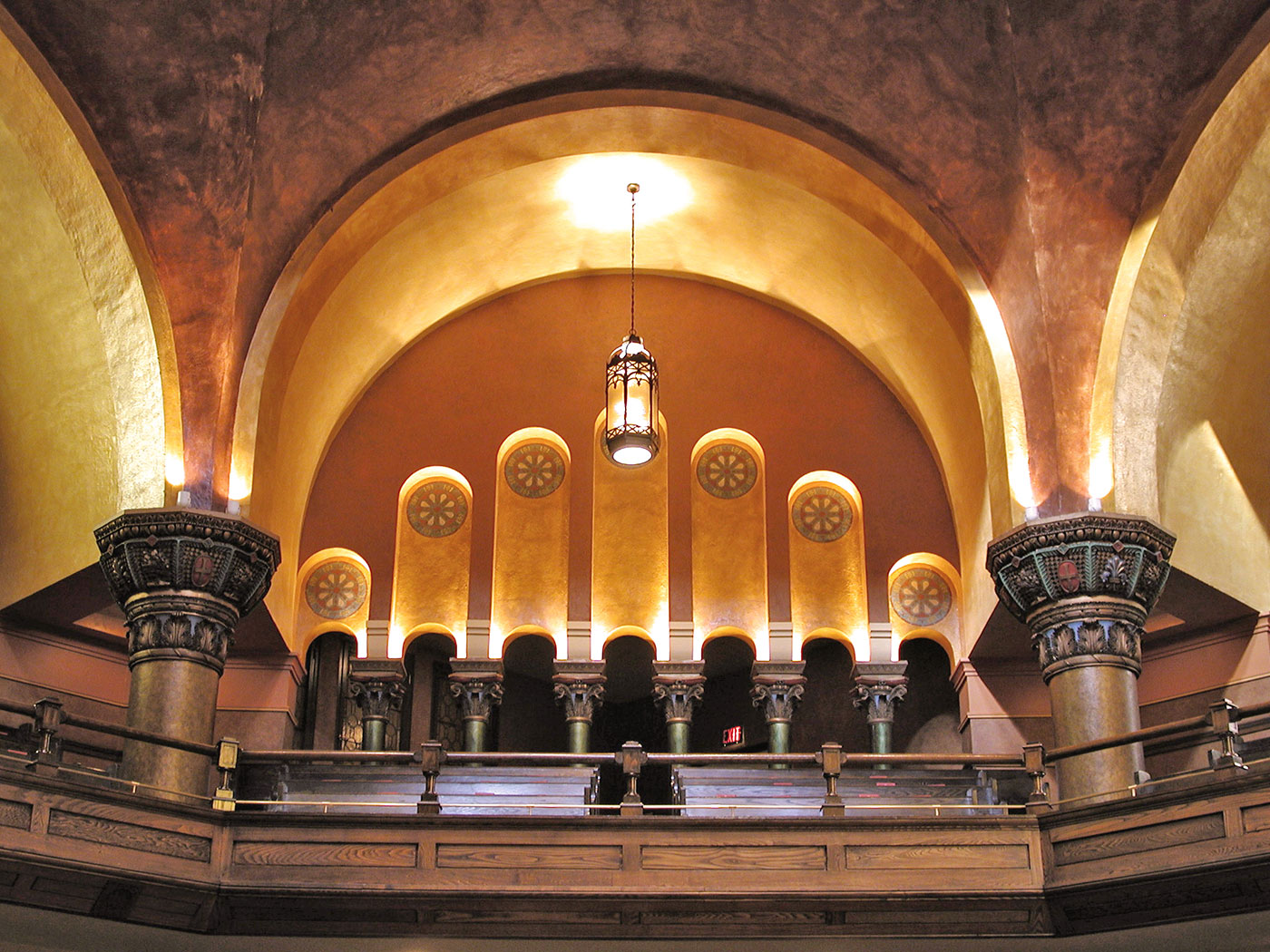
Photo: Gordon King
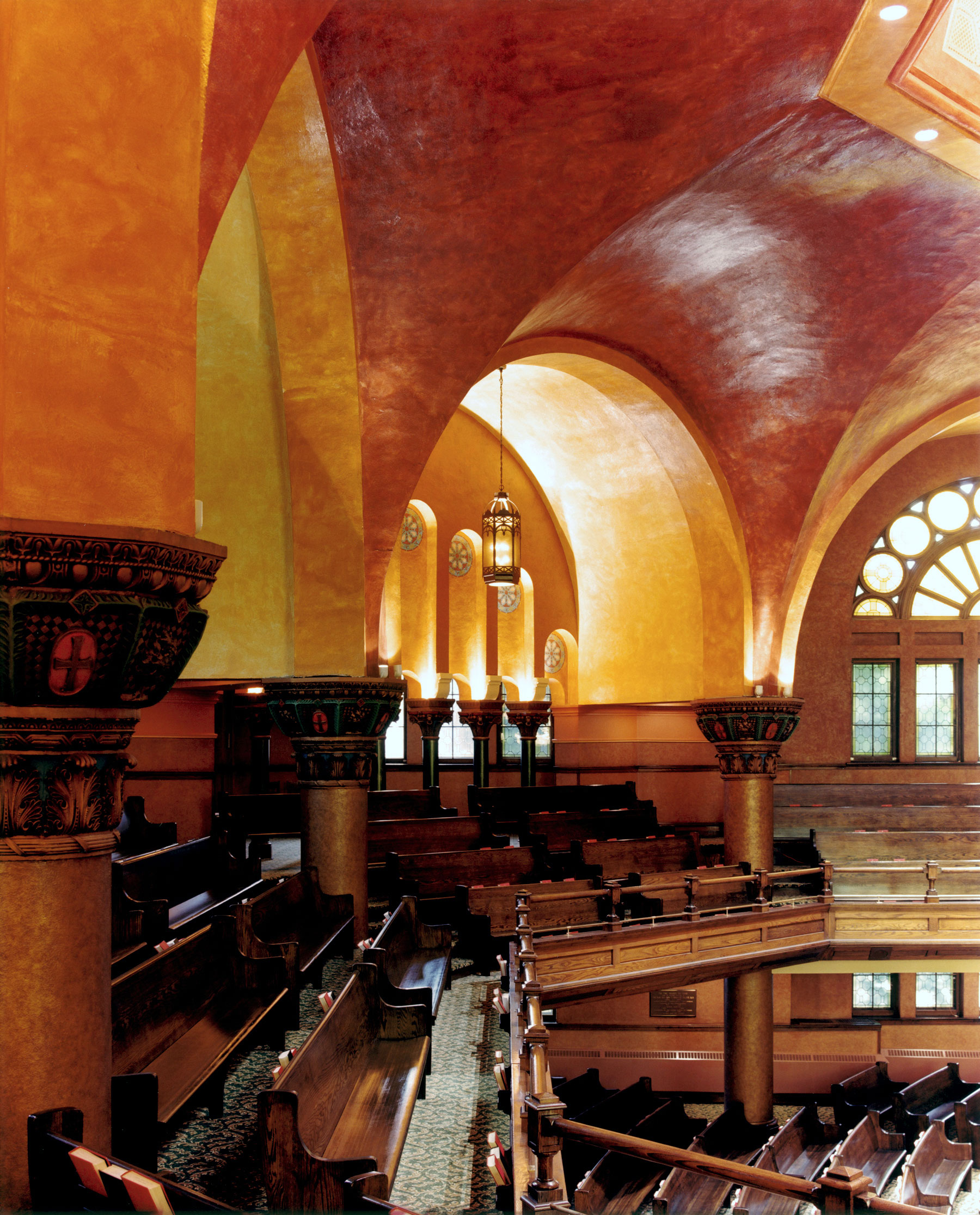
Photo: Gordon King
Portions of the 1960s era kitchen were demolished to allow for a relocated kitchen. This new addition filled in the corner of the building footprint and harmonized it with the rest of the building. The massing and exterior detailing of the addition was designed to match the chapel portion to the southwest and faces onto a newly designed and landscaped urban garden. The additions from the 1960's were also completely restructured to create a barrier-free environment that was up to code and could service community needs.
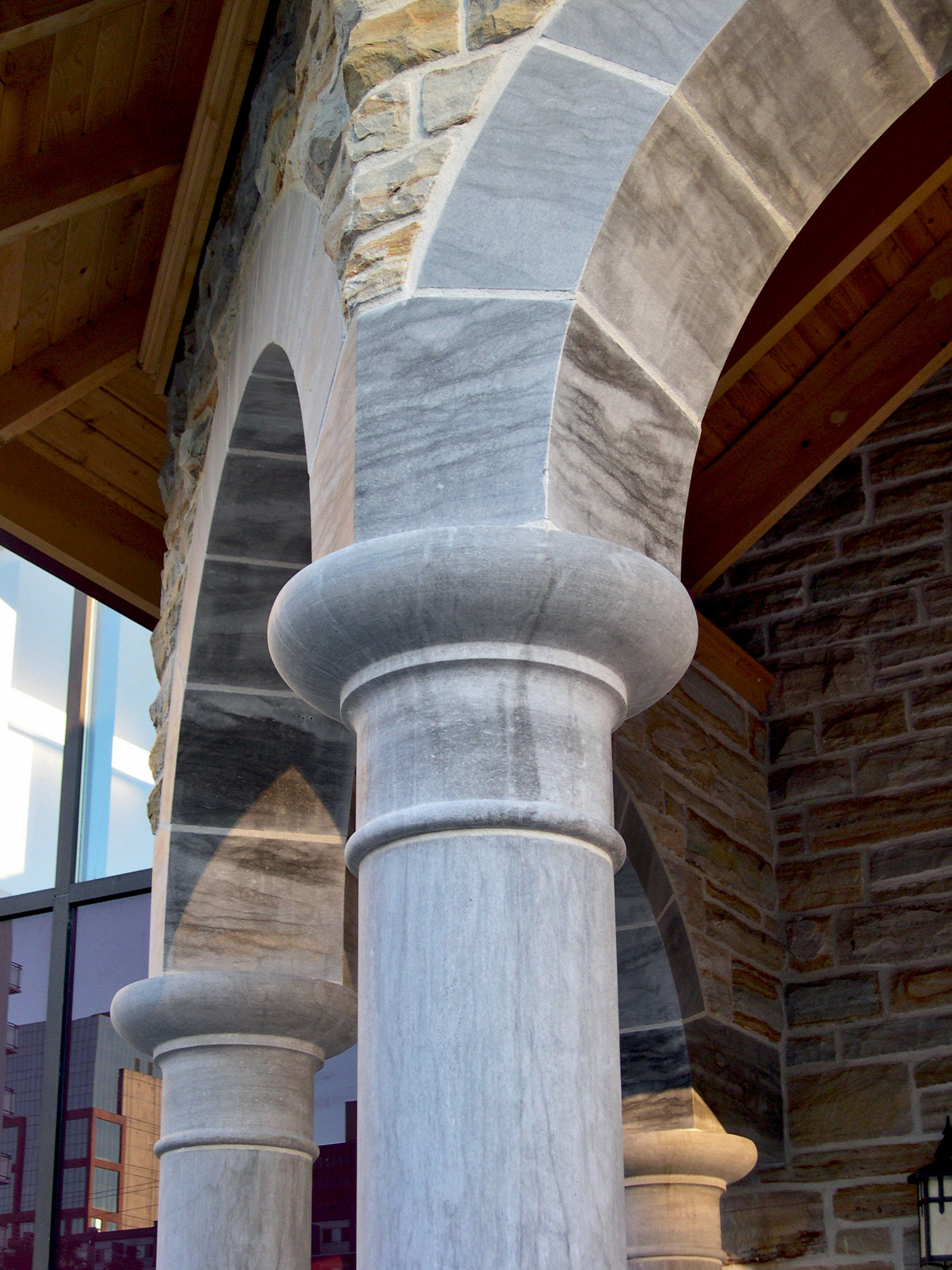
Photo: Gordon King
The final result was well received and appreciated by its members. It has reinvigorated the church congregation as well as allowed Dominion Chalmers to become one of the most desirable venues for a variety of concerts and community events.
TEAM
Architect:
RMA+SH architects
Structural:
Goodeve Structural Inc.
Construction Management:
McDonald Brothers Construction
SERVICES
Site Planning, Schematic Design, Design Development, BIM Modeling, Construction Drawings, Construction Administration



