No. 14387
Beckta Restaurant
Commercial
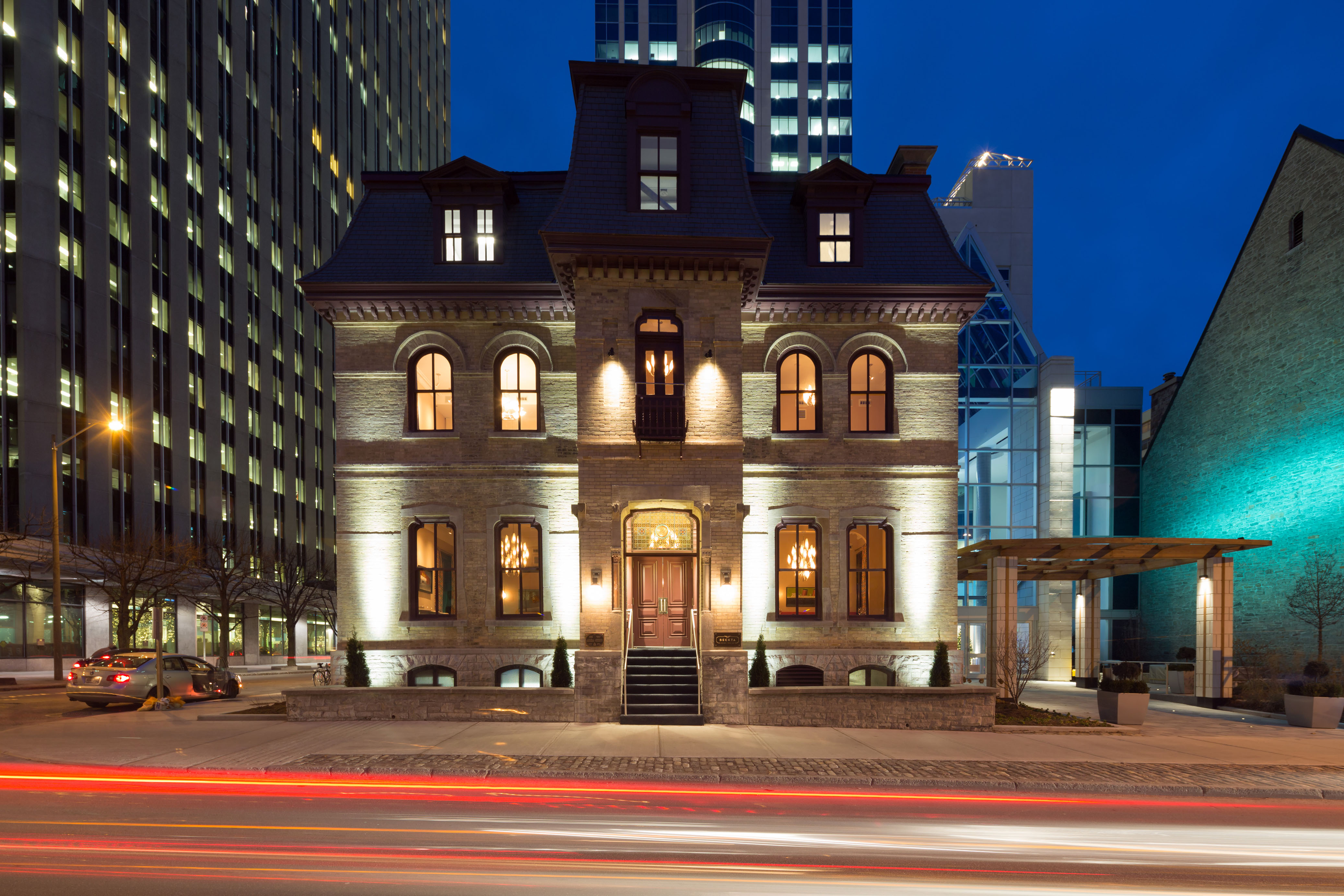
Photo: Doublespace Photography
Grant House is a two-and-a-half-storey brick residence, constructed in 1875 with a one-and-a-half-storey rear extension. The building is representative of the Second Empire style, which features a classical composition, richly detailed decoration, and a characteristic mansard roof.
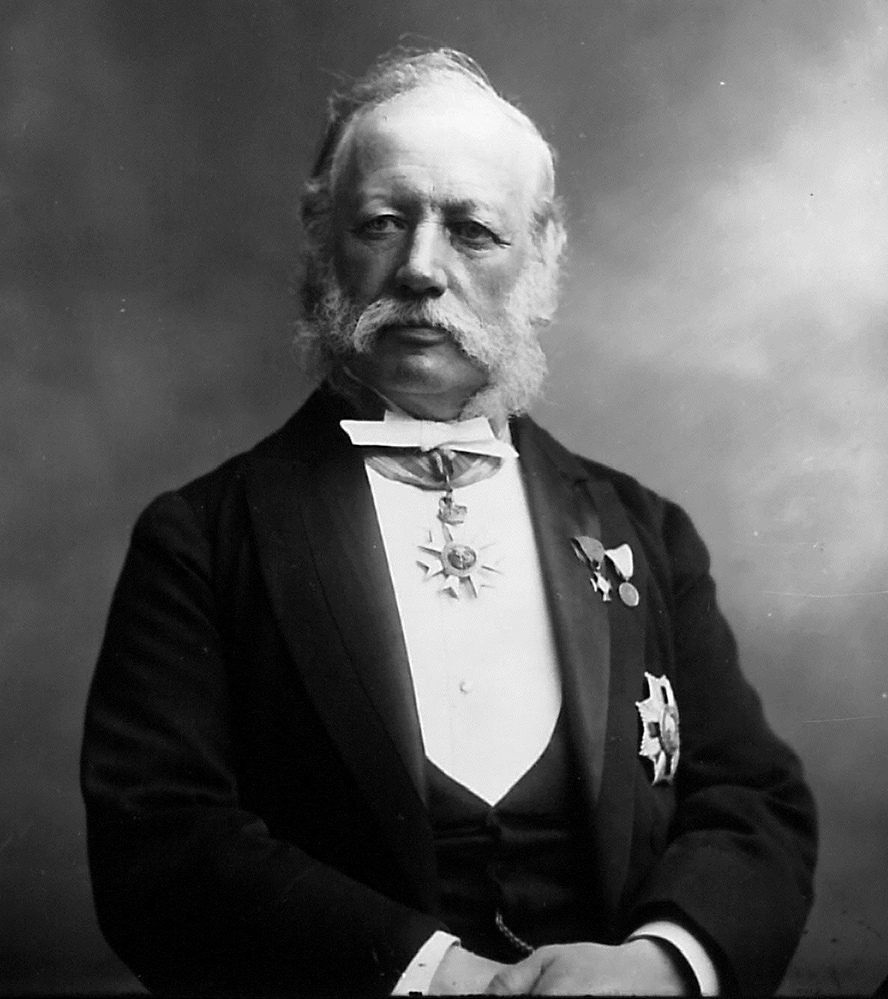
Photo: Library and Archives Canada
A prominent example of the opulent post-Confederation development, typical along Elgin and Metcalfe Streets in Ottawa, the building is associated with its first owner, Sir James Grant, Minister and Member of Parliament, Canada’s First Surgeon General and prominent local physician.
After serving as the University of Ottawa's University Club for a few decades, in 1970 the house was threatened with demolition as part of a planned megaproject. Community outcry saved it from demolition and the house was turned into Friday's Roast Beef House by restaurateur Ken Dolan from 1972 to 2009, following which it sat empty. In 1982, it was designated by the City of Ottawa under Part IV of the Ontario Heritage Act for its architectural and heritage value.
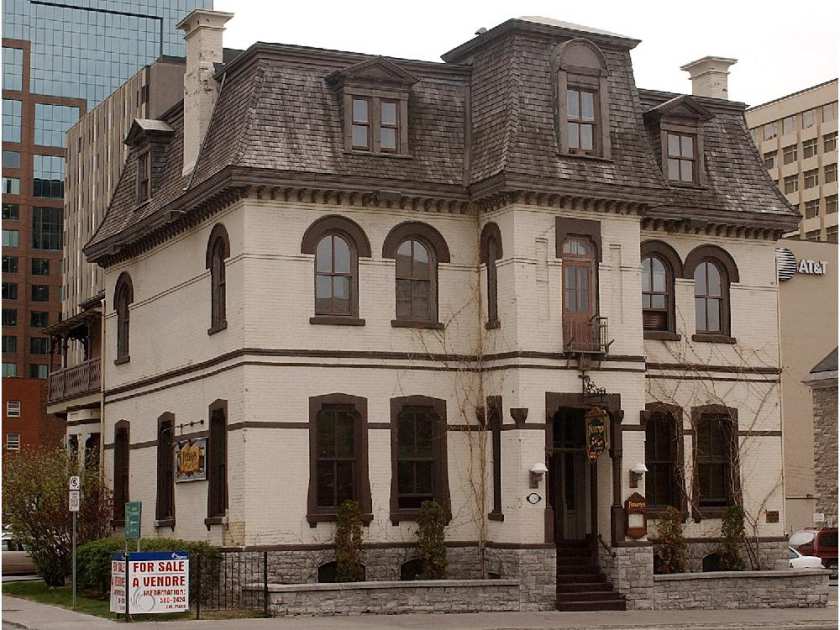
Photo: RMA+SH
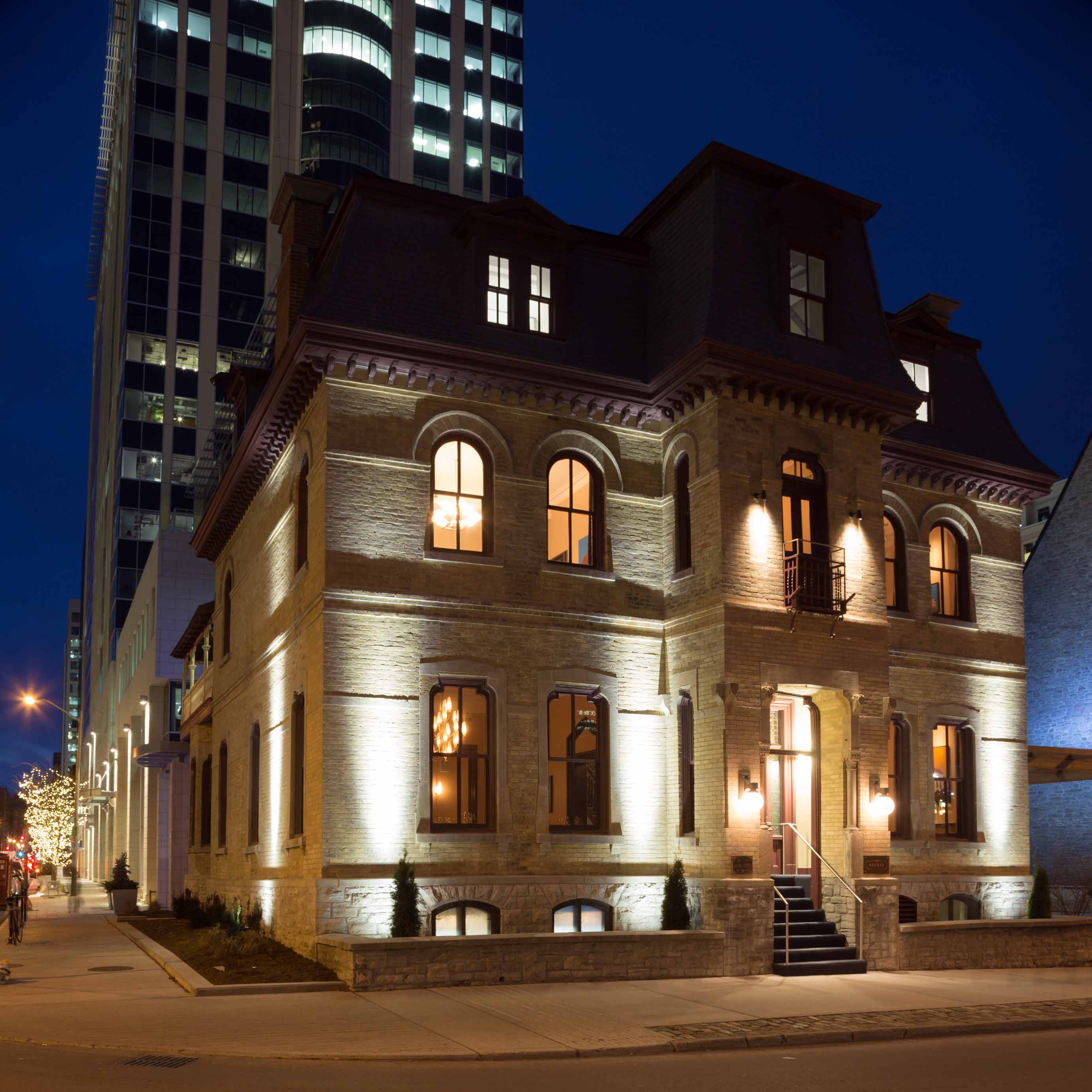
Photo: Doublespace Photography
The Grant House was restored to its original appearance using research and analyses, while retaining certain testaments of earlier interventions on the facades to convey the story of the building’s evolution. RMA was responsible for the interior fit-up of Beckta Dining & Wine Bar; the new tenants and single owners of the building.
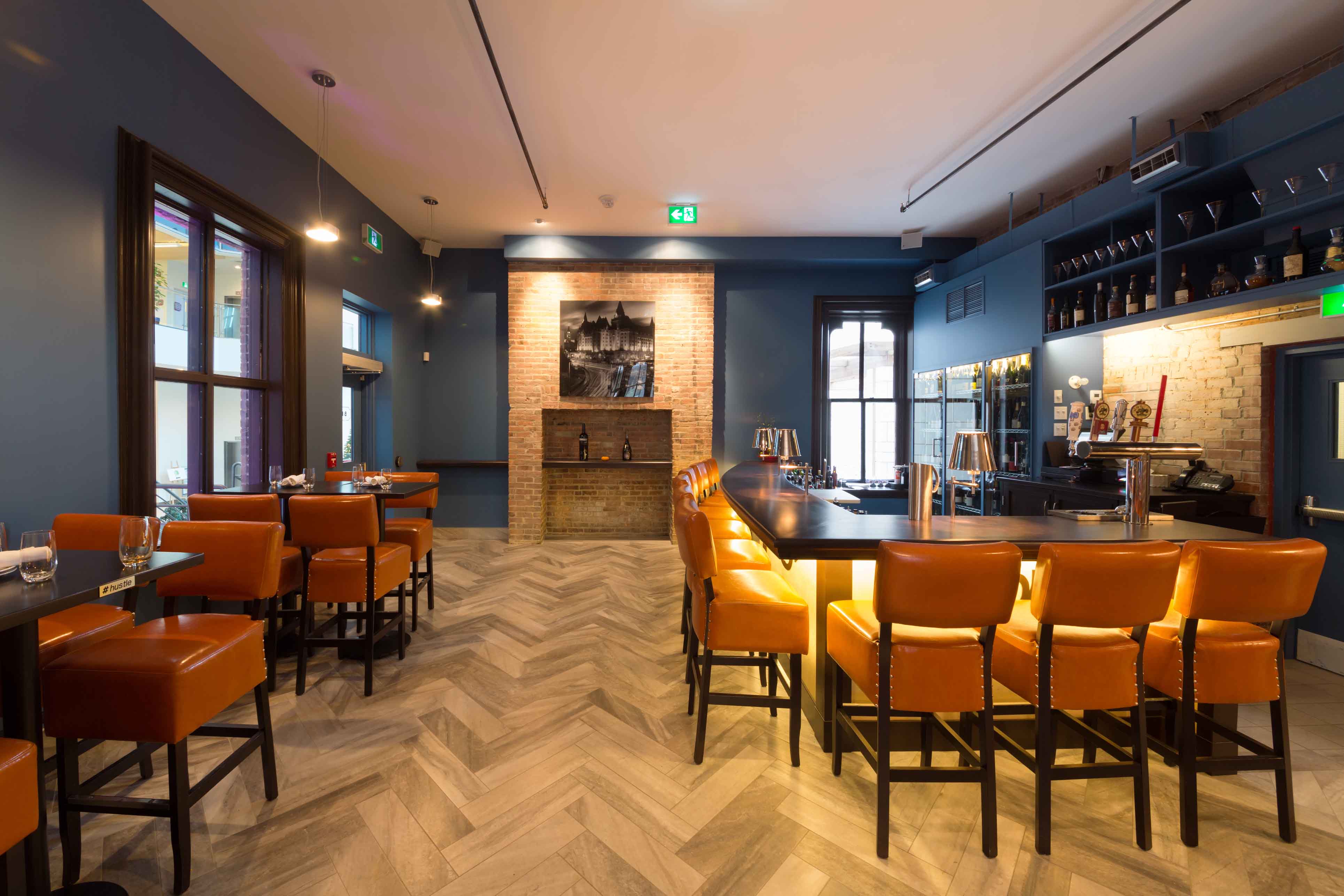
Photo: Doublespace Photography
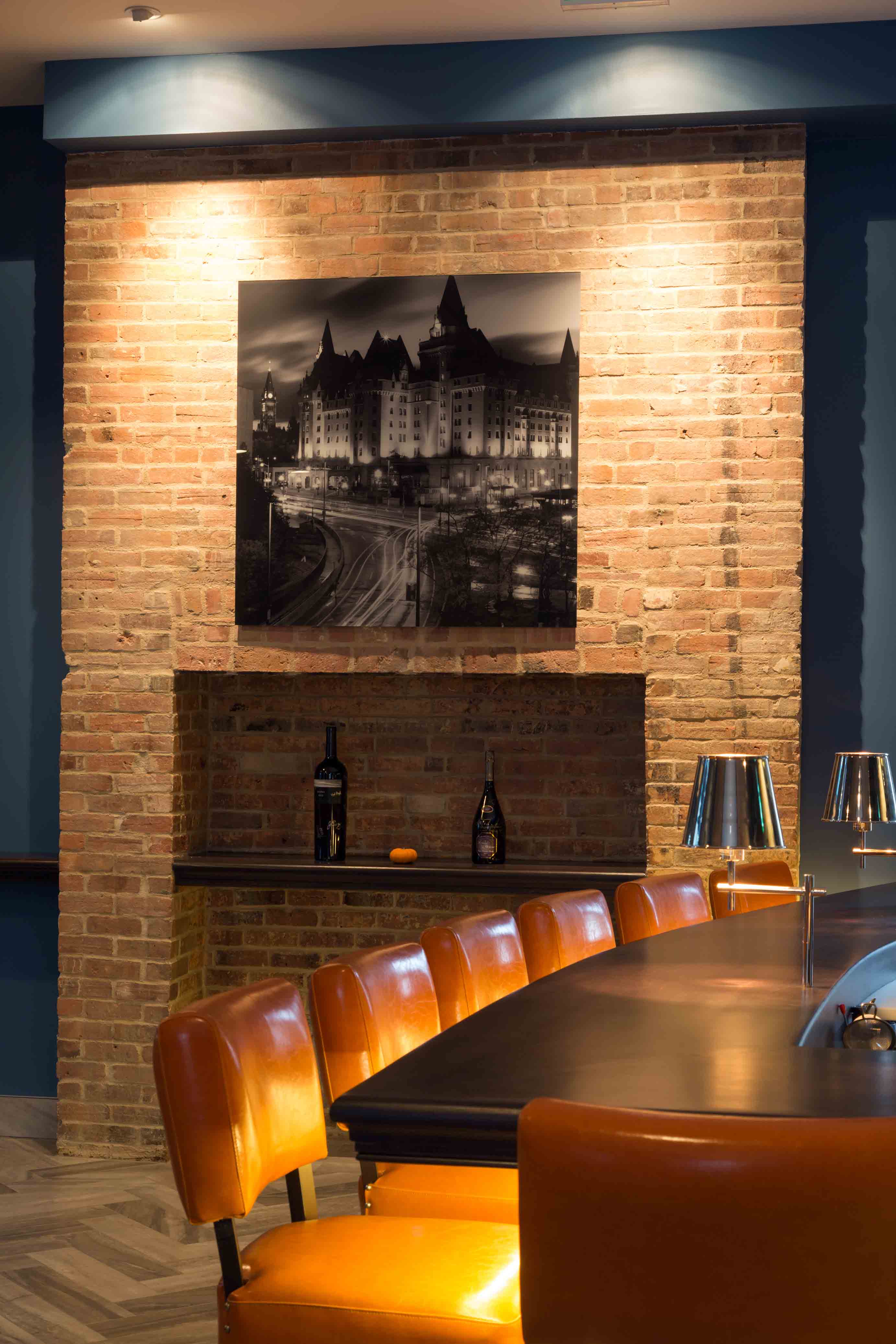
Photo: Doublespace Photography
Successive years of renovations had greatly obscured the heritage character. The new restaurant space-planning opened up the interiors, restoring circulation routes and adaptively reusing former residential spaces for restaurant uses.
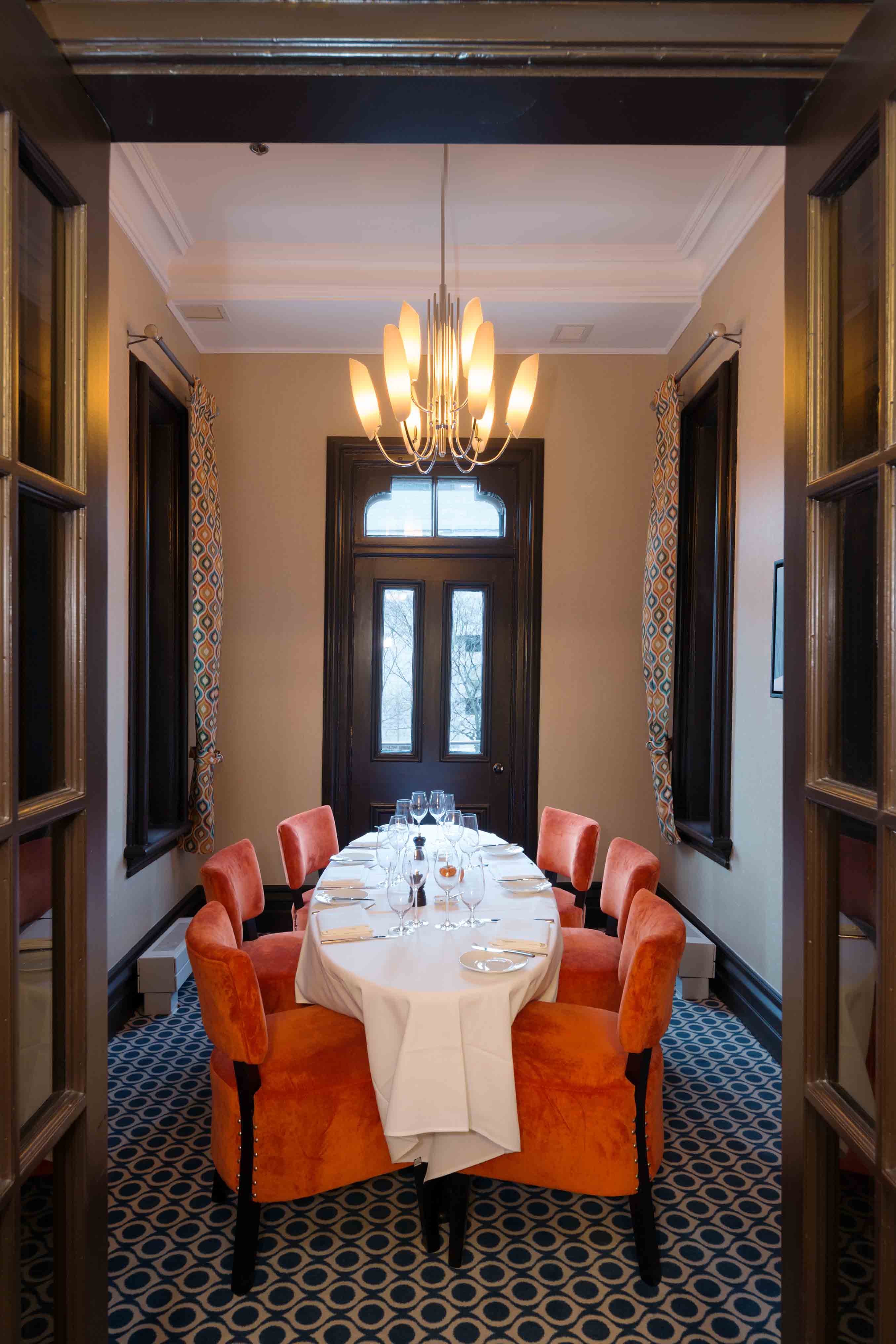
Photo: Doublespace Photography
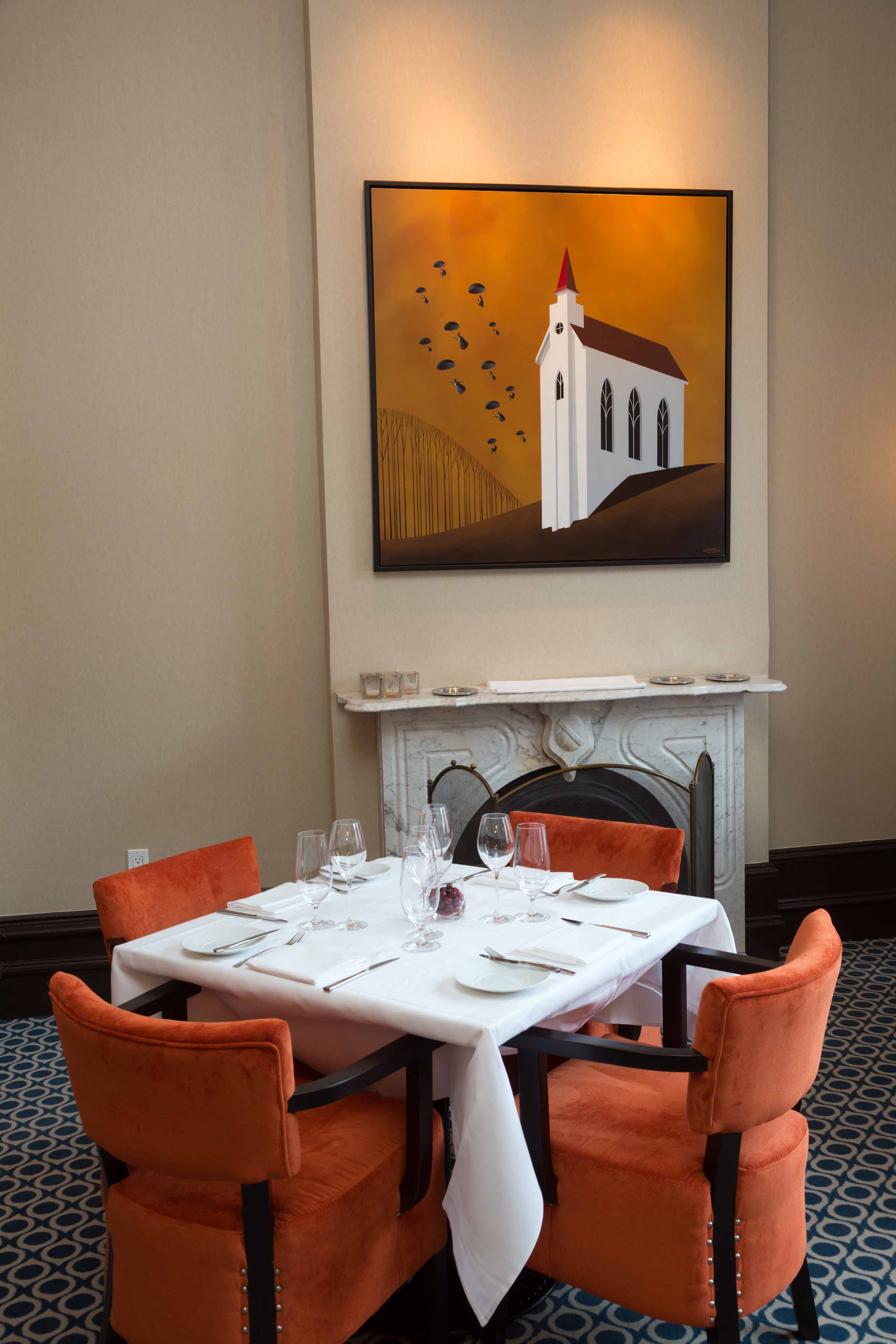
Photo: Doublespace Photography
All interior wall finishes were stripped back to the base structure; ceilings and plaster mouldings were retained and restored in situ, where possible. Wood trim and millwork was carefully removed and repaired, with replacements only where necessary.
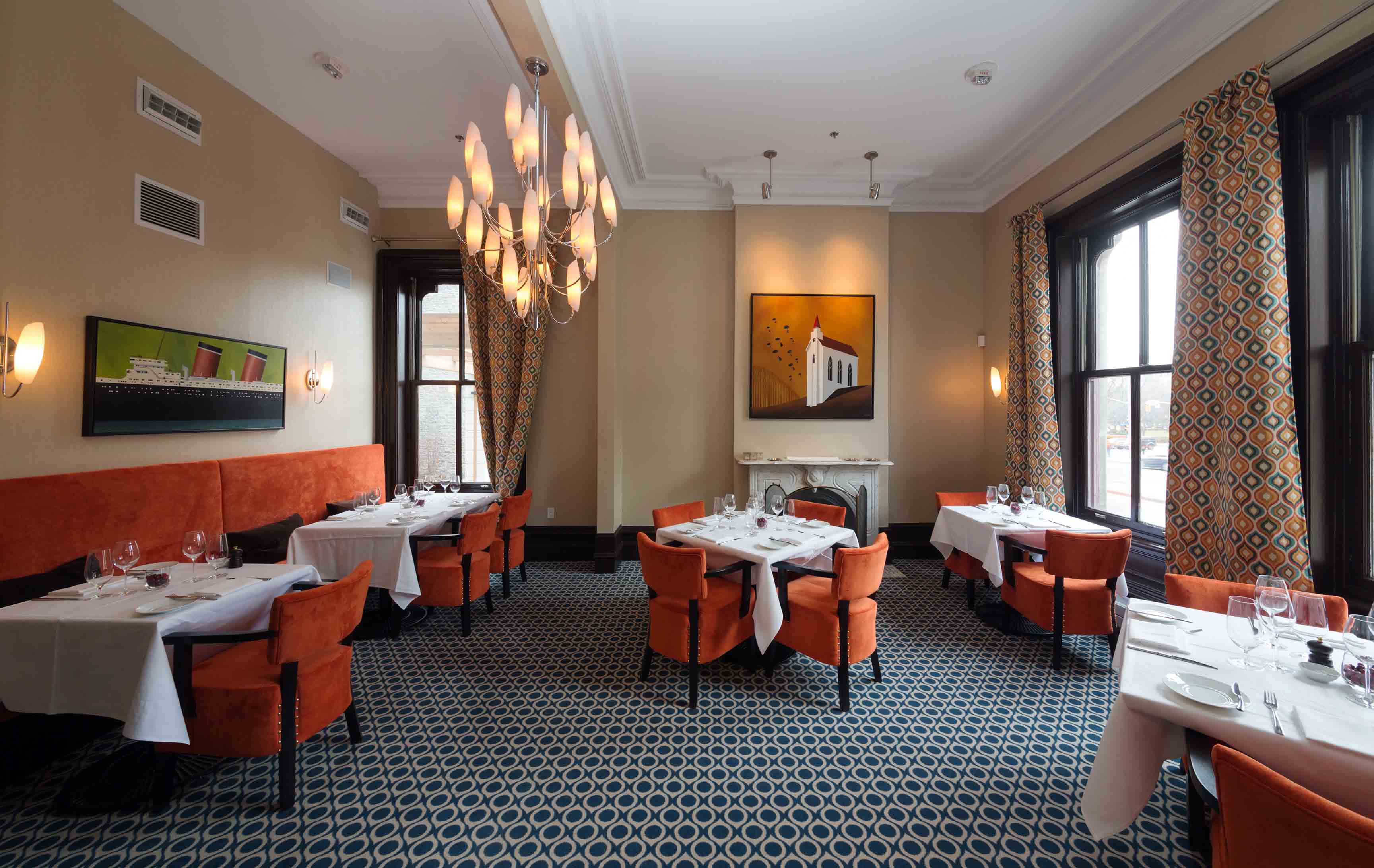
Photo: Doublespace Photography
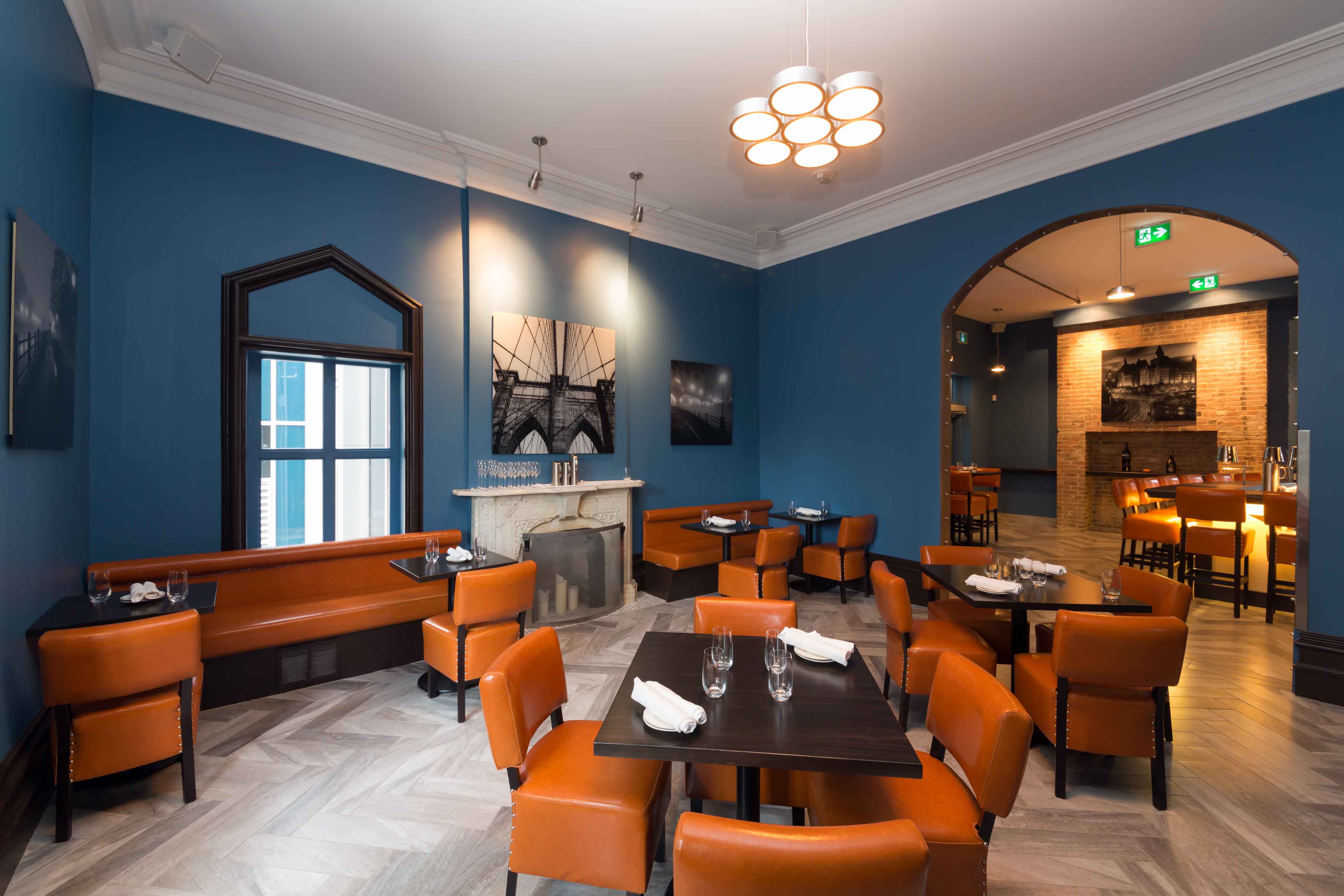
Photo: Doublespace Photography
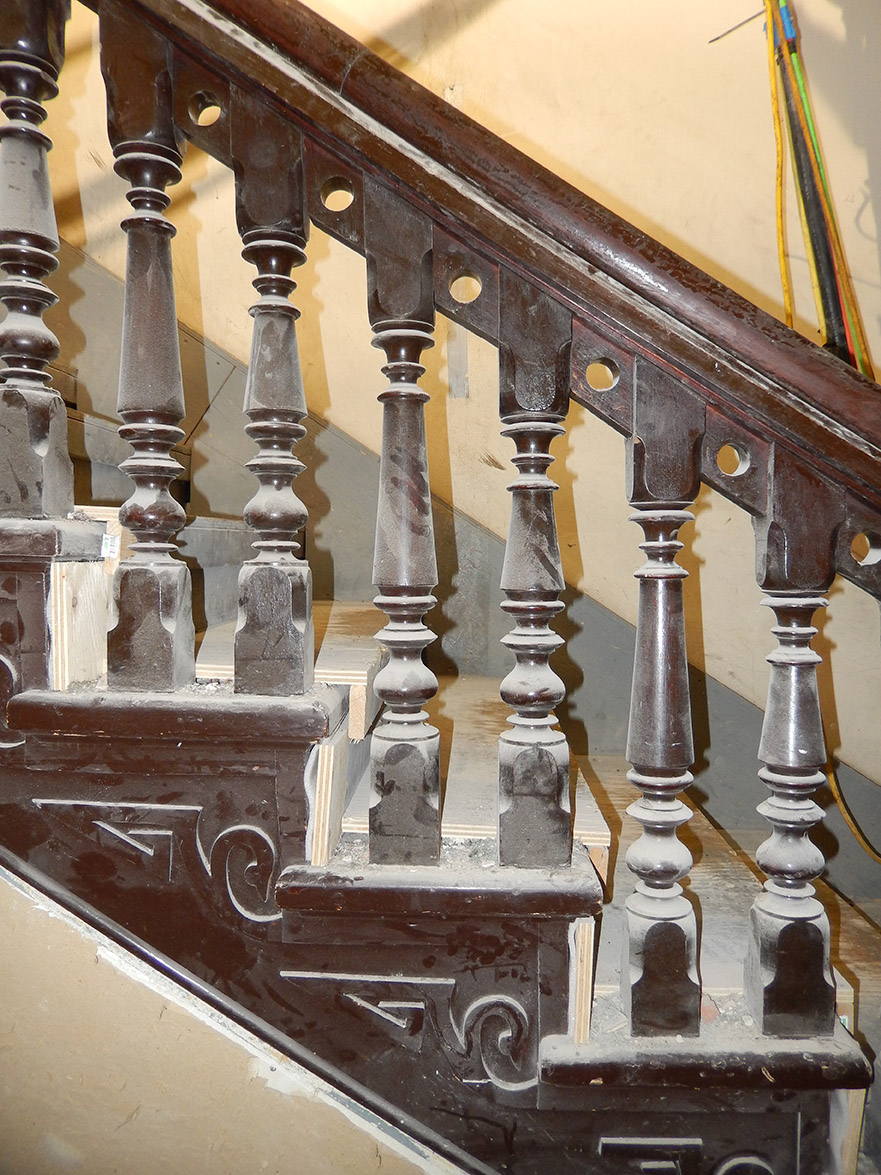
Photo: RMA+SH
One fortuitous discovery under removed layers was the swan motif on the side of the staircase stringer.
This appropriate symbol of balance, harmony, love and relationships was appreciated by Stephen Beckta, and became the inspiration for the logo for the new restaurant.
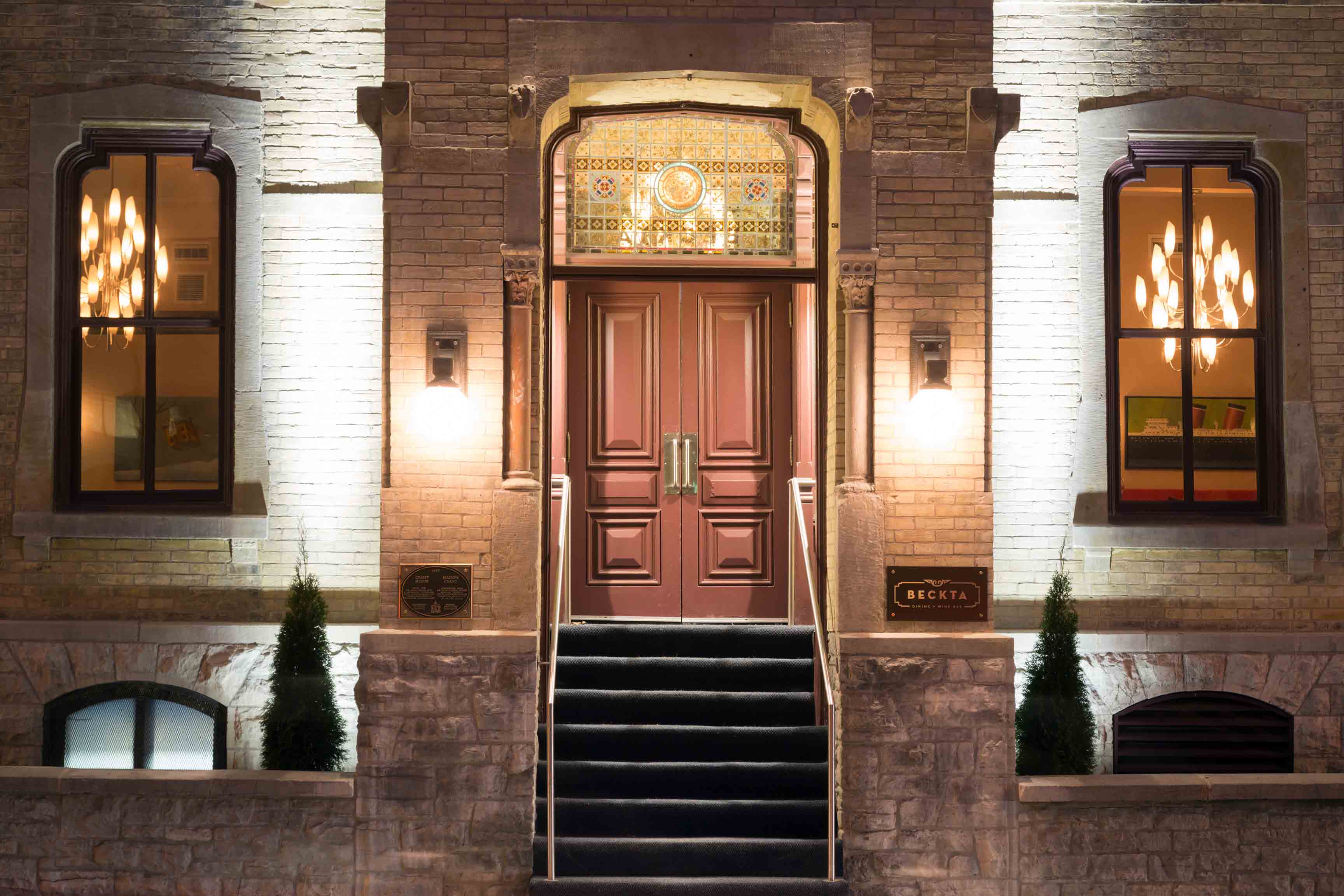
Photo: Doublespace Photography
TEAM
Architect:
RMA+SH architects



