No. 13350
186 James Street
Residential
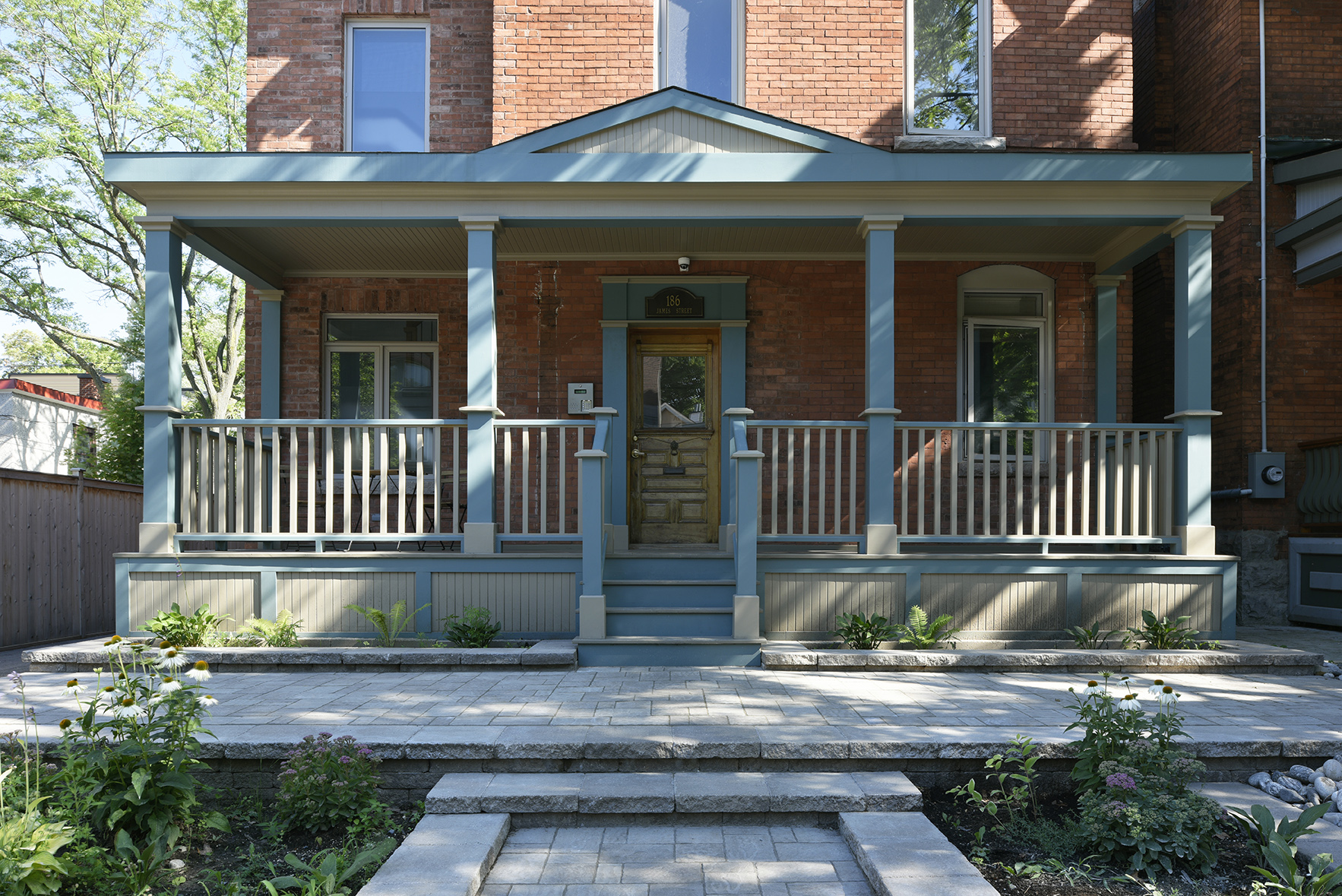
Photo: Gordon King
Centretown is a district in downtown Ottawa marked by a mix of commercial and residential properties. Many of the original single family homes remain, with newer infill and town house developments, as well as low-rise and high-rise apartment buildings being introduced in the 1990s.
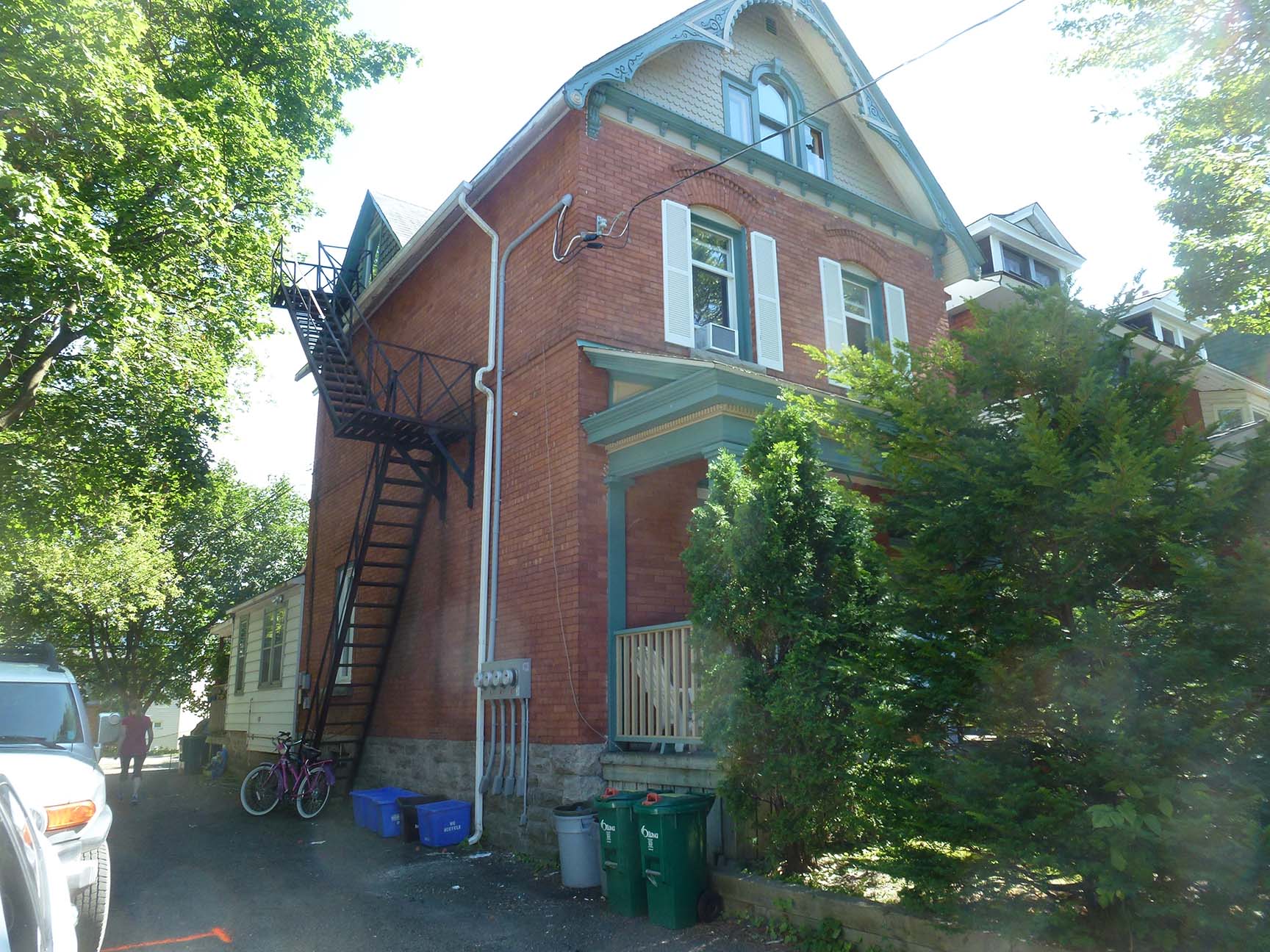
Photo: RMA+SH (existing building)
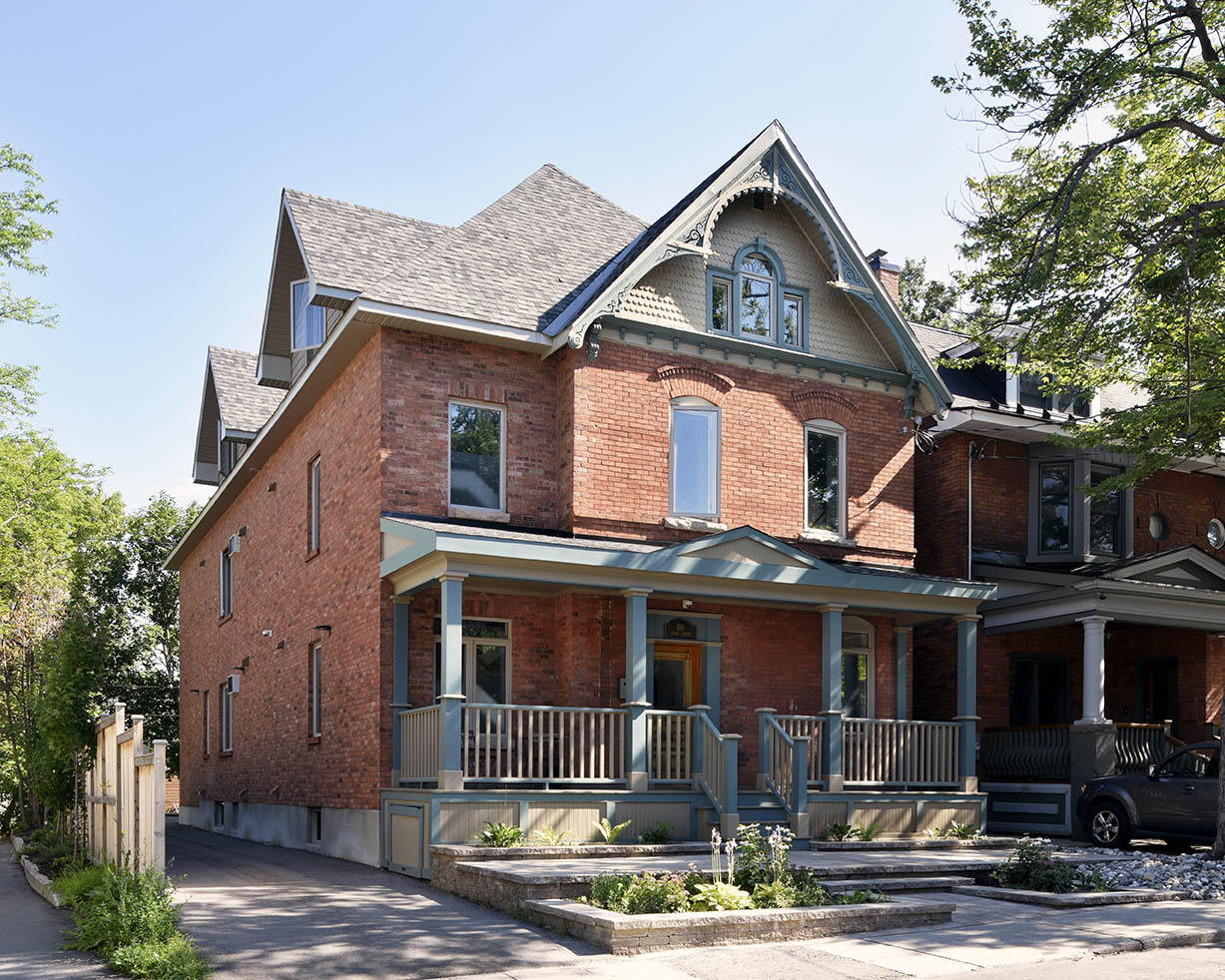
Photo: Gordon King (renovated building)
The owner of 186 James Street wanted to increase rental revenue from the existing 3-unit property. Our proposed solution was to renovate the building and include a discreet addition in complete accord with the street character.
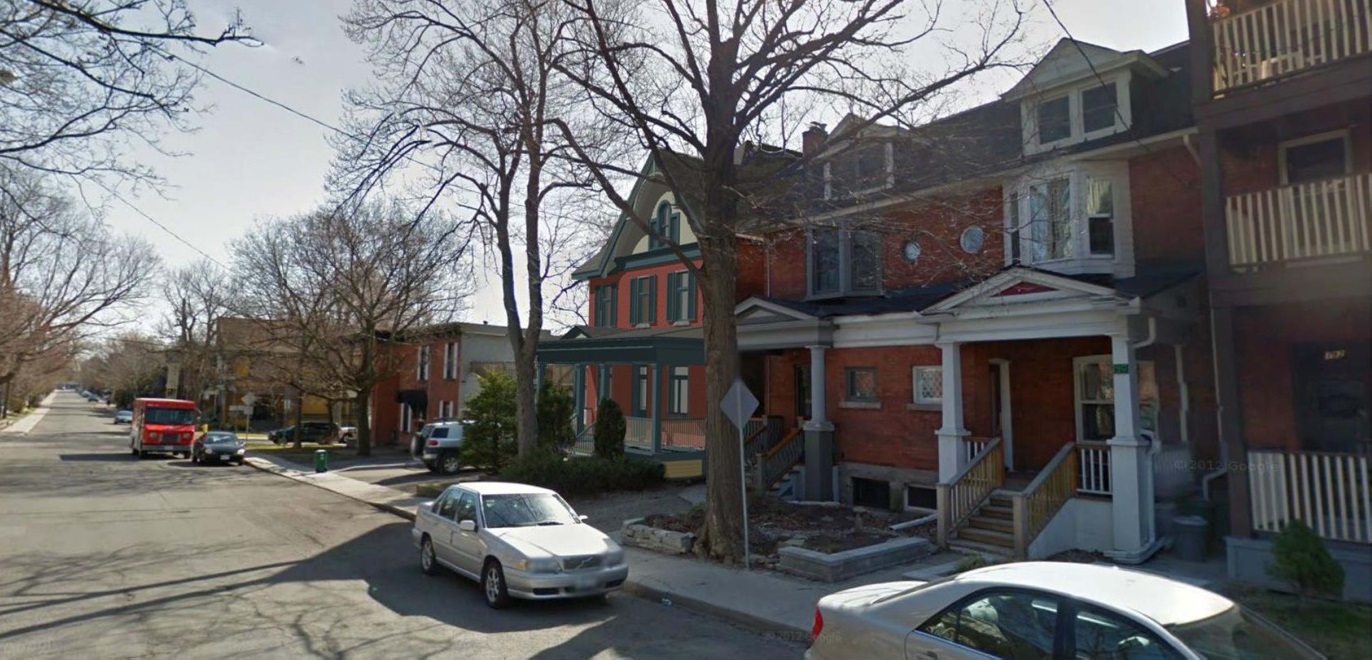
Photo: RMA+SH
Model showing James Street with new addition integrated into the streetscape.
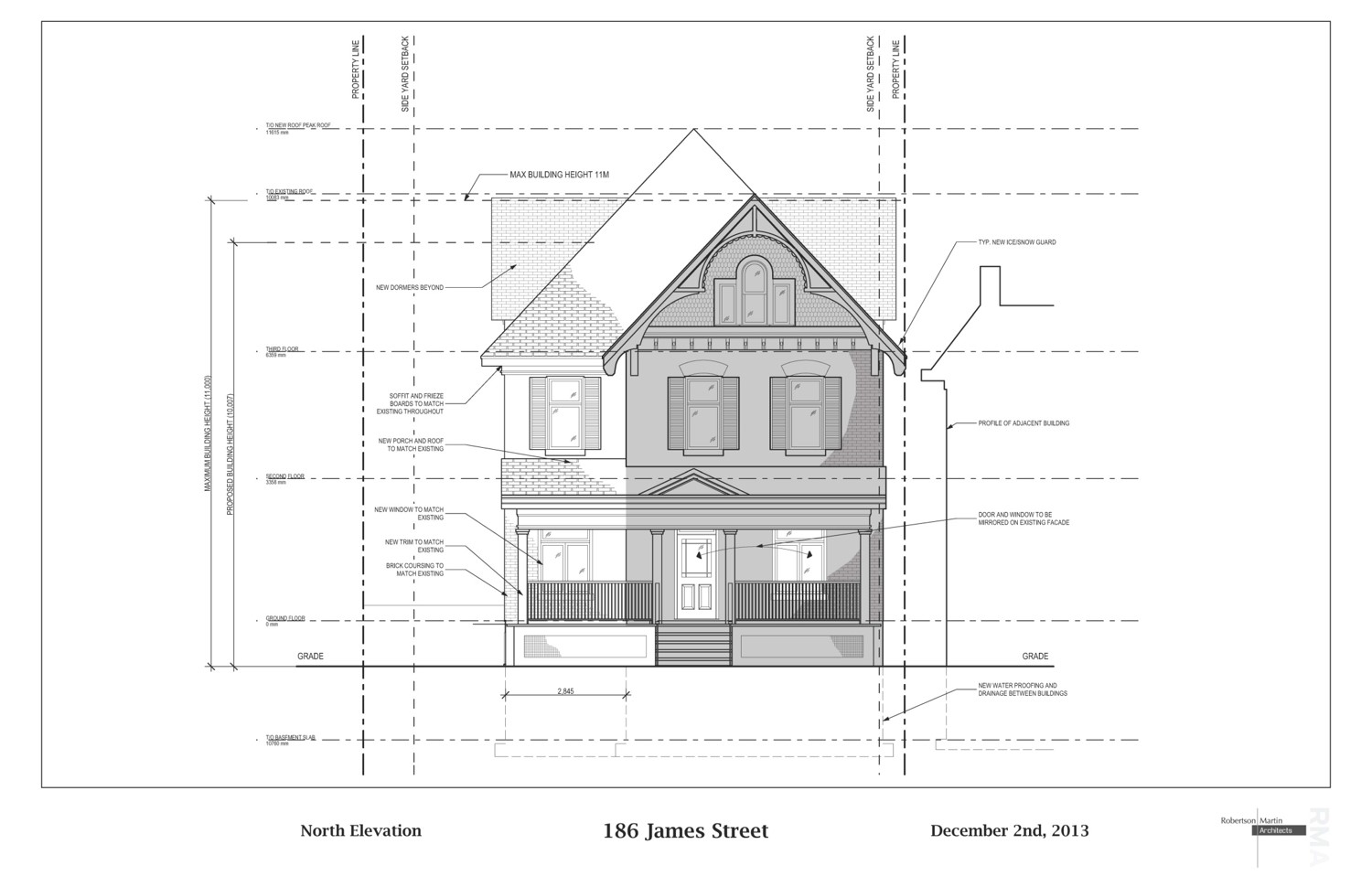
Photo: RMA+SH
This drawing of the main facade shows the existing building along with the proposed addition.
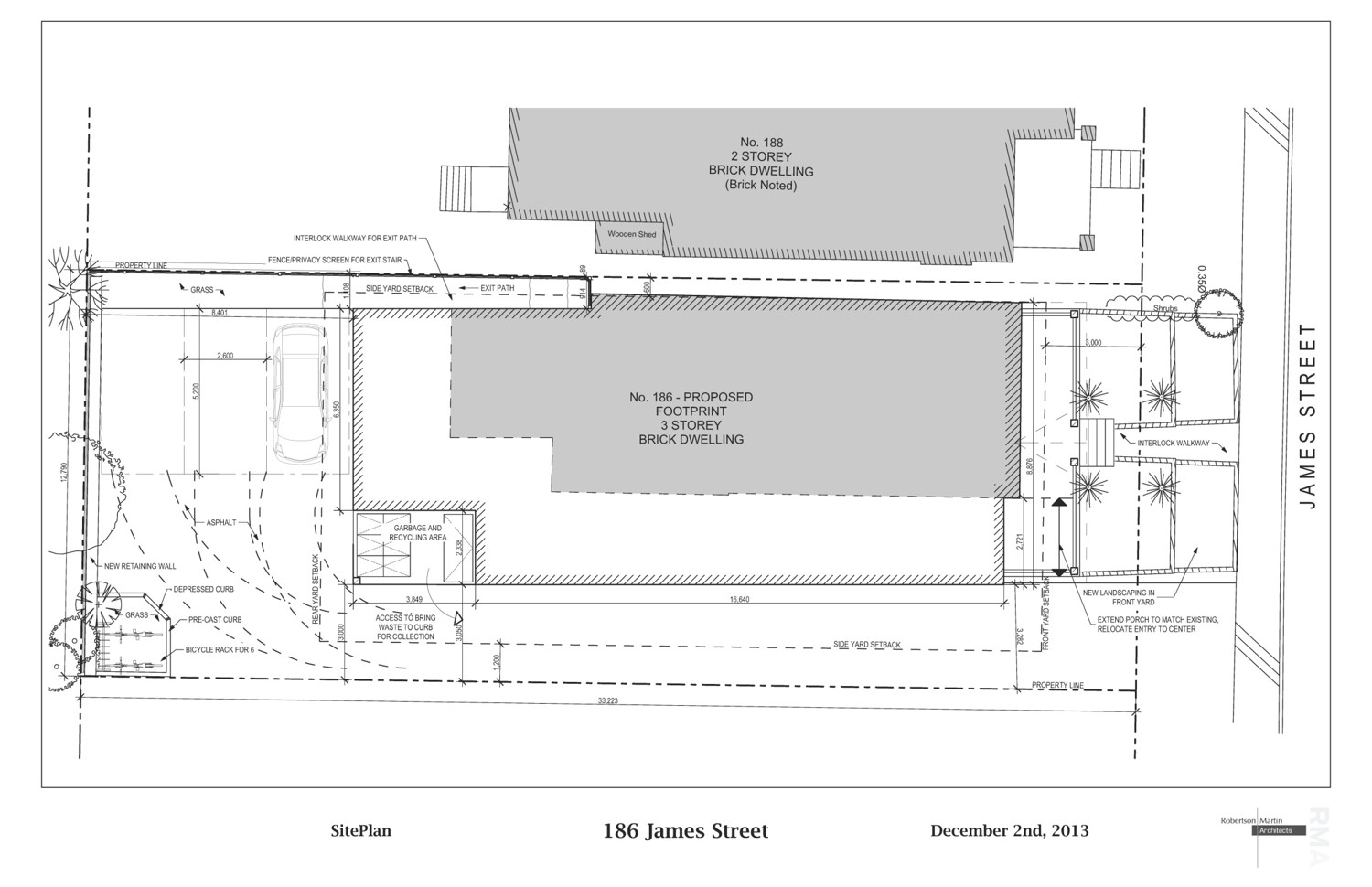
Photo: RMA+SH site plan drawing
The new footprint maximizes the limited site by also allowing for 3 parking spots at the back of the property; a bonus in this area of narrow lots.
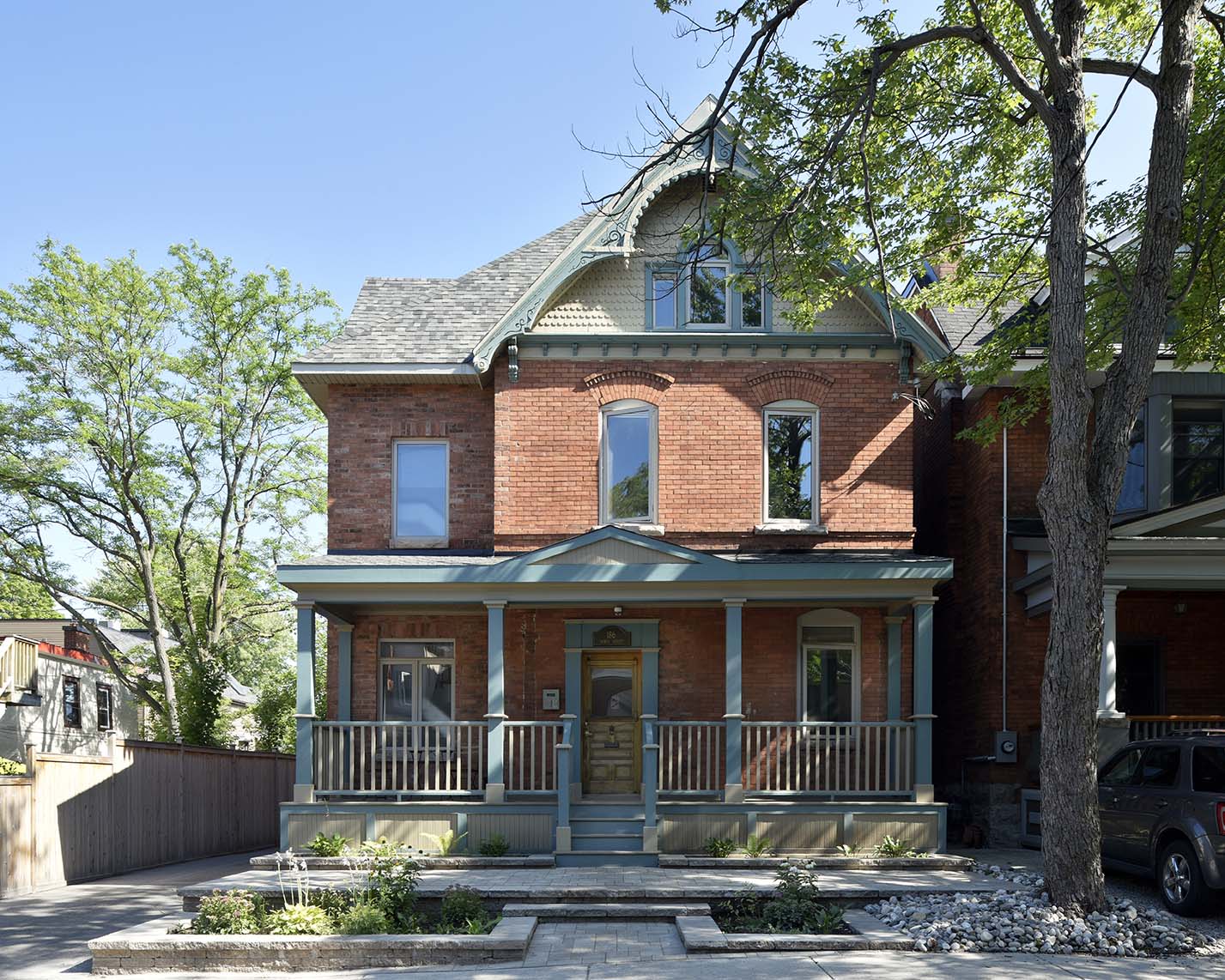
Photo: Gordon King
This cohesive solution is both functional and respectful of the architectural character of the area. It increases rentability to 10 units while preserving the overall materials and aesthetics of the original building.
TEAM
Architect:
RMA+SH architects
SERVICES
Schematic Design, Design Development, Construction Drawings, Construction Supervision/Administration



