No. 08008
Dome Building at Rideau Hall
Institutional
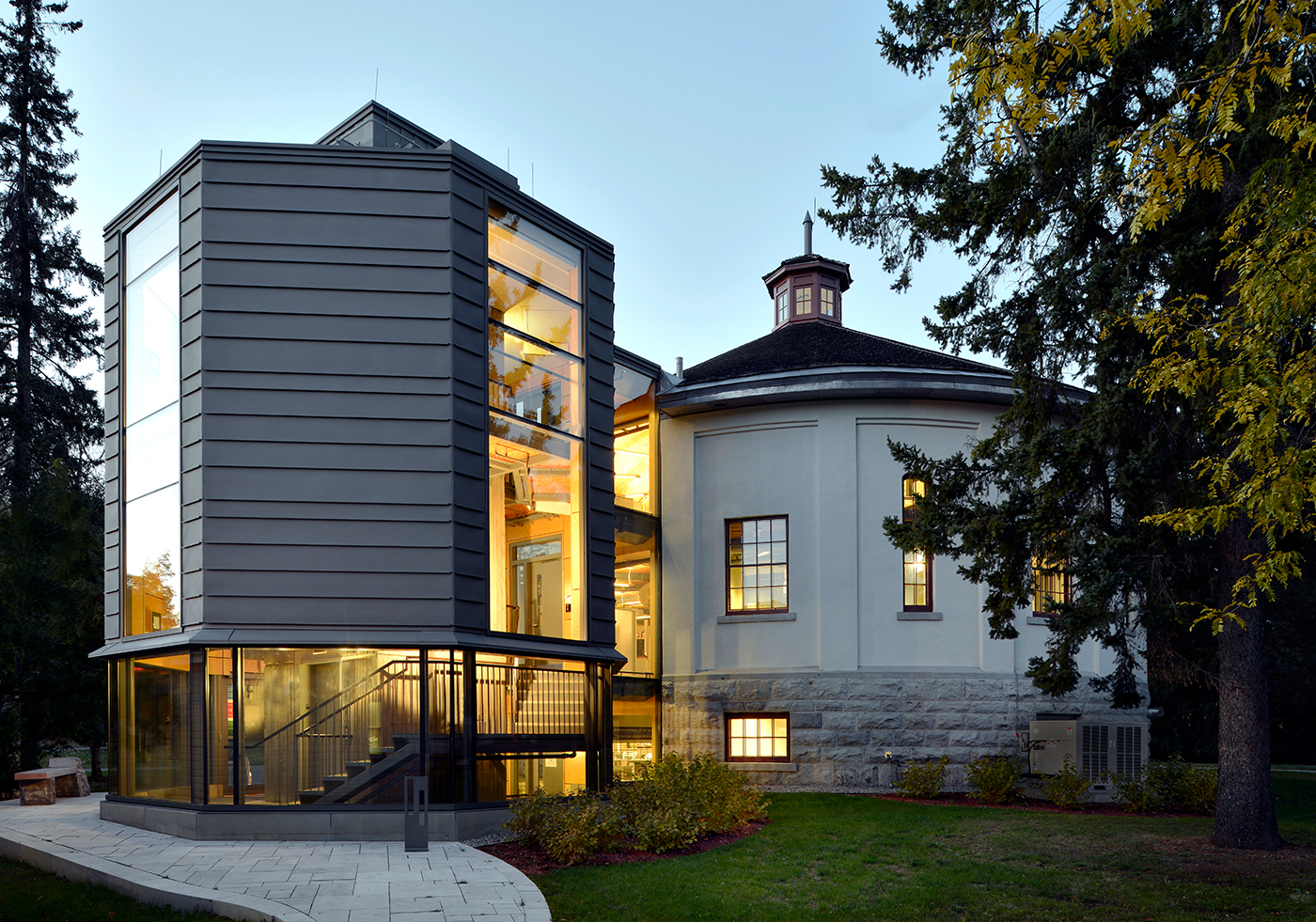
Photo: Gordon King
Sustainability in Heritage Renovation
Award of Excellence 2014 for Addition/Renovation - City of Ottawa Heritage Awards in Architectural Conservation
LEED Silver Certification 2014
LEED Silver Certification 2014
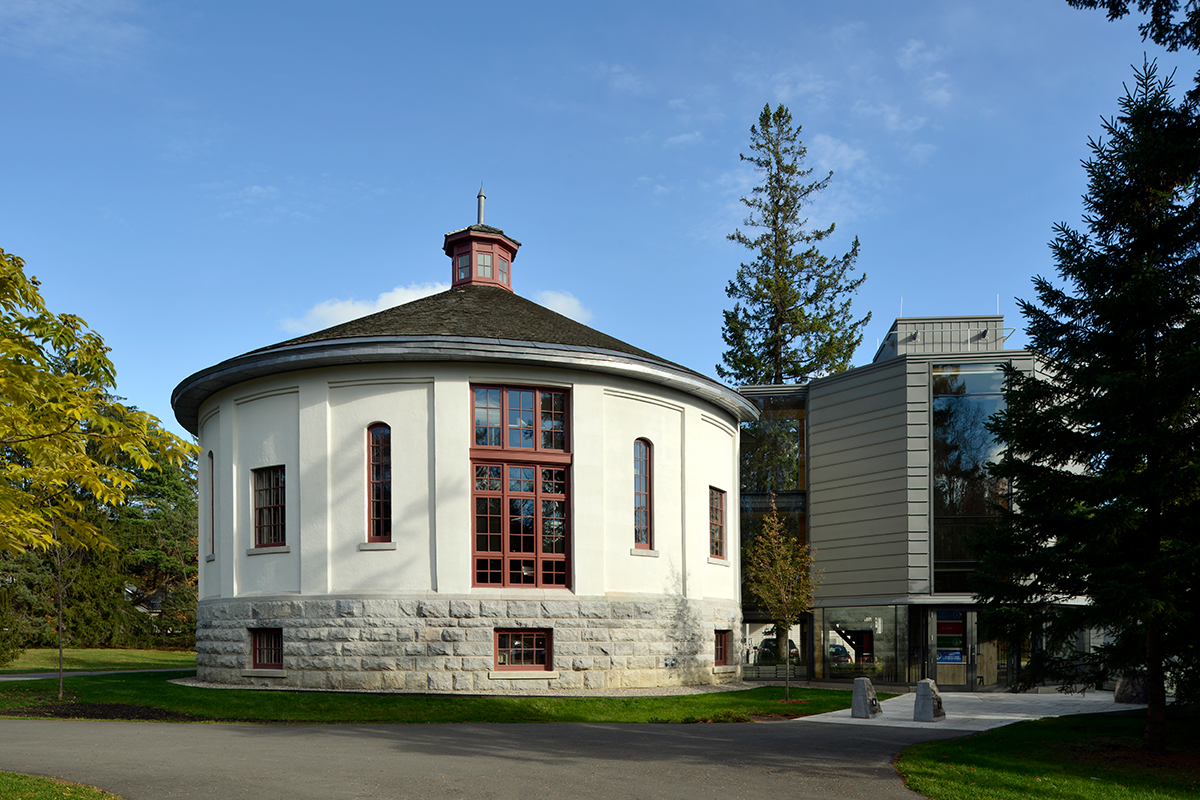
Photo: Gordon King
Originally built in 1877 as a gasometer to store coal gas used for lighting the buildings of Rideau Hall, the Dome building underwent numerous modifications and adaptive re-uses throughout its life. RMA was engaged to implement a new functional program for the space.
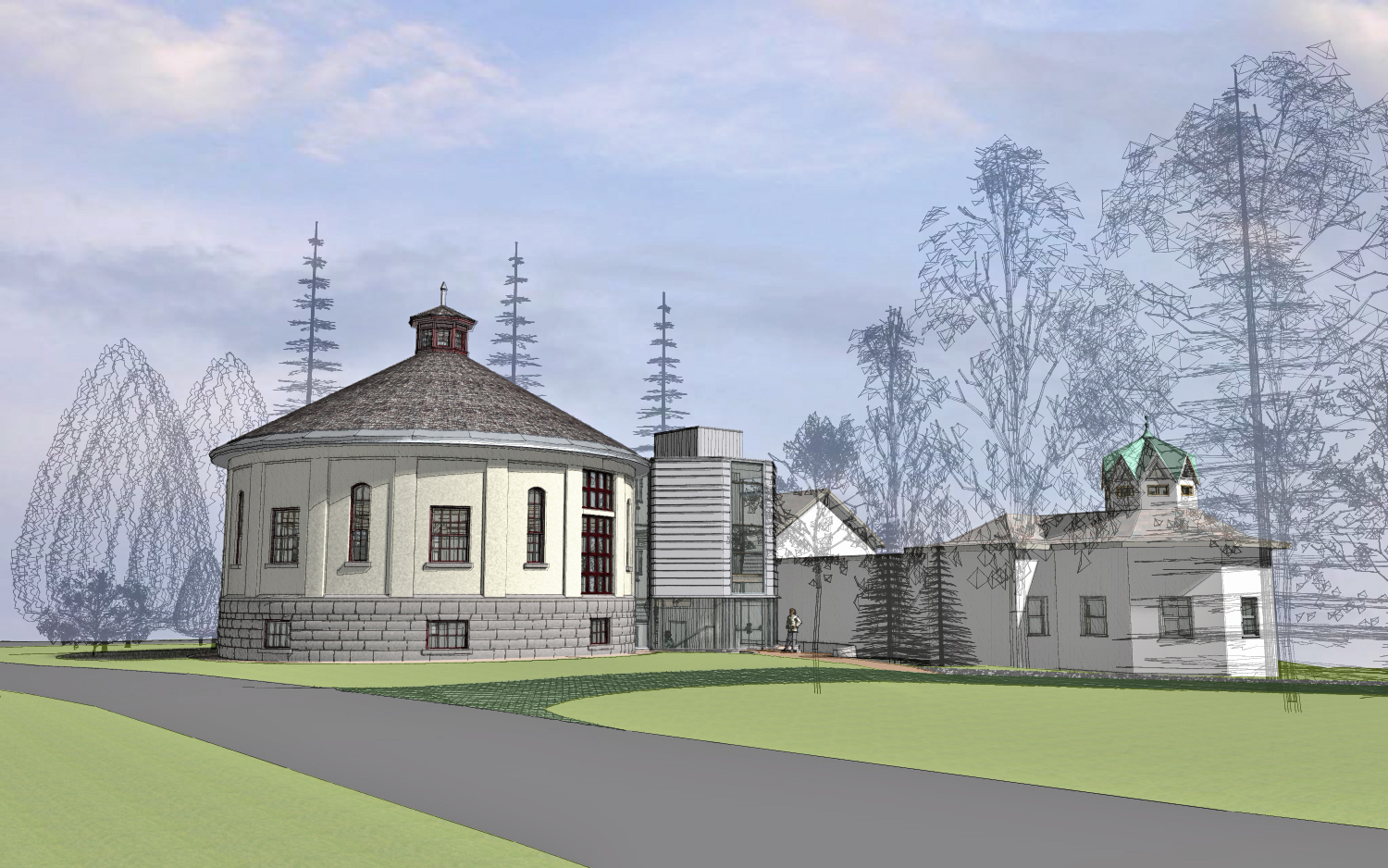
Photo: RMA+SH
The project included designing accessibility upgrades, the addition of new stairs, and restoring the heritage character of both interior and exterior features of the building. Layers of alterations that had been added over the years were removed to expose and restore the original materials, including a large circular space with exposed timber framing and wood decking.
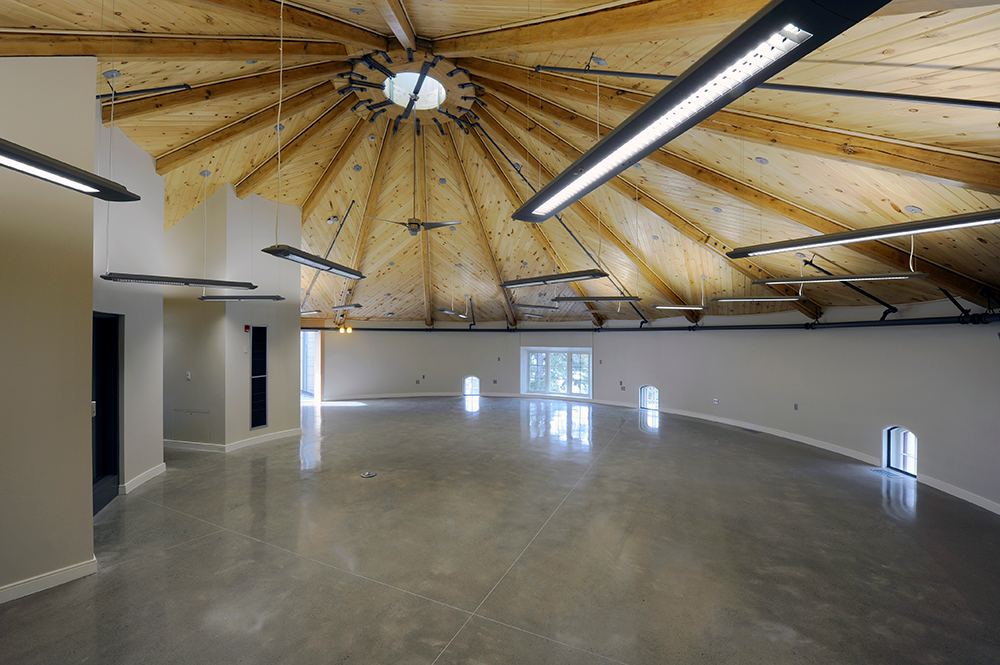
Photo: Gordon King
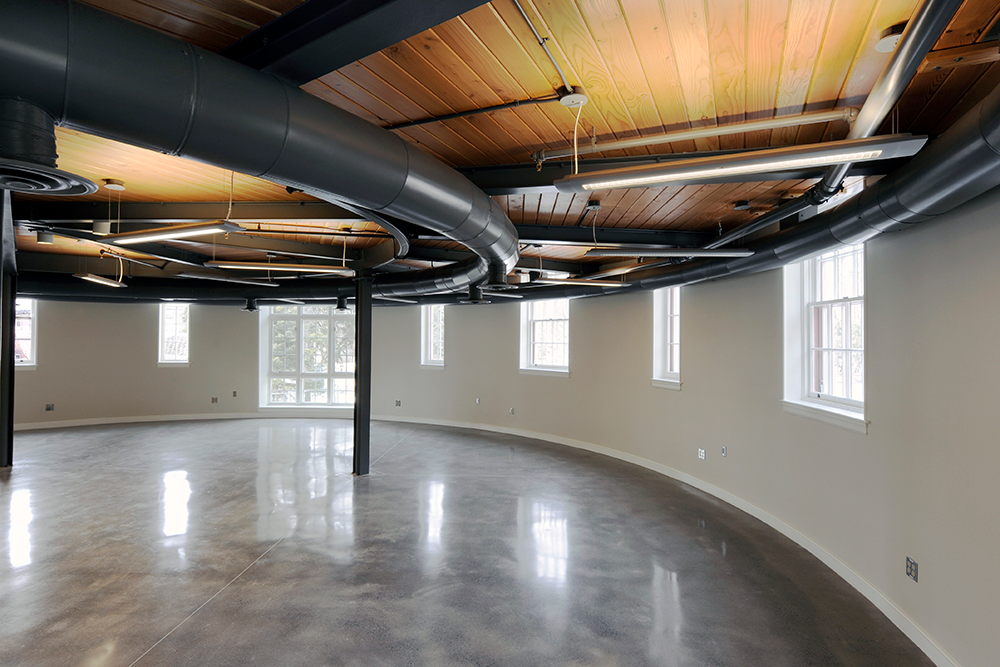
Photo: Gordon King
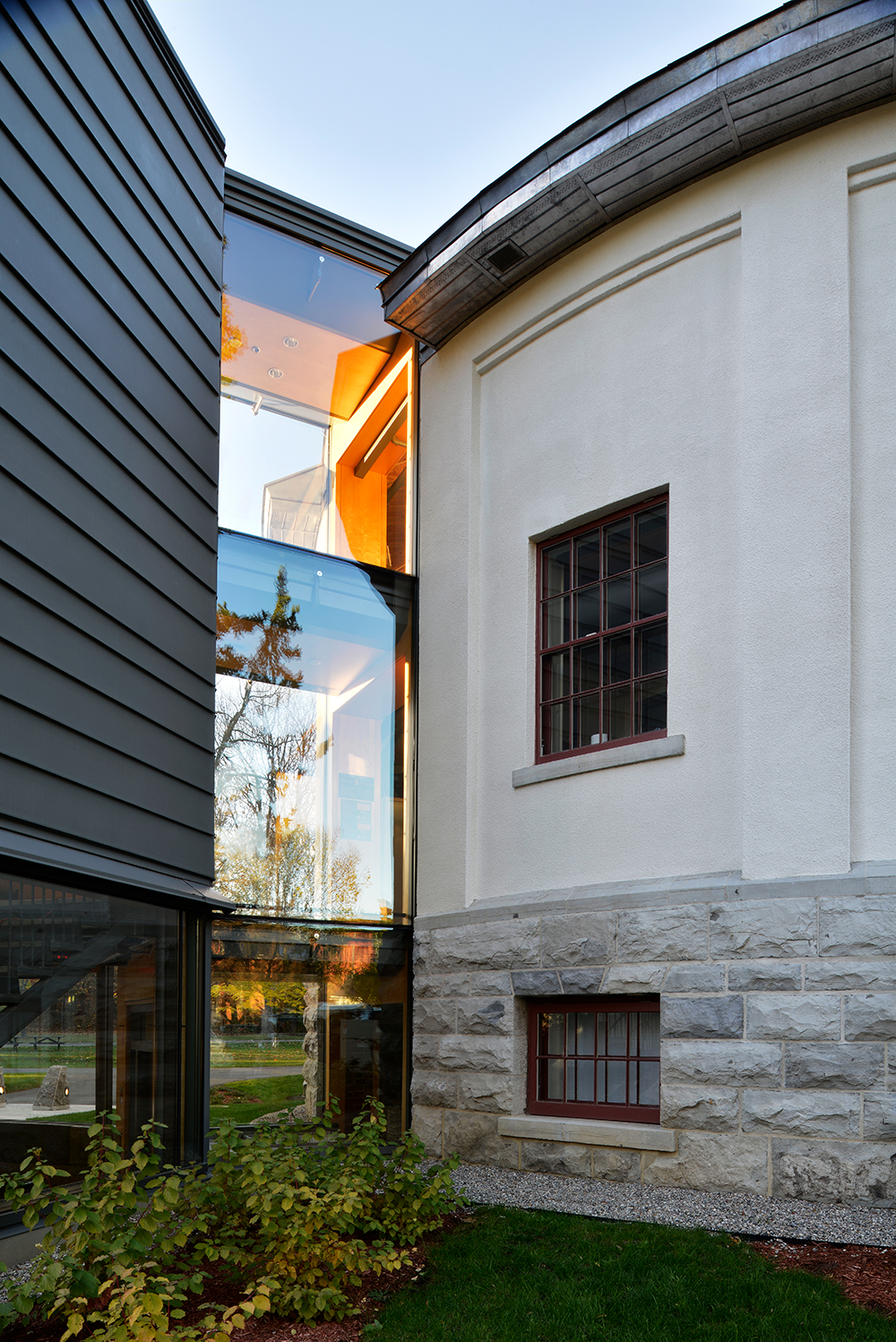
Photo: Gordon King
The old stair addition was removed and a new octagonal one was added, connected to the original heritage structure by a transparent glass link. This design approach was informed by the other pavilion buildings on the site.
“The Project was designed to meet LEED Silver standards for renovations and the new addition, while respecting heritage guidelines.”
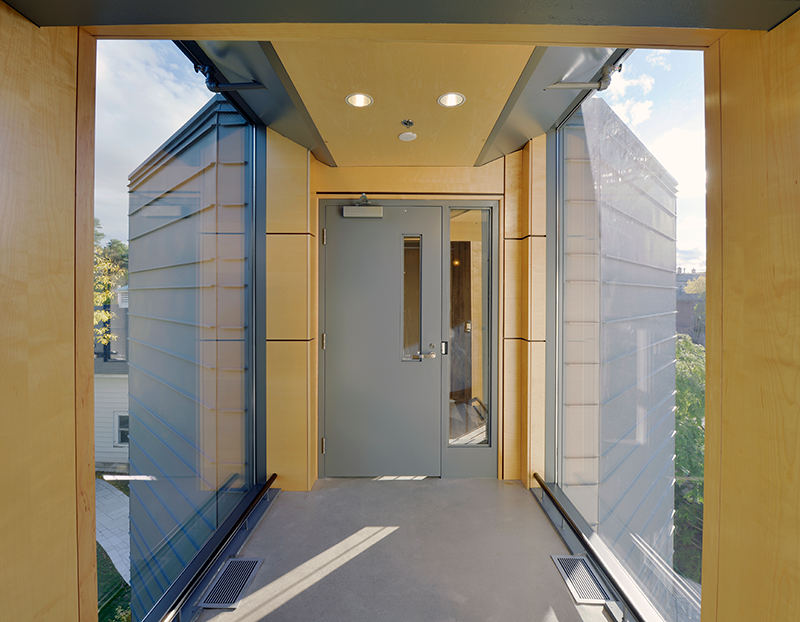
Photo: Gordon King
This project utilized an integrated design approach including CaGBC LEED initiatives, became the first LEED accredited project for the NCC, and was one of the first heritage building renovations in Canada to achieve a LEED Silver certification.
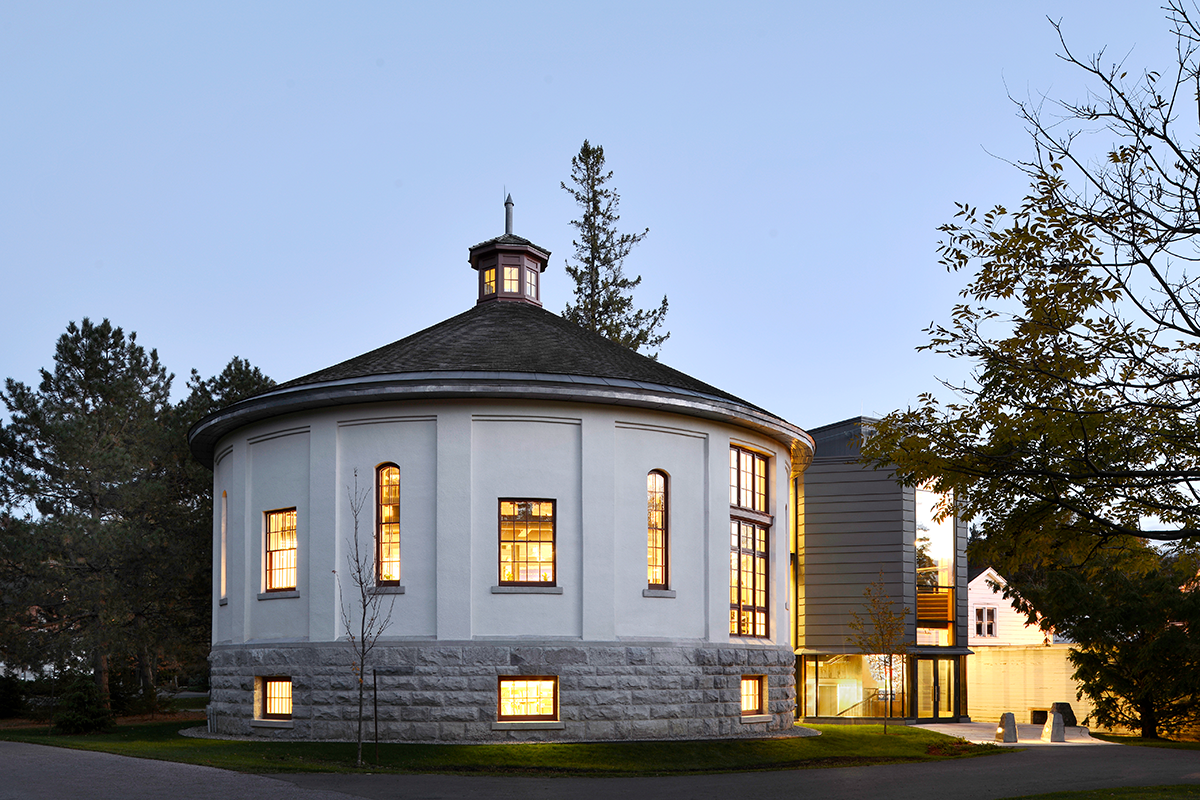
Photo: Gordon King
TEAM
Architect:
RMA+SH architects
Structural:
John G. Cooke & Associates Ltd.
Mechanical & Electrical:
MMM Group Ltd. (now WSP Global)
SERVICES
Feasibility Study, Functional Programming, Schematic Design, Design Development, BIM Modeling, Construction Drawings (Bilingual), Tendering, Construction Administration



