No. 18093
180 Metcalfe
Heritage
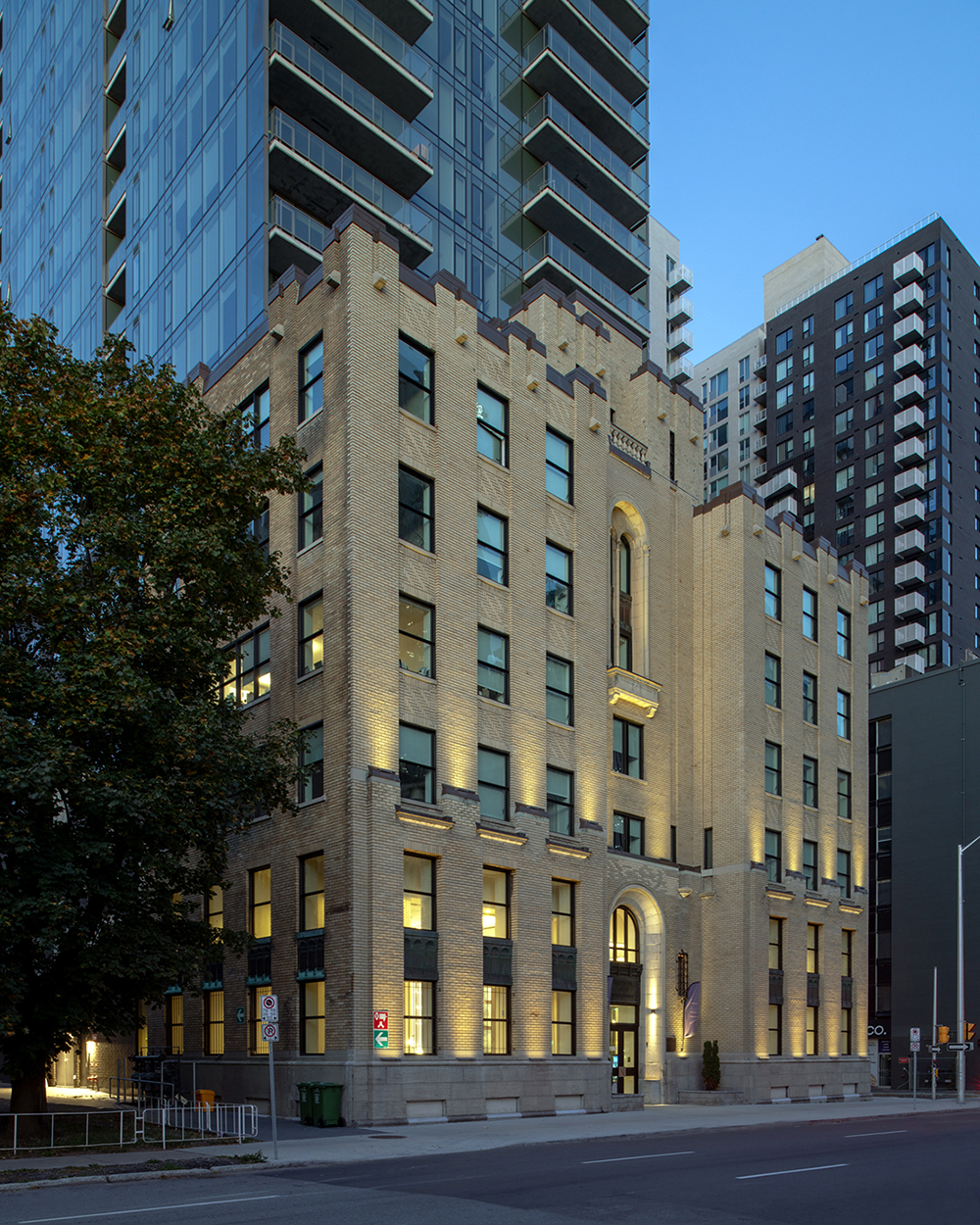
Photo: Gordon King
Heritage on the Urban Edge
Built in 1928, 180 Metcalfe was designed in the Art Deco style by the firm of Noffke, Sylvester and Morin as a six-storey medical office building. Working with RLA Architecture, RMA+SH architects led the heritage conservation work for the building’s incorporation into a 27-storey residential tower.
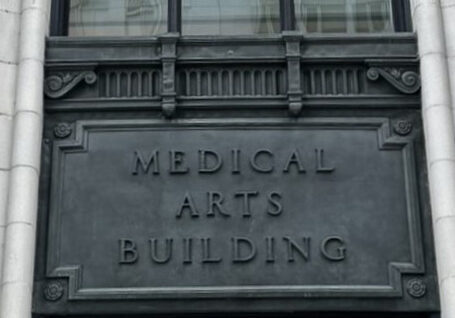
Photo: RMA+SH
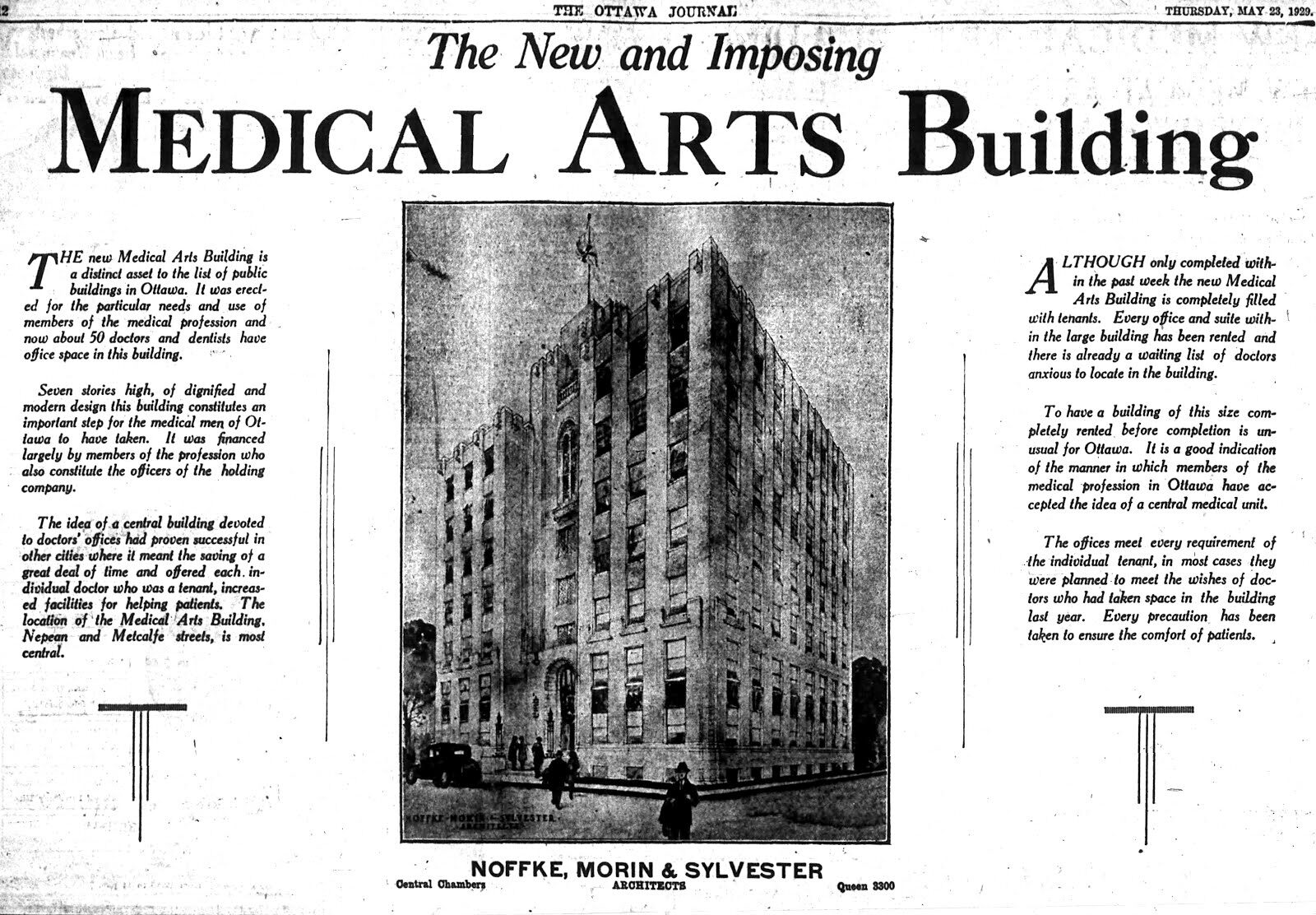
Photo: The Ottawa Journal, May 23, 1929
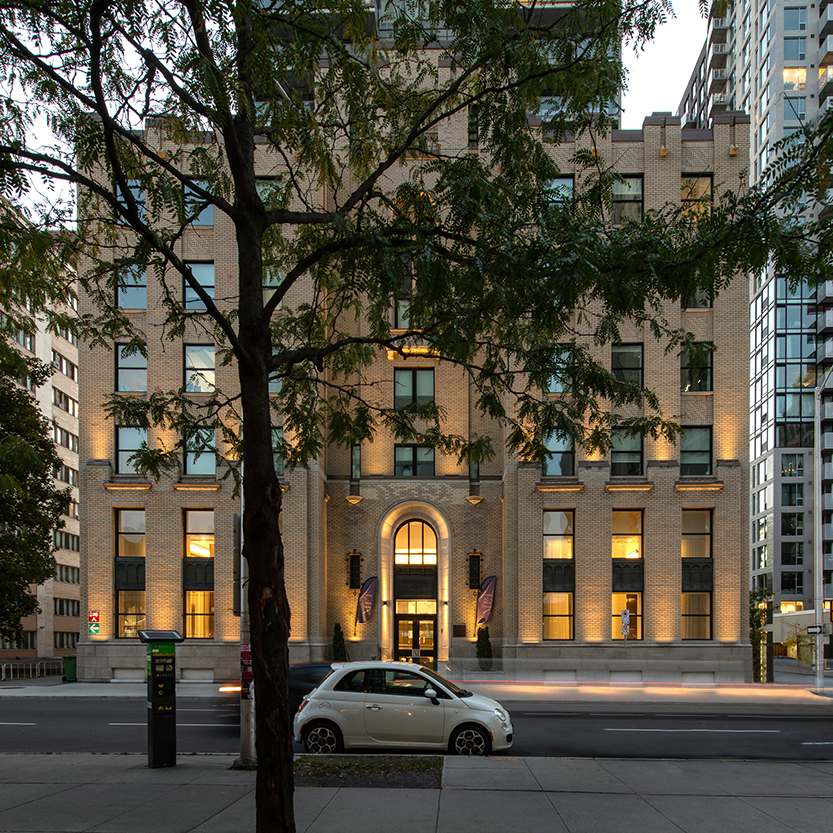
Photo: Gordon King
This was a rare opportunity to preserve a significant piece of Ottawa’s Art Deco legacy while introducing much-needed urban density in a thoughtful and respectful way.
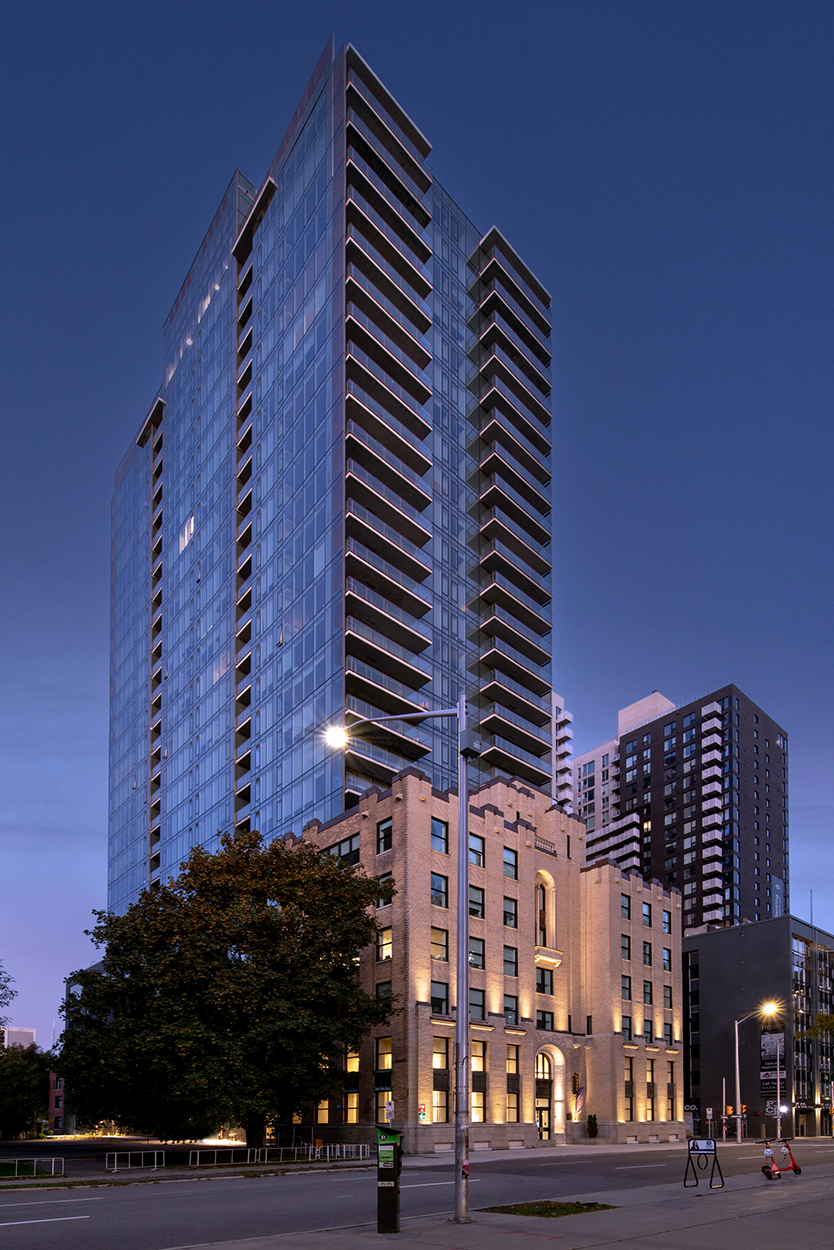
Photo: Gordon King
Respecting community heritage while embracing modern needs.
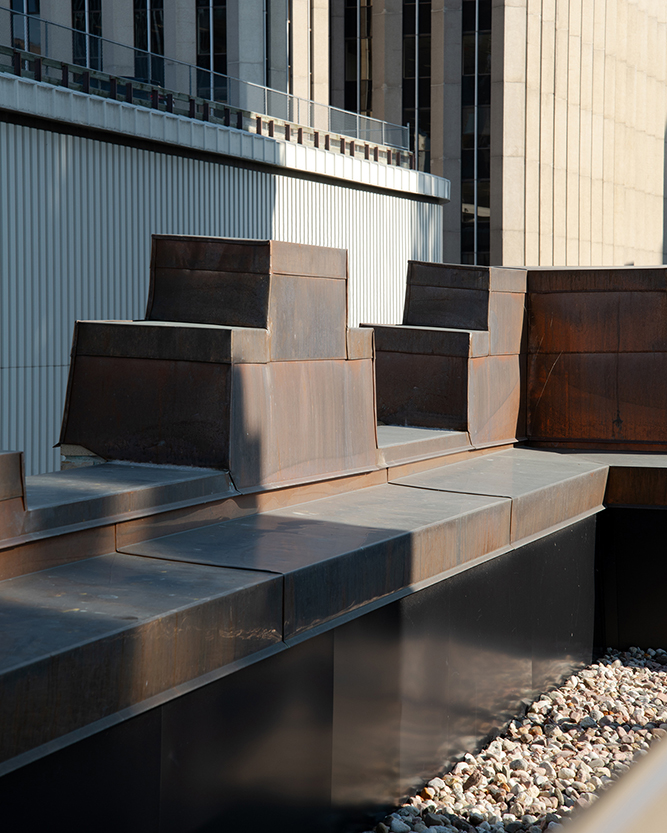
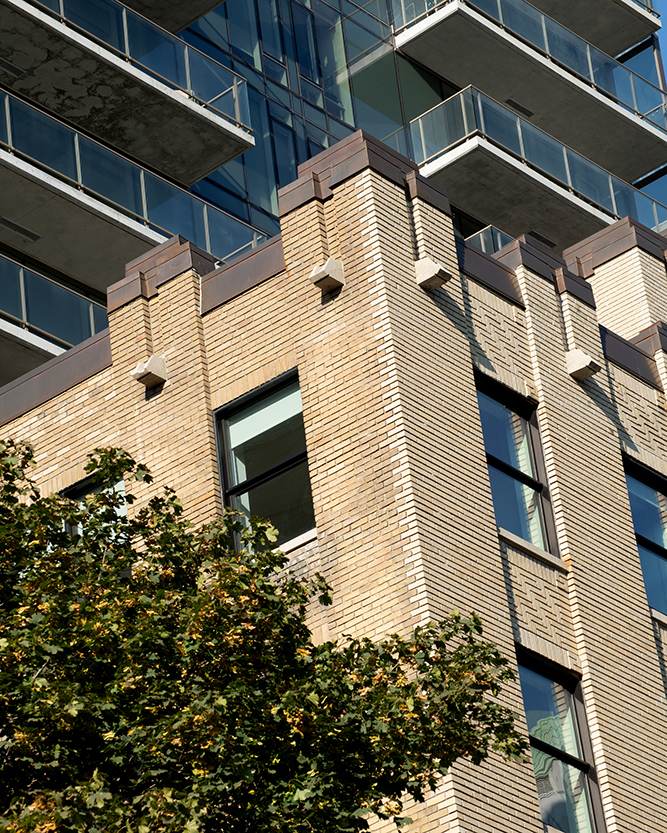
The building’s original bronze panels, copper parapets, and limestone detailing were restored, while new windows, liner walls, and systems brought the envelope to modern standards.
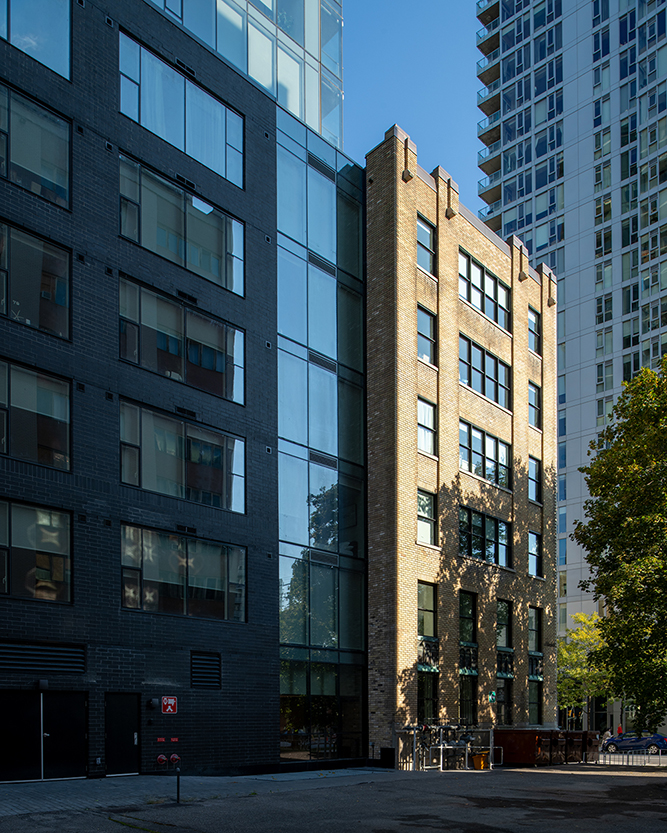
Photo: Gordon King
A glazed “gasket” separates the historic structure from the new podium, and new window proportions and datum lines are derived from the heritage building . The tower is set back from the podium to maintain the visual primacy of the historic façades.
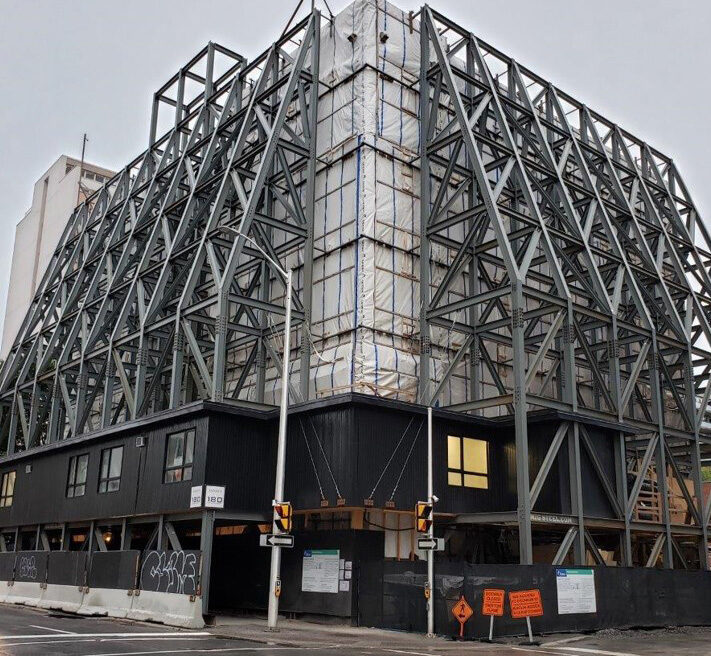
Photo: Structural steel support designed by REMISZ Consulting Engineers
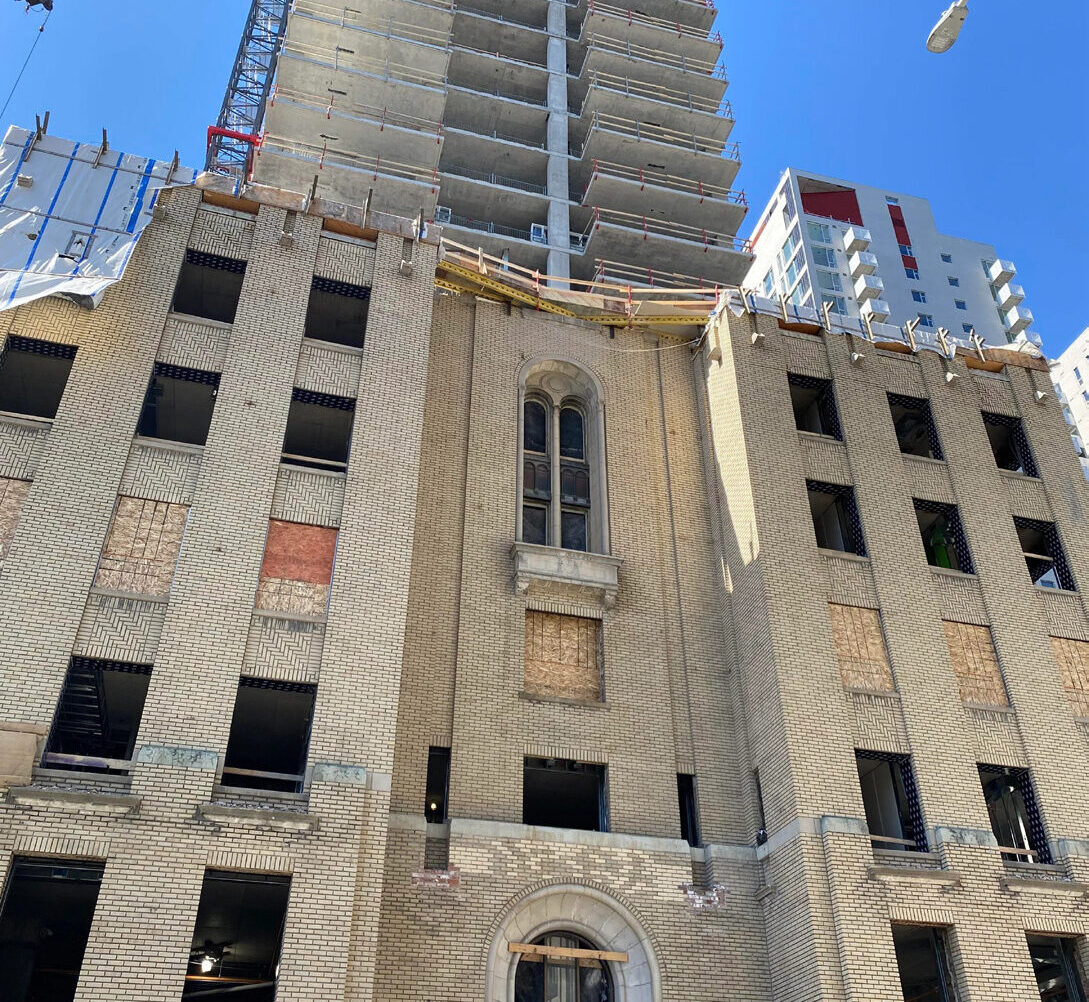
Photo: The heritage façade exposed for progressing restoration effects.
Three major sections of the historic façade—comprising 60% of the original exterior—were retained in place, supported by one of the largest temporary steel brace frames ever constructed in Canada. The complexity of this in-situ retention project was heightened by its downtown setting and the need to maintain pedestrian access throughout construction.
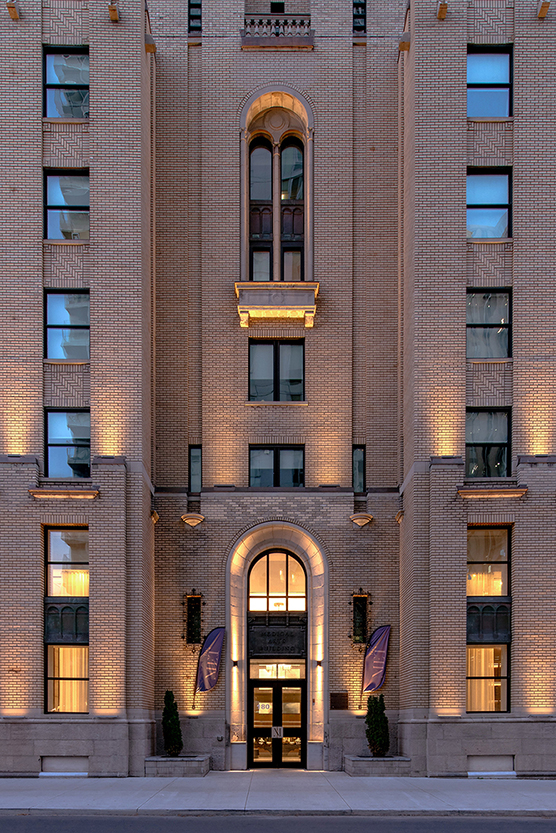
Photo: Gordon King
At street level, a reimagined two-storey lobby and restored stone archway continue to anchor the building in its historic roots—linking past and present in one of Ottawa’s most significant façade retention projects.
180 Metcalfe is a seamless fusion of heritage and modern living—an enduring landmark redefined for the next century.
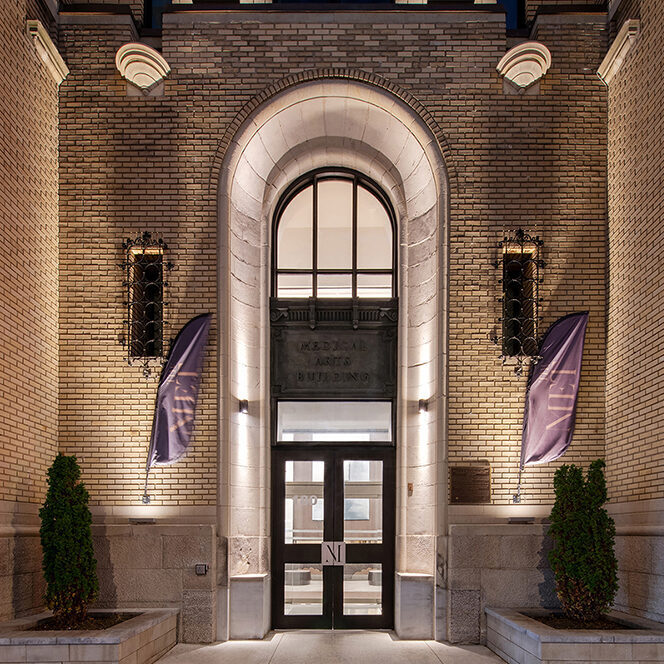
Photo: Gordon King
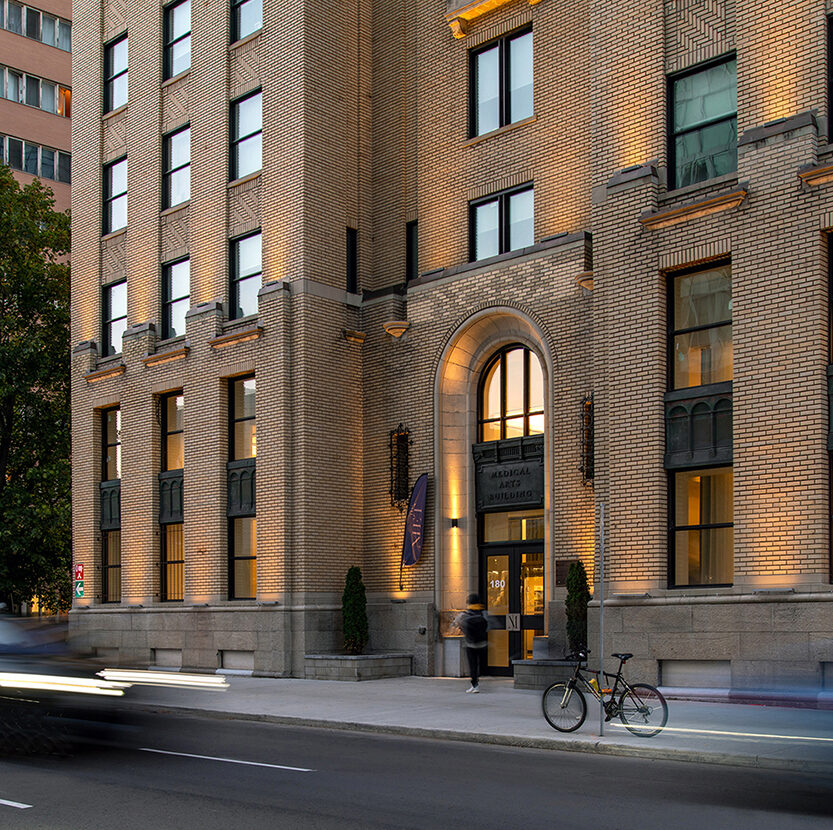
Photo: Gordon King
TEAM
Architecture:
rla architecture
Conservation Architect:
RMA+SH architects
Shoring & Structural Support Frame:
Remisz Consulting Engineers
Structural Engineer:
Goodeve Structural Inc.
Lighting:
Luxtec
SERVICES
Predesign, Schematic Design, Design Development, Construction Documentation, Contract Administration



