No. 2017-515
Communications Centre
Institutional
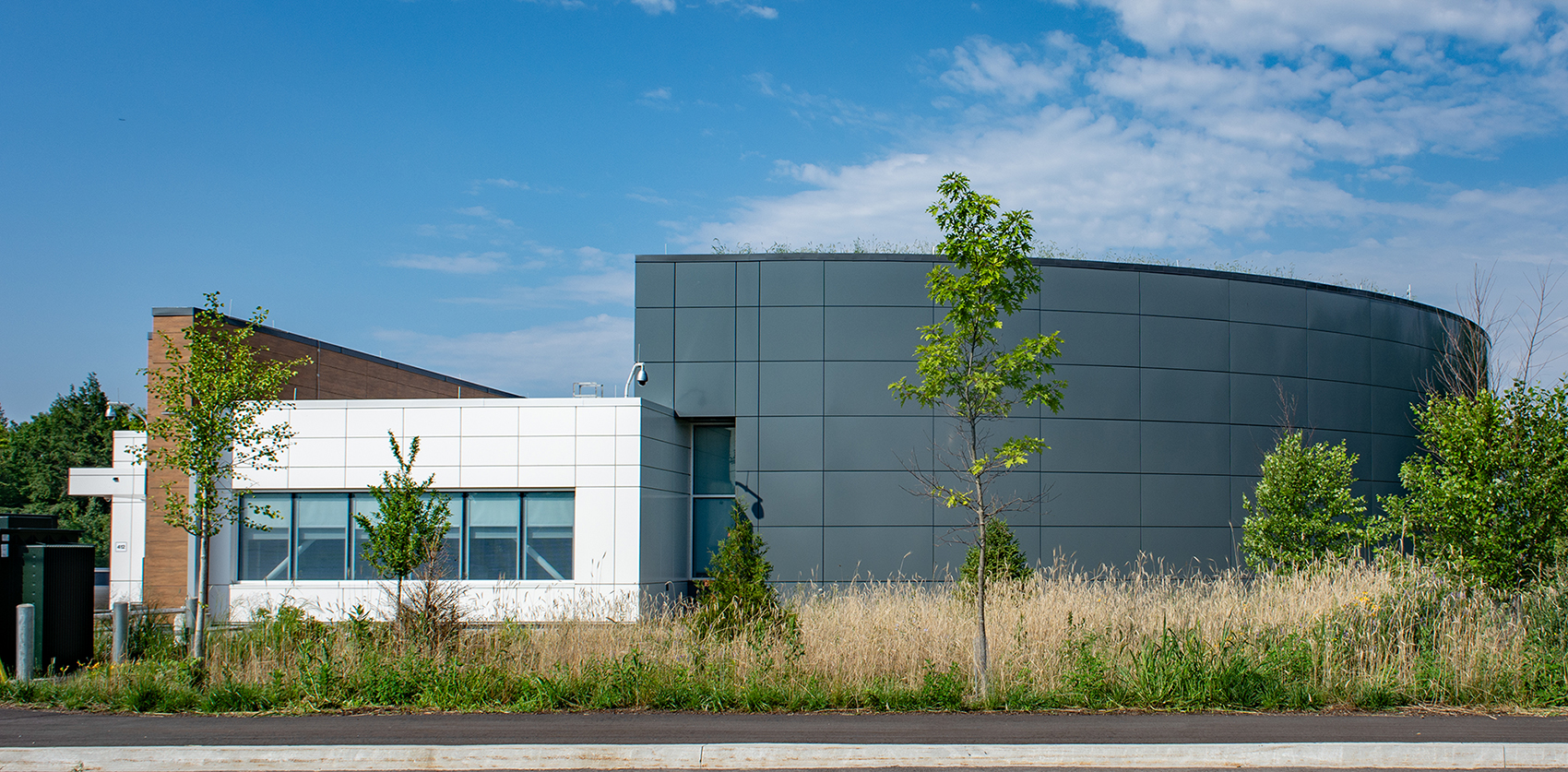
A Communication Hub
Described as a flagship building at the gateway to a new urban campus, the Royal Canadian Mounted Police Communications Centre is a post-disaster facility capable of operating 24/7, 365 days a year.
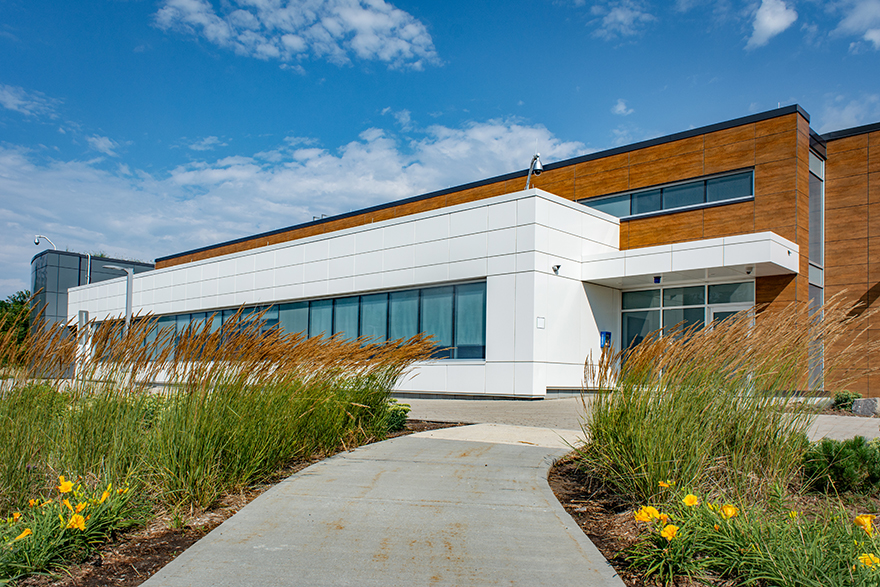
Photo: RMA+SH
Set on a greenfield site in Ottawa, the state-of-the-art facility consolidates secure operational zones, training areas and flexible workspaces.
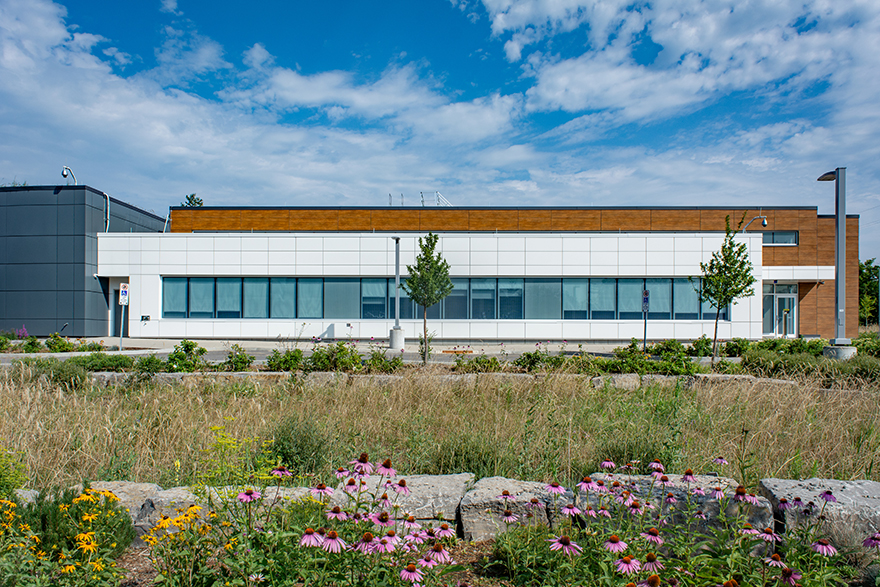
Photo: RMA+SH
Sustainability was central to the design, which reflects the building’s critical function through the use of durable, low-impact materials and resilient, redundant systems.
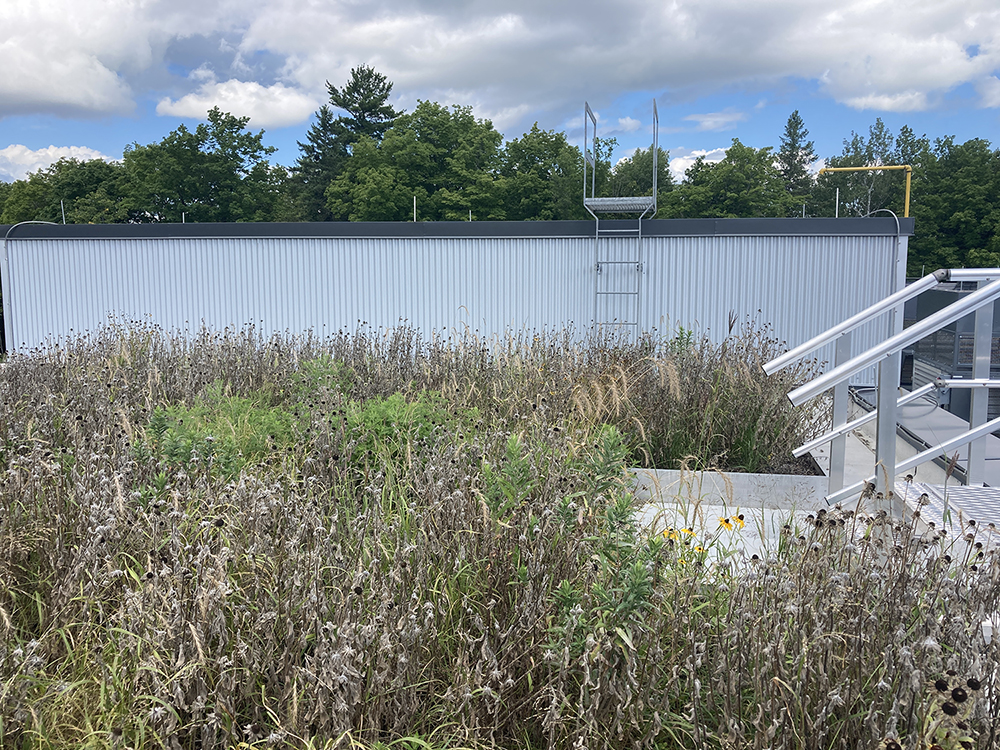
Photo: RMA+SH
Exceeding LEED Gold equivalency, it incorporates grey-water reuse, a green roof, high-efficiency HVAC and raised access flooring for long-term adaptability.
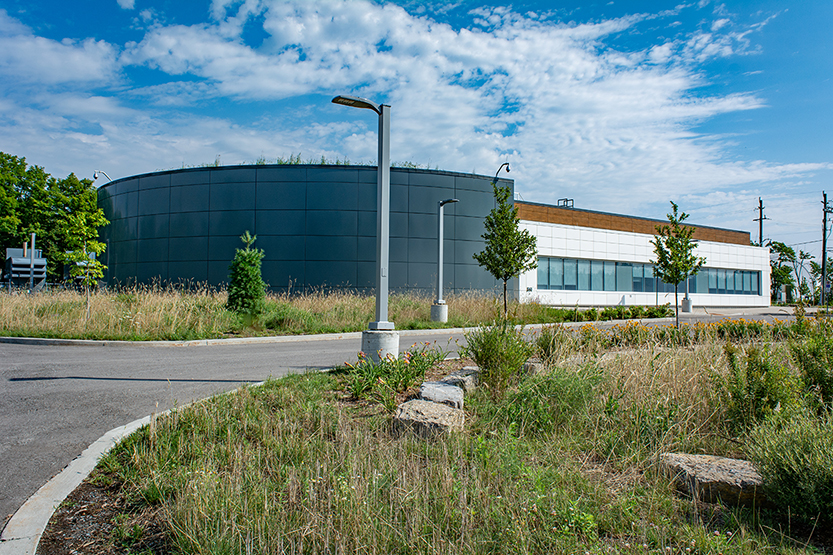
Photo: RMA+SH
Natural light, biophilic landscaping and ergonomic, accessible workstations support occupant well-being, while reused bedrock, native plantings and habitat restoration reinforces its connection to place.
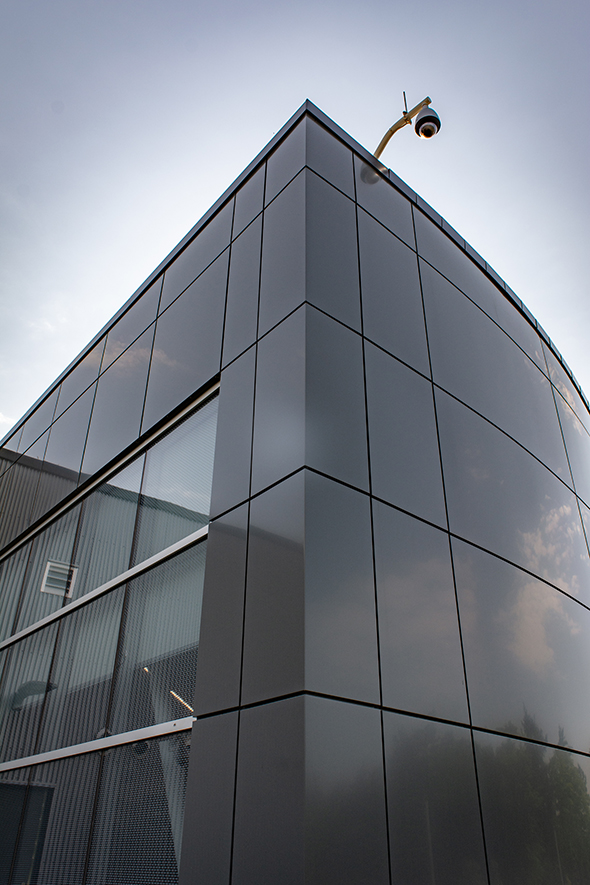
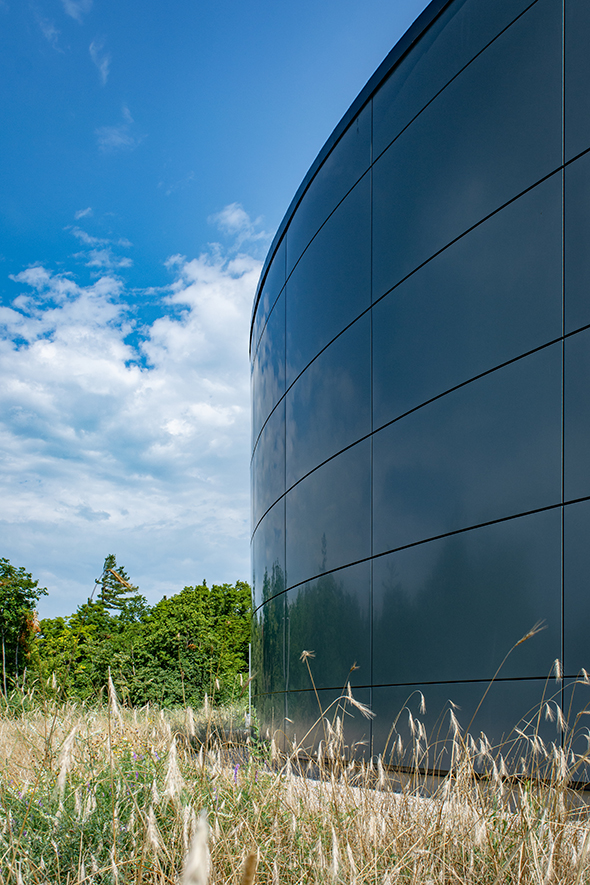
Through a collaborative, integrated design process, this resilient and dynamic facility stands as a national benchmark for secure operations and sustainable development.
TEAM
Architect:
RMA+SH architects
Mechanical and Electrical, Fire & Life Safety:
AtkinsRéalis
Structural:
Adjeleian Allen Rubeli Ltd.
Civil:
WSP Canada Inc.
Telecommunications:
The Attain Group
Commissioning:
Stantec
Cost Estimator:
Hanscomb Ltd.
Interior Design:
Creative Friction
Landscape:
Fotenn Design + Planning
SERVICES
Full architectural services included project analysis and schematic design, design development, construction documentation, tender call, bid evaluation, construction contract administration, post-construction services and building components and connectivity (BCC), commissioning and warranty services.



