No. 16062
LaMarche Electric Offices
Commercial
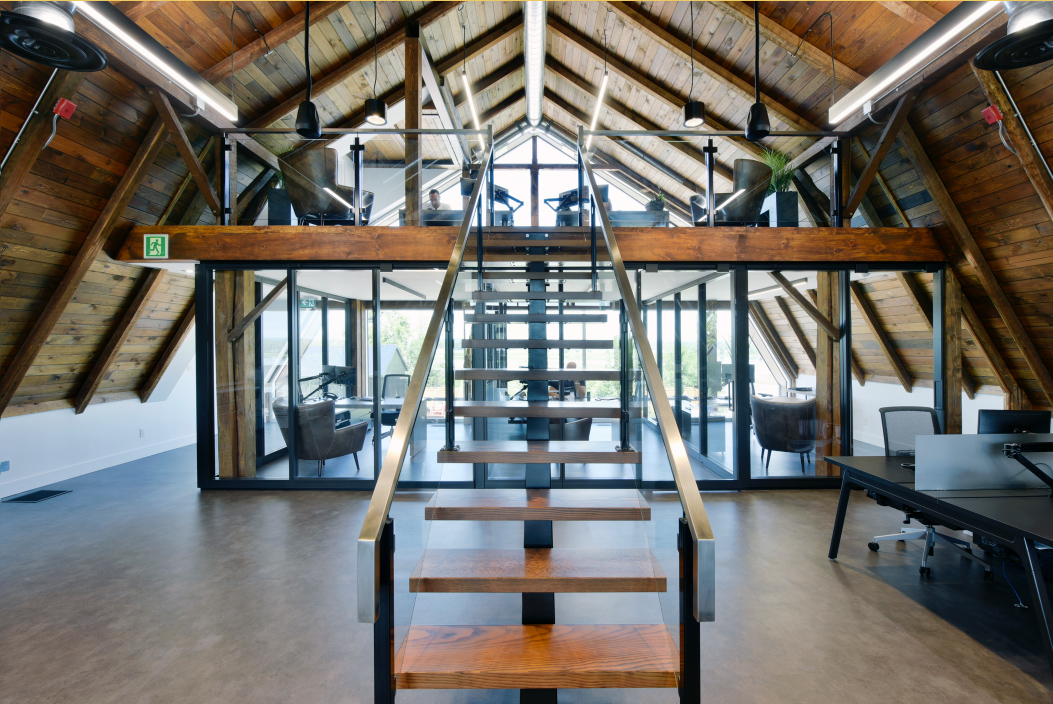
Photo: Gordon King
A Glowing Lantern in a Field
Electrical contractors, Lamarche Electric, were growing quickly and needed to expand their offices and warehouse space. To fuel their expansion and enhance their working environment, they purchased an unlikely building - a 475 sq.m, 2-storey, nearly-collapsed, derelict barn.
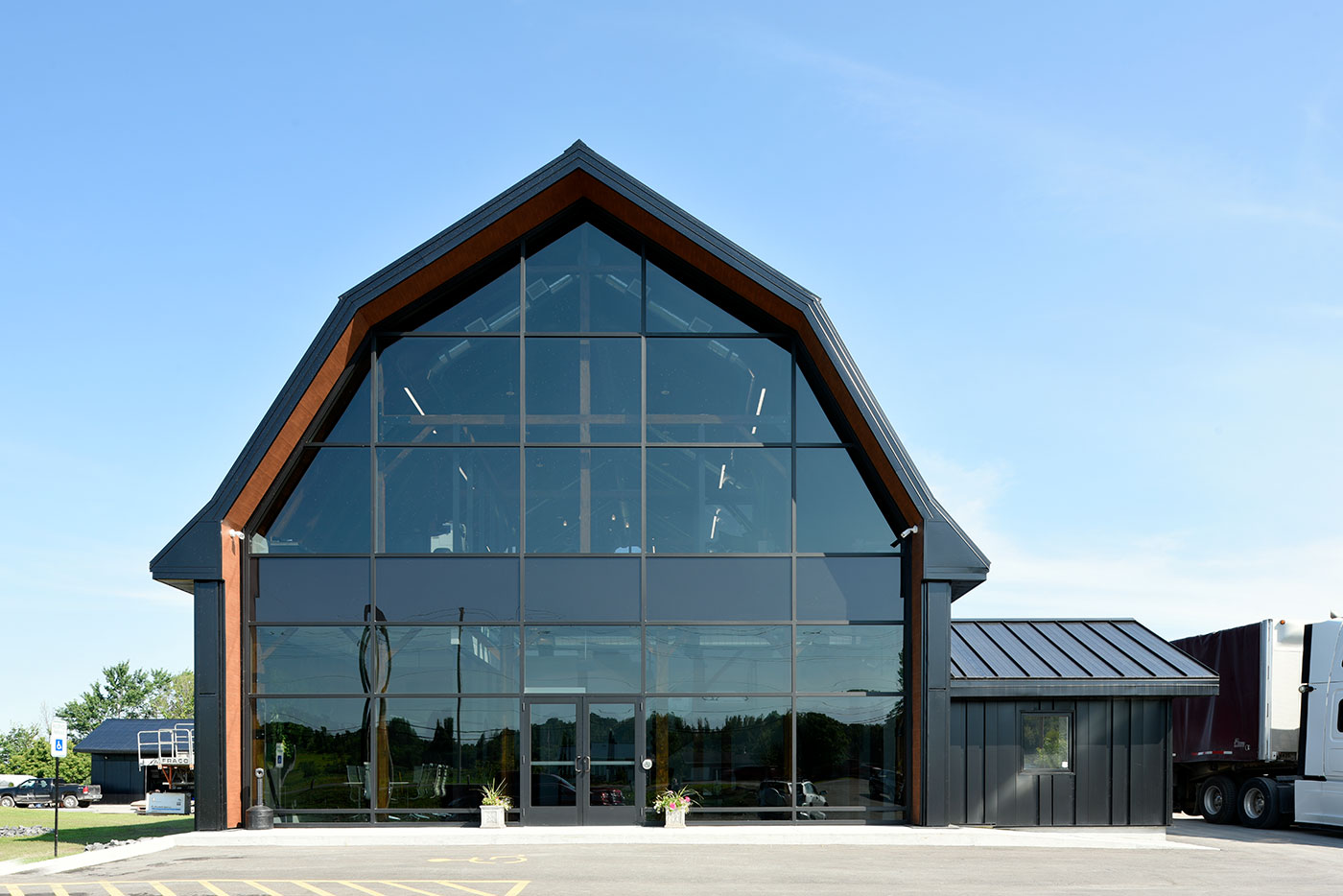
Photo: Gordon King
“We were impressed by the passion our client had for preserving such an icon of rural Canadian history, despite the poor shape it was in. Most people would have torn it down, but adaptively reusing it made it into something really special.”
The design team developed the concept of a glowing lantern in a field, allowing the client to showcase their industry through the entire front facade of the building. In keeping with the adaptive use of the space, RMA incorporated the silo into the design, which eventually became a spiral staircase and fire escape exit.
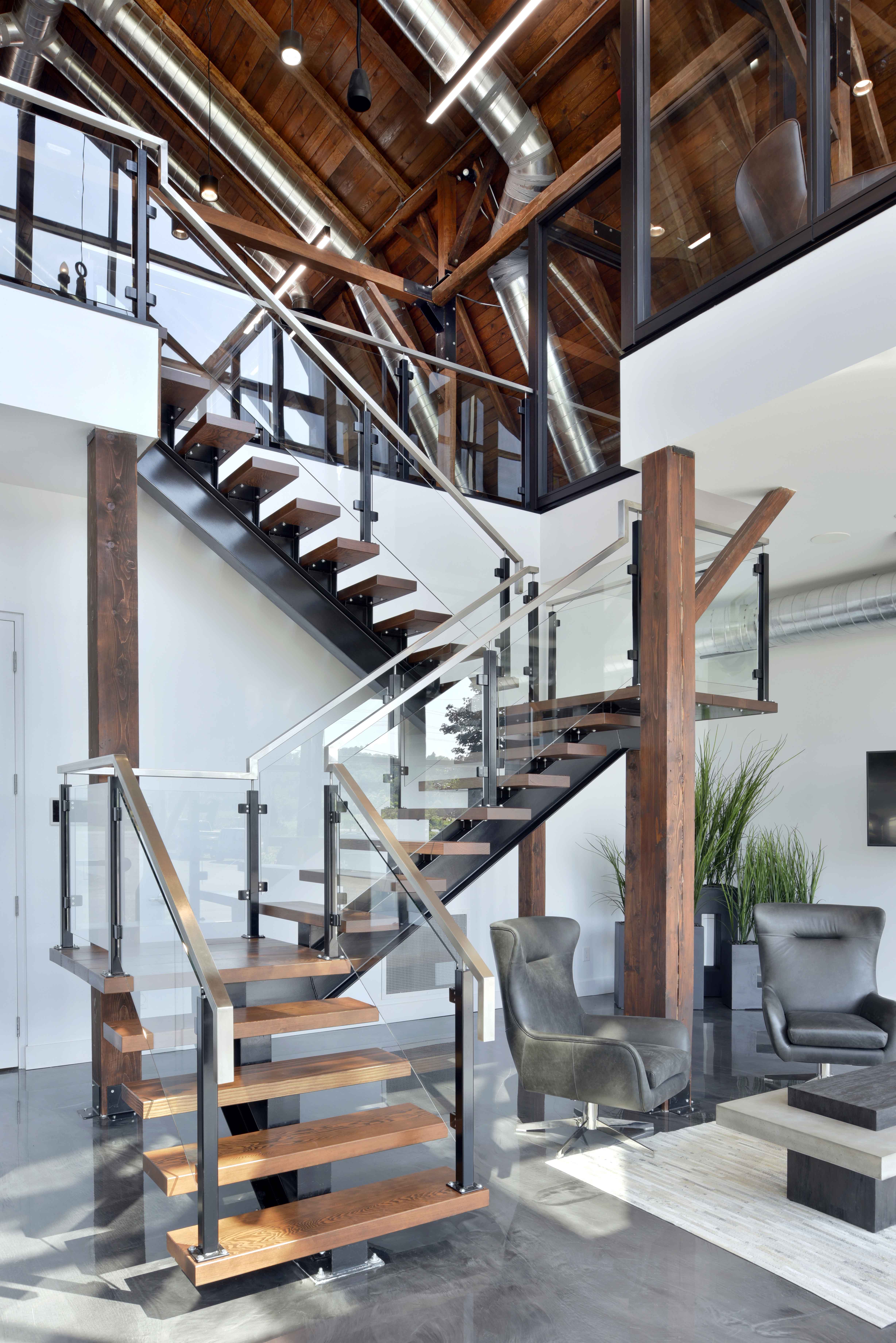
Photo: Gordon King
Working closely with structural engineers, the team determined that the existing wood structure could be salvaged. The post and beam timber framing was meticulously refinished and reinforced with modern supports.
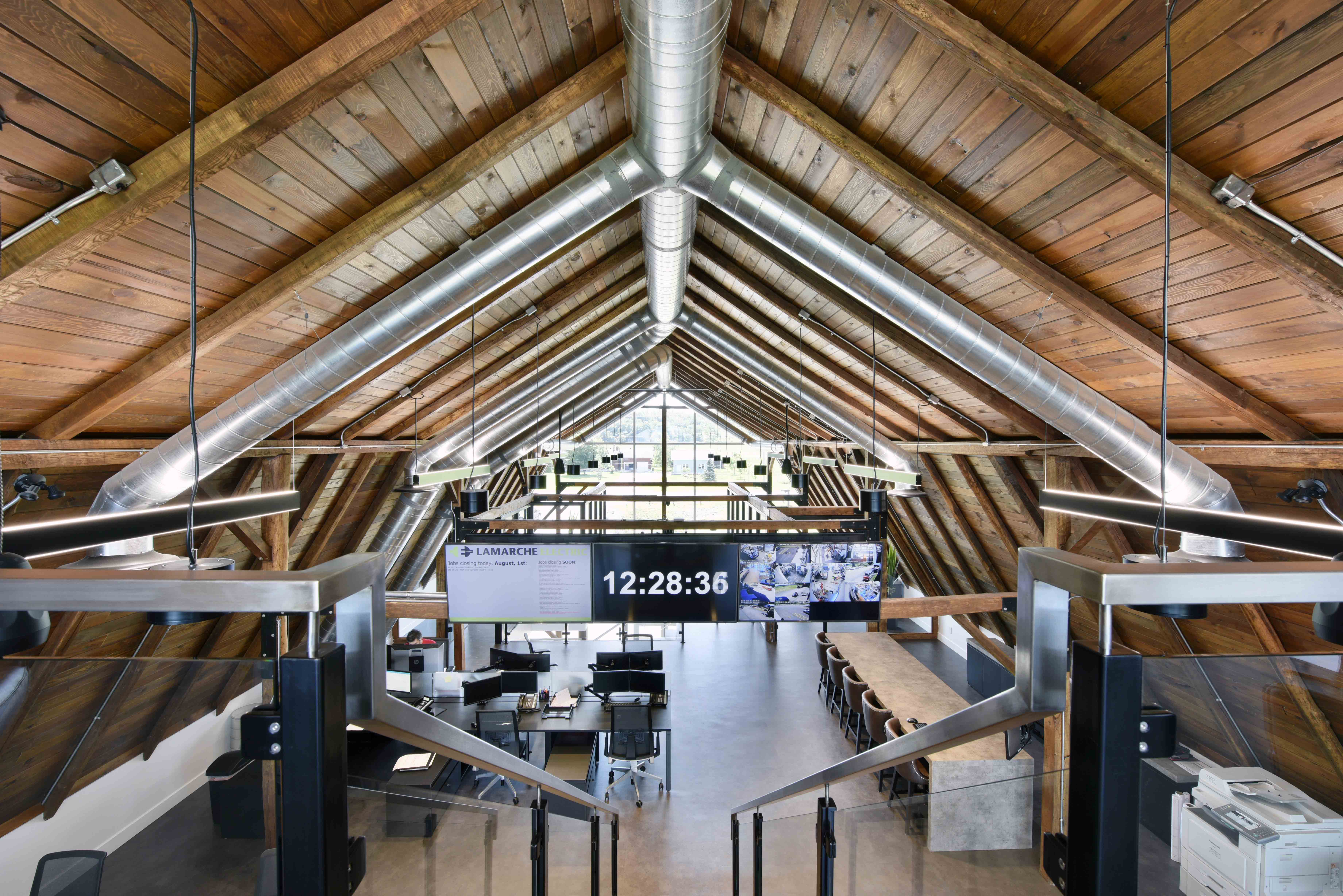
Photo: Gordon King
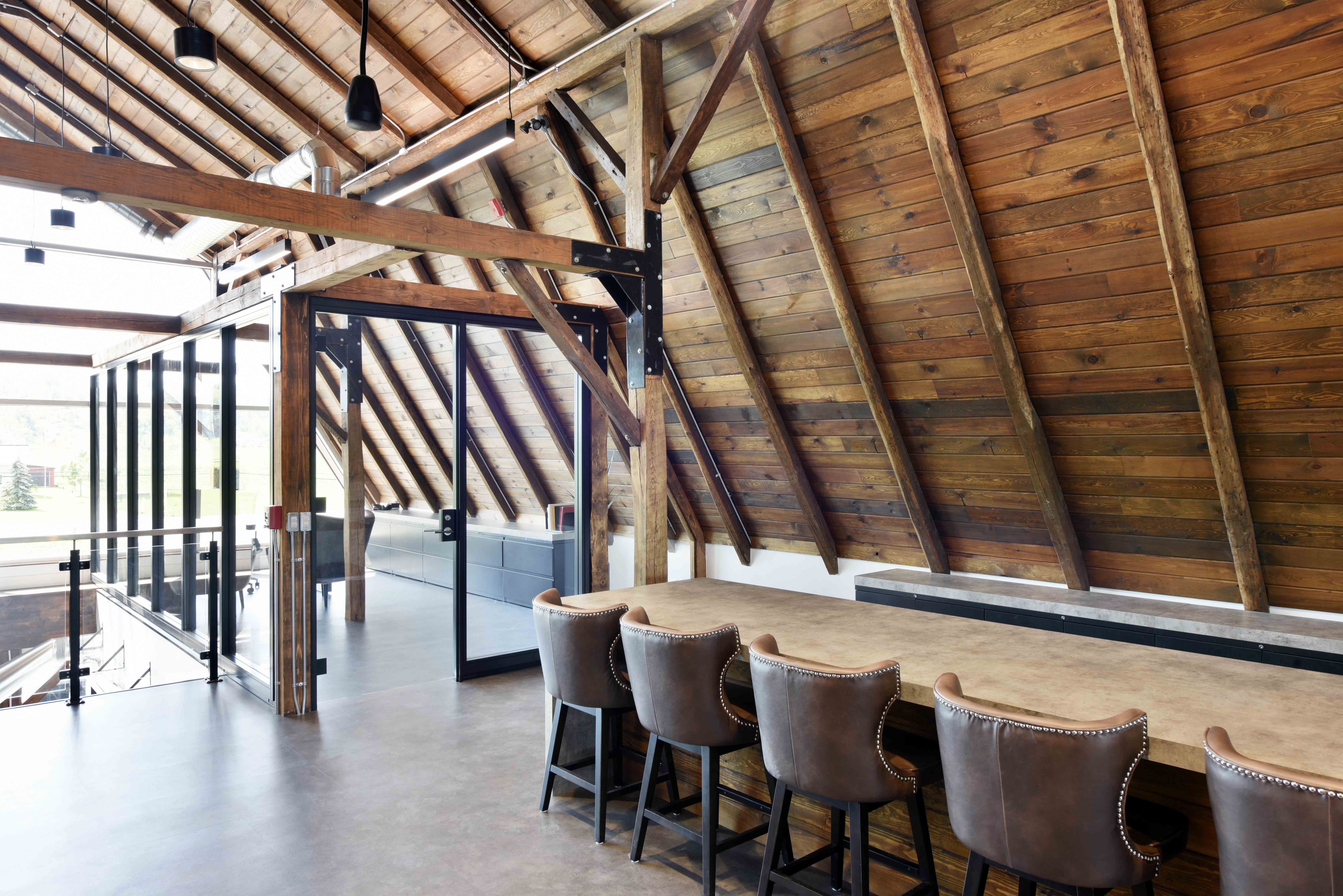
Photo: Gordon King
The interior needed to accommodate over 20 employees, and included modern office spaces, a loading bay, warehouse storage space and an upper mezzanine overlooking the ground floor.
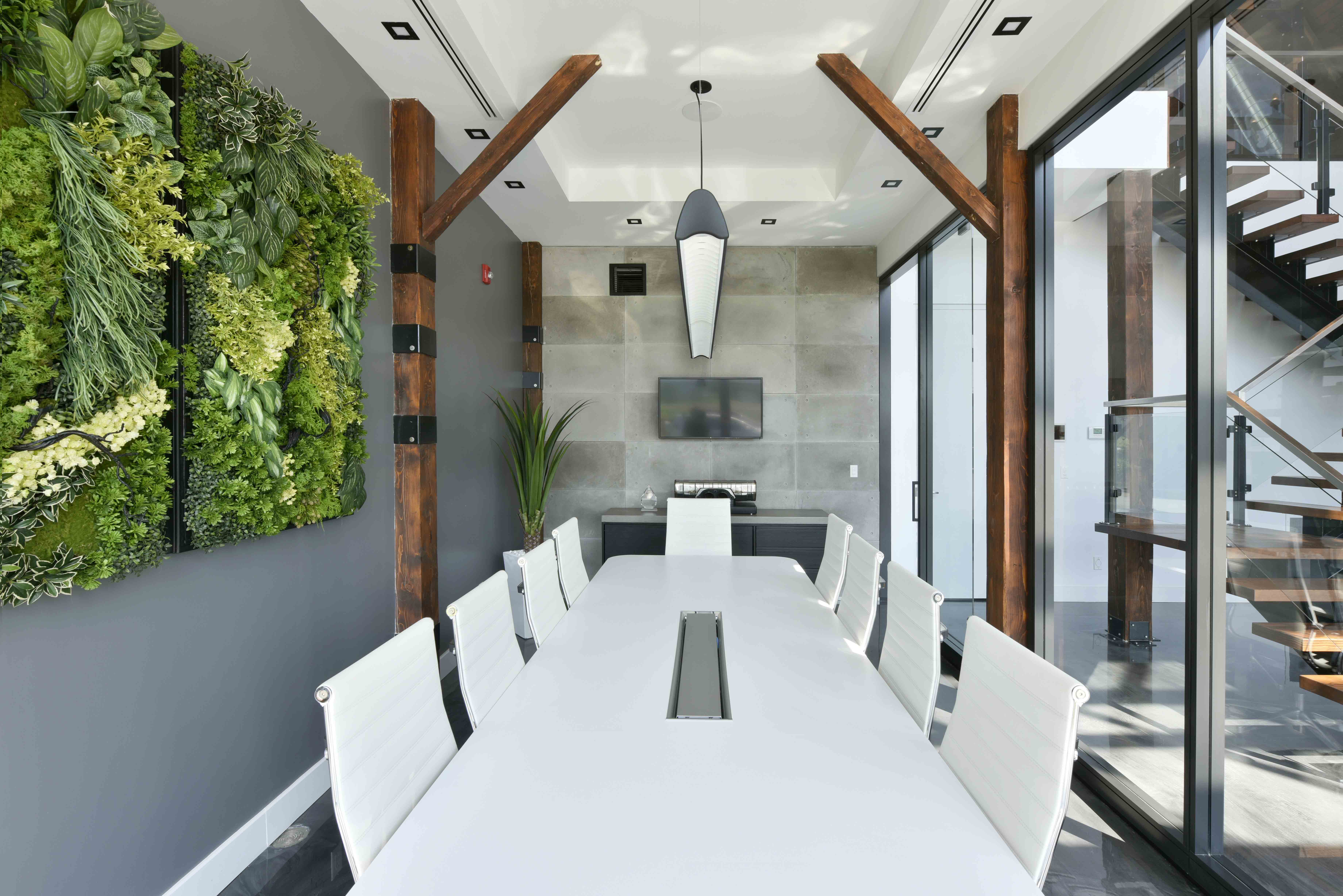
Photo: Gordon King
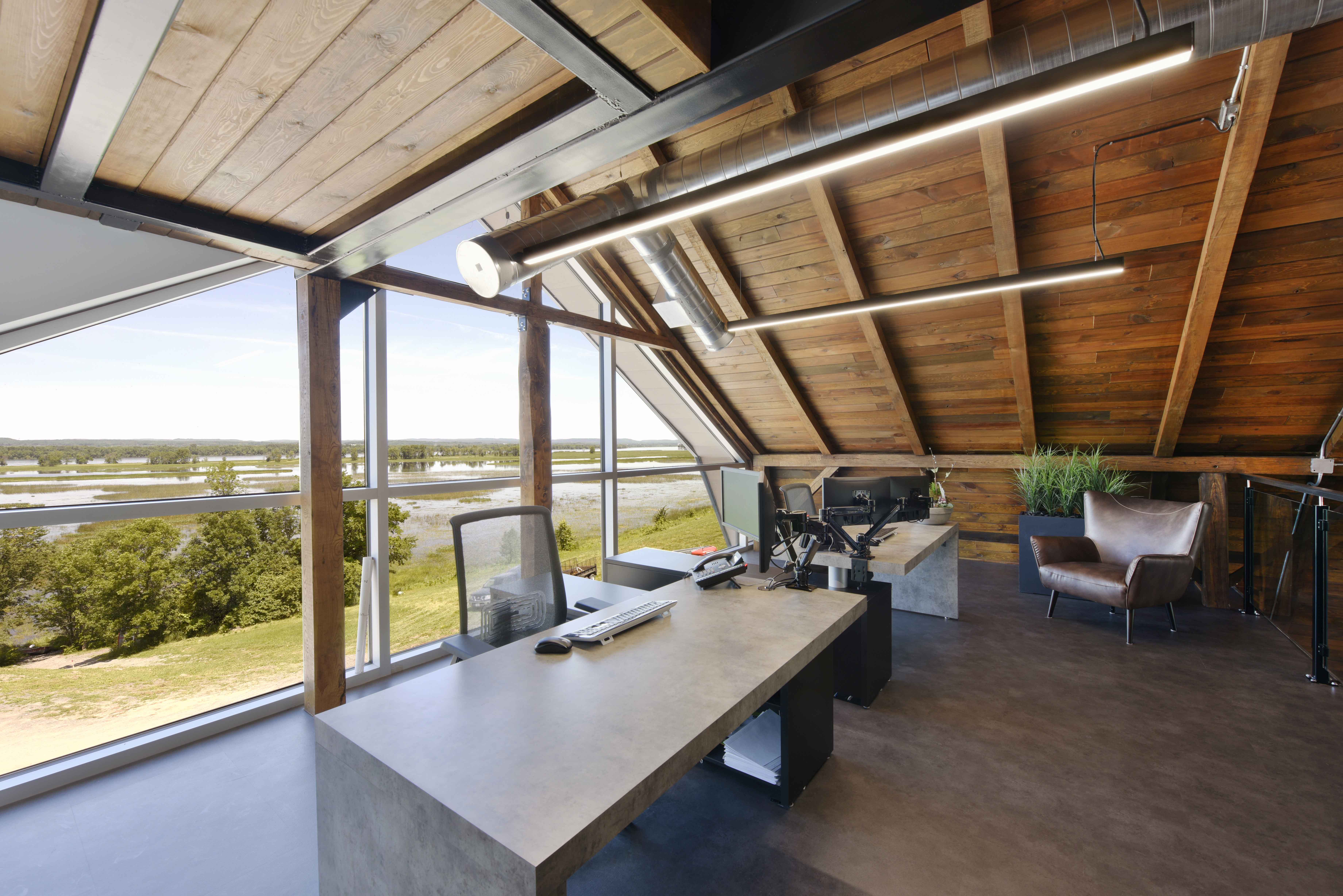
Photo: Gordon King
TEAM
Architect:
RMA+SH architects
Structural:
Paul Renaud
Electrical:
Lamarche Electric Inc.
Mechanical:
Goodkey, Weedmark & Associates Ltd.
SERVICES
Schematic Design, Design Development, Construction Documents, Construction Supervision / Administration



